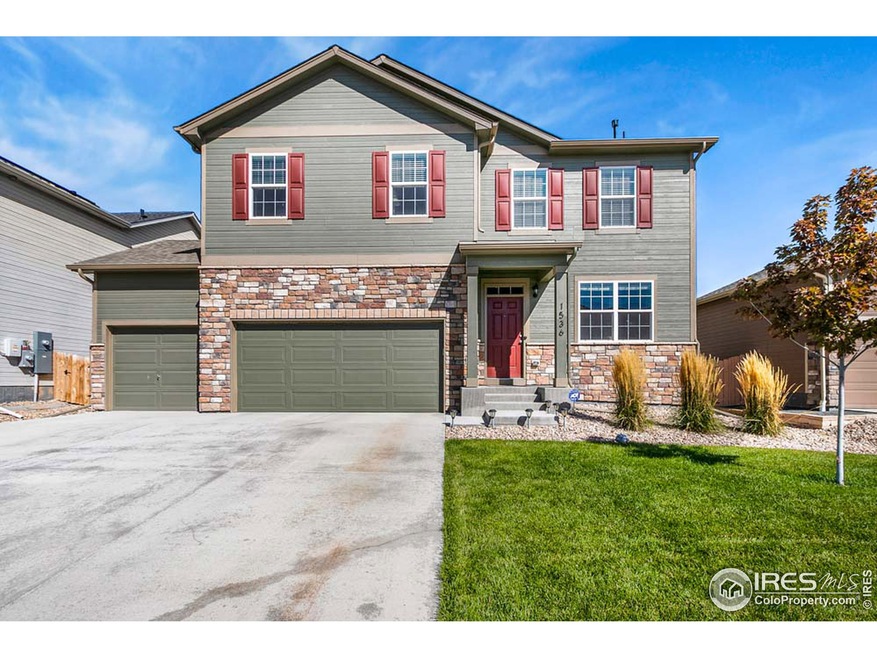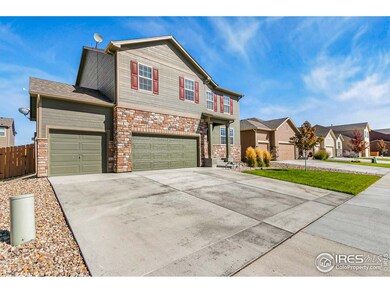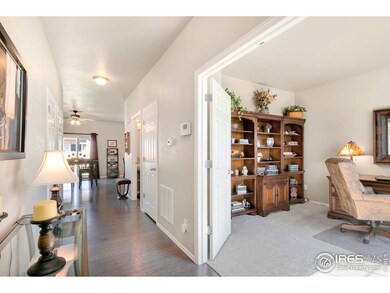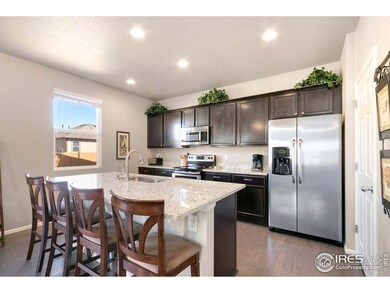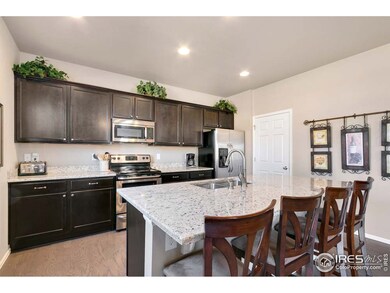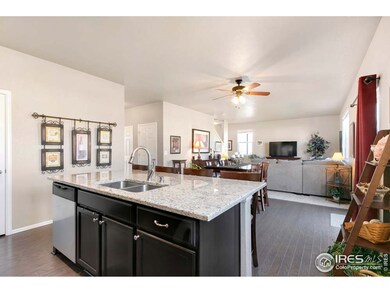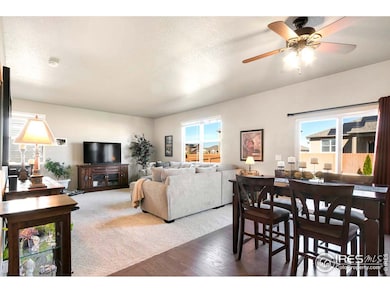
1536 Taplow Ct Windsor, CO 80550
Highlights
- Green Energy Generation
- Contemporary Architecture
- Loft
- Open Floorplan
- Wood Flooring
- Community Pool
About This Home
As of December 2019Shows like a model home & better than buying brand new! Large 2 story home located in a cul-de-sac with 4 bedrooms up and main floor office. Open concept living great for entertainment, Kitchen features hardwood flooring, slab granite and stainless appliances! Large Master suite features a 5 piece bath with granite counters and a huge walk in closet. Additional bedrooms are good size plus a loft area! Fully landscaped backyard with firepit area. 3 car garage! This one is a must see!
Co-Listed By
Ciara Ward
RE/MAX Alliance-FTC South
Home Details
Home Type
- Single Family
Est. Annual Taxes
- $3,132
Year Built
- Built in 2017
Lot Details
- 6,598 Sq Ft Lot
- Cul-De-Sac
- Southwest Facing Home
- Partially Fenced Property
- Level Lot
- Sprinkler System
HOA Fees
- $62 Monthly HOA Fees
Parking
- 3 Car Attached Garage
Home Design
- Contemporary Architecture
- Brick Veneer
- Wood Frame Construction
- Composition Roof
Interior Spaces
- 2,549 Sq Ft Home
- 2-Story Property
- Open Floorplan
- Double Pane Windows
- Window Treatments
- Family Room
- Home Office
- Loft
- Crawl Space
Kitchen
- Eat-In Kitchen
- Electric Oven or Range
- Self-Cleaning Oven
- Dishwasher
- Kitchen Island
- Disposal
Flooring
- Wood
- Carpet
Bedrooms and Bathrooms
- 4 Bedrooms
- Walk-In Closet
Laundry
- Laundry on upper level
- Dryer
- Washer
Eco-Friendly Details
- Energy-Efficient HVAC
- Green Energy Generation
Schools
- Grandview Elementary School
- Windsor Middle School
- Windsor High School
Utilities
- Forced Air Heating System
Listing and Financial Details
- Assessor Parcel Number R6783590
Community Details
Overview
- Association fees include common amenities, management
- Built by DR Horton
- Windshire Park Subdivision
Recreation
- Community Pool
- Park
Ownership History
Purchase Details
Home Financials for this Owner
Home Financials are based on the most recent Mortgage that was taken out on this home.Purchase Details
Home Financials for this Owner
Home Financials are based on the most recent Mortgage that was taken out on this home.Similar Homes in Windsor, CO
Home Values in the Area
Average Home Value in this Area
Purchase History
| Date | Type | Sale Price | Title Company |
|---|---|---|---|
| Warranty Deed | $395,000 | Stewart Title | |
| Special Warranty Deed | $349,953 | Heritage Title Co |
Mortgage History
| Date | Status | Loan Amount | Loan Type |
|---|---|---|---|
| Open | $358,700 | New Conventional | |
| Closed | $375,250 | New Conventional | |
| Previous Owner | $199,953 | New Conventional |
Property History
| Date | Event | Price | Change | Sq Ft Price |
|---|---|---|---|---|
| 03/15/2021 03/15/21 | Off Market | $395,000 | -- | -- |
| 12/16/2019 12/16/19 | Sold | $395,000 | -1.0% | $155 / Sq Ft |
| 11/10/2019 11/10/19 | Price Changed | $399,000 | -2.6% | $157 / Sq Ft |
| 10/24/2019 10/24/19 | Price Changed | $409,500 | -1.3% | $161 / Sq Ft |
| 10/10/2019 10/10/19 | For Sale | $415,000 | +18.6% | $163 / Sq Ft |
| 01/28/2019 01/28/19 | Off Market | $349,953 | -- | -- |
| 07/14/2017 07/14/17 | Sold | $349,953 | 0.0% | $141 / Sq Ft |
| 06/14/2017 06/14/17 | Pending | -- | -- | -- |
| 05/26/2017 05/26/17 | For Sale | $349,950 | -- | $141 / Sq Ft |
Tax History Compared to Growth
Tax History
| Year | Tax Paid | Tax Assessment Tax Assessment Total Assessment is a certain percentage of the fair market value that is determined by local assessors to be the total taxable value of land and additions on the property. | Land | Improvement |
|---|---|---|---|---|
| 2025 | $4,309 | $32,780 | $6,560 | $26,220 |
| 2024 | $4,309 | $32,780 | $6,560 | $26,220 |
| 2023 | $4,059 | $36,000 | $5,480 | $30,520 |
| 2022 | $3,614 | $26,490 | $5,210 | $21,280 |
| 2021 | $3,469 | $27,250 | $5,360 | $21,890 |
| 2020 | $3,296 | $26,240 | $5,010 | $21,230 |
| 2019 | $3,276 | $26,240 | $5,010 | $21,230 |
| 2018 | $3,132 | $24,910 | $5,040 | $19,870 |
| 2017 | $642 | $4,900 | $4,900 | $0 |
| 2016 | $6 | $10 | $10 | $0 |
| 2015 | $6 | $10 | $10 | $0 |
| 2014 | $6 | $10 | $10 | $0 |
Agents Affiliated with this Home
-
Michele Taylor

Seller's Agent in 2019
Michele Taylor
eXp Realty - Loveland
(970) 556-1108
173 Total Sales
-
C
Seller Co-Listing Agent in 2019
Ciara Ward
RE/MAX
-
John Feeney

Buyer's Agent in 2019
John Feeney
C3 Real Estate Solutions, LLC
(970) 231-4172
91 Total Sales
-
Kathy Beck

Seller's Agent in 2017
Kathy Beck
Group Harmony
(970) 213-8475
392 Total Sales
-
Brandice Garifi

Seller Co-Listing Agent in 2017
Brandice Garifi
Brandice A Garifi
(303) 587-0404
146 Total Sales
-
Benjamin Gyrath

Buyer's Agent in 2017
Benjamin Gyrath
RE/MAX
(970) 744-1329
108 Total Sales
Map
Source: IRES MLS
MLS Number: 896347
APN: R6783590
- 1570 Clarendon Dr
- 1565 Harpendon Ct
- 929 Charlton Dr
- 1663 Clarendon Dr
- 1675 Highfield Dr
- 1686 Whiteley Dr
- 1587 Edenbridge Dr
- 1604 Sorenson Dr
- 1533 Sorenson Dr
- 1585 Sorenson Dr
- 1568 Grand Ave
- 0 Weld County Road 68 1 2
- 6326 Weld County Road 68 1 2
- 1540 Reynolds Dr
- 357 Chipman Dr
- 1421 Canal Dr
- 1121 Crescent Dr
- 949 Hummocky Way
- 956 Sandhills St
- 933 Hummocky Way
