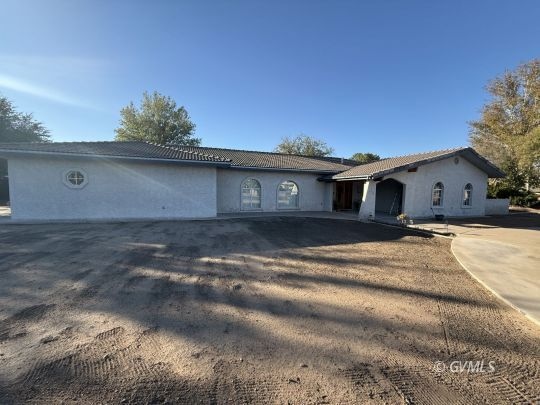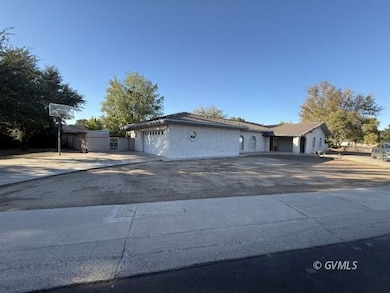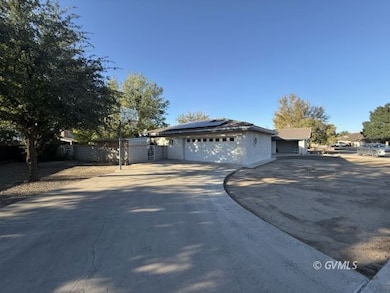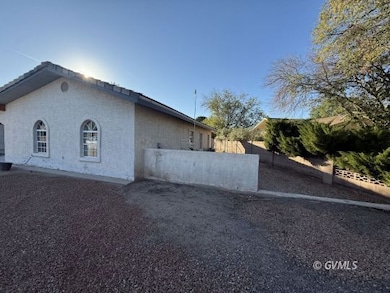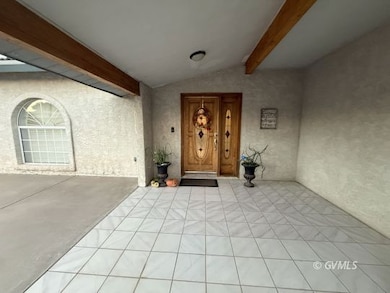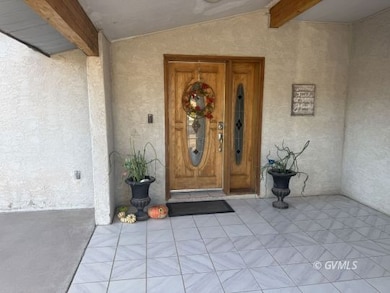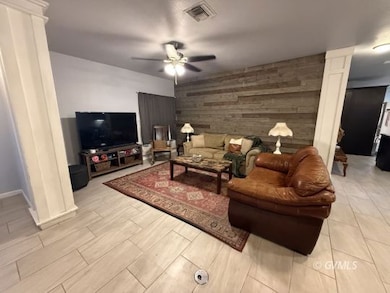1536 W Cherokee Ln Safford, AZ 85546
Estimated payment $2,381/month
Highlights
- RV Access or Parking
- Lawn
- 2 Car Attached Garage
- Ranch Style House
- Covered Patio or Porch
- Landscaped with Trees
About This Home
*Seller may consider contributing up to $4000.00 for a flooring allowance. This stunning 4-bedroom, 2 1/2 bath residence features a spacious, open-concept living area perfect for entertaining. The huge kitchen is a chef's delight, offering ample counter space and modern appliances.Outside, enjoy a large lot with an inviting backyard, complete with a fire pit and room for a BBQ ? ideal for outdoor gatherings. Benefit from solar panels that significantly reduce utility costs, along with mature trees providing shade and beauty. Additional features include a 2-car garage, two A/C units, and a secure block wall. Located in a desirable neighborhood with paved streets and sidewalks, this home is conveniently close to amenities and schools. Don't miss this opportunity to own a beautiful home with all the modern comfort!
Listing Agent
Alicia Hart
Tierra Antigua Realty (Safford) Brokerage Phone: (928) 322-4358 License #SA659396000 Listed on: 11/03/2025

Home Details
Home Type
- Single Family
Est. Annual Taxes
- $1,704
Year Built
- Built in 1992
Lot Details
- 0.36 Acre Lot
- Partially Fenced Property
- Landscaped with Trees
- Lawn
Parking
- 2 Car Attached Garage
- RV Access or Parking
Home Design
- Ranch Style House
- Slab Foundation
- Tile Roof
- Stucco Exterior
Interior Spaces
- 2,295 Sq Ft Home
- Ceiling Fan
- Gas Fireplace
- Washer and Dryer Hookup
Kitchen
- Oven or Range
- Microwave
- Dishwasher
- Disposal
Flooring
- Carpet
- Tile
Bedrooms and Bathrooms
- 4 Bedrooms
Outdoor Features
- Covered Patio or Porch
- Storage Shed
Schools
- Safford Elementary And Middle School
- Safford High School
Utilities
- Cooling System Powered By Gas
- Forced Air Heating System
- Natural Gas Connected
- Natural Gas Water Heater
- Phone Available
Community Details
- Cluff El Dorado Estates Subdivision
Listing and Financial Details
- Assessor Parcel Number 101-23-074B
Map
Home Values in the Area
Average Home Value in this Area
Tax History
| Year | Tax Paid | Tax Assessment Tax Assessment Total Assessment is a certain percentage of the fair market value that is determined by local assessors to be the total taxable value of land and additions on the property. | Land | Improvement |
|---|---|---|---|---|
| 2026 | $1,704 | -- | -- | -- |
| 2025 | $1,704 | $32,283 | $3,070 | $29,213 |
| 2024 | $1,771 | $30,495 | $3,070 | $27,425 |
| 2023 | $1,771 | $24,429 | $3,070 | $21,359 |
| 2022 | $1,739 | $21,621 | $3,070 | $18,551 |
| 2021 | $1,959 | $0 | $0 | $0 |
| 2020 | $1,884 | $0 | $0 | $0 |
| 2019 | $1,984 | $0 | $0 | $0 |
| 2018 | $1,920 | $0 | $0 | $0 |
| 2017 | $1,721 | $0 | $0 | $0 |
| 2016 | $1,580 | $0 | $0 | $0 |
| 2015 | $1,443 | $0 | $0 | $0 |
Property History
| Date | Event | Price | List to Sale | Price per Sq Ft |
|---|---|---|---|---|
| 11/03/2025 11/03/25 | For Sale | $424,000 | -- | $185 / Sq Ft |
Purchase History
| Date | Type | Sale Price | Title Company |
|---|---|---|---|
| Deed | -- | None Listed On Document | |
| Warranty Deed | $353,000 | Stewart Title & Trust Of Phoen | |
| Quit Claim Deed | -- | Stewart Title & Trust Of Phoen | |
| Warranty Deed | $205,500 | Safford Title Agency Inc |
Mortgage History
| Date | Status | Loan Amount | Loan Type |
|---|---|---|---|
| Open | $310,541 | FHA | |
| Previous Owner | $201,777 | FHA |
Source: Gila Valley Multiple Listing Service
MLS Number: 1721630
APN: 101-23-074B
- 1309 S Bingham Place
- 1115 W Relation St
- 1609 S 12th Ave
- 832 W Stirrup Dr
- 813 W 13th St
- 1302 S 7th Ave
- 603 W 16th St
- 1108 S 9th Place
- 514 W 15th St
- 1108 S 9th Ave
- 1217 S 7th Ave
- 1906 S Elm Ave
- 1313 S 6th Ave
- 411 W 16th St
- 1107 W Yuma Cir
- 1104 S Central Ave
- 120 Relation St Unit 2
- 115 W 15th St
- 1017 W Tucson St
- 1210 S 1st Ave
