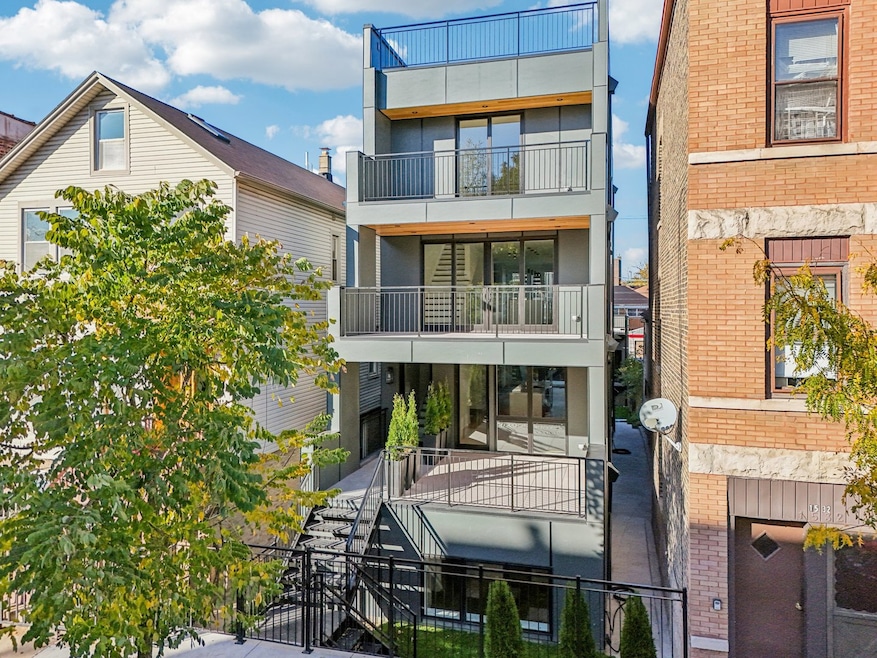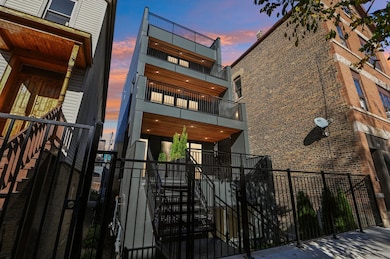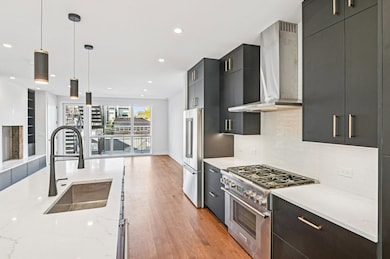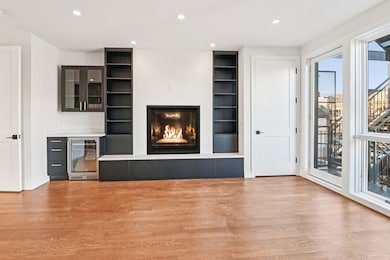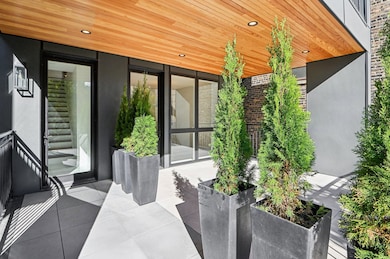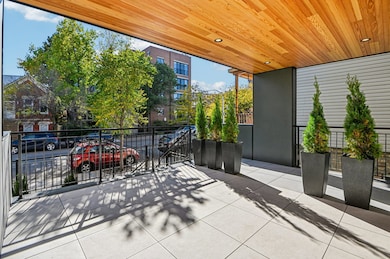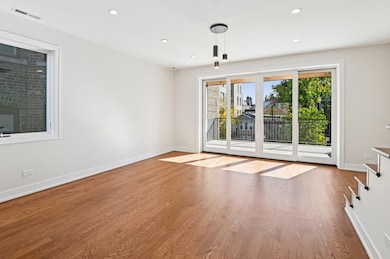1536 W Chestnut St Unit B Chicago, IL 60642
West Town NeighborhoodEstimated payment $7,563/month
Highlights
- Remodeled in 2025
- Living Room
- Forced Air Heating and Cooling System
- Wood Flooring
- Laundry Room
- Combination Kitchen and Dining Room
About This Home
NEW CONTRUCTION - STUNNING CONTEMPORARY DUPLEX - 3BR + 2.5BA PENTHOUSE. Last remaining unit unsold. Unparalleled craftmanship, luxury finishes throughout, in the heart of Noble Square. Entertainers dream family home, with open concept living-dining-kitchen-family rooms, and boasting multiple outdoor spaces. Huge deck off family room, plus private balcony off primary suite, plus direct interior access to full private built-out roof deck...plus shared rear yard! Primary suite with large walk-in closet, grand bath with double vanity and step in shower. Private 1.5 car garage, ample storage spaces, and in-unit laundry. Flooded with natural light, with every amenity including custom stained wood floors, designer lighting, fireplace, and tall ceilings throughout. A++ location in sought-after neighborhood. CALL ME TO SCHEDULE PRIVATE SHOWING.
Open House Schedule
-
Sunday, November 02, 202511:00 am to 12:30 pm11/2/2025 11:00:00 AM +00:0011/2/2025 12:30:00 PM +00:00Add to Calendar
Property Details
Home Type
- Condominium
Est. Annual Taxes
- $12,274
Year Built
- Built in 1878 | Remodeled in 2025
Parking
- 1.5 Car Garage
- Parking Included in Price
Home Design
- Entry on the 1st floor
Interior Spaces
- 2,100 Sq Ft Home
- 4-Story Property
- Family Room
- Living Room
- Combination Kitchen and Dining Room
- Wood Flooring
Kitchen
- Range
- Microwave
- Dishwasher
Bedrooms and Bathrooms
- 3 Bedrooms
- 3 Potential Bedrooms
Laundry
- Laundry Room
- Dryer
- Washer
Utilities
- Forced Air Heating and Cooling System
- Lake Michigan Water
Community Details
Overview
- 2 Units
- Management Association, Phone Number (312) 123-4567
- Low-Rise Condominium
- Property managed by Management
Pet Policy
- Dogs and Cats Allowed
Map
Home Values in the Area
Average Home Value in this Area
Property History
| Date | Event | Price | List to Sale | Price per Sq Ft |
|---|---|---|---|---|
| 10/31/2025 10/31/25 | For Sale | $1,249,500 | -- | $595 / Sq Ft |
Source: Midwest Real Estate Data (MRED)
MLS Number: 12423988
- 1525 W Pearson St
- 1527 W Pearson St
- 1524 W Walton St Unit 1
- 1457 W Walton St
- 867 N Marshfield Ave Unit 3
- 867 N Marshfield Ave Unit 2
- 1447 W Walton St Unit 3
- 1445 W Walton St Unit 1
- 1431 W Walton St Unit 1
- 854 N Marshfield Ave Unit 3N
- 1437 W Augusta Blvd
- 1636 W Augusta Blvd
- 736 N Noble St Unit 3
- 1514 W Superior St
- 1433 W Cortez St Unit 2
- 1340 W Chestnut St Unit 301
- 2405 W Iowa St Unit 405
- 1363 W Walton St
- 1523 W Thomas St Unit 3
- 1509 W Thomas St
- 1547 W Walton St Unit 1
- 1521 W Walton St Unit 2
- 933 N Ashland Ave Unit 2F
- 937 N Ashland Ave Unit 2
- 912 N Ashland Ave Unit 1A
- 912 N Ashland Ave Unit 3C
- 831 N Ashland Ave
- 831 N Ashland Ave Unit 2
- 1450 W Walton St
- 1450 W Walton St
- 1445 W Fry St Unit 1
- 1449 W Walton St Unit 3
- 1420 W Chestnut St Unit 2
- 1541 W Cortez St Unit 3
- 1448 W Chicago Ave Unit 3E
- 859 N Paulina St Unit 1
- 1503 W Cortez St Unit 3
- 806 N Bishop St Unit 3A
- 1508 W Superior St Unit 3
- 920 N Noble St Unit 1
