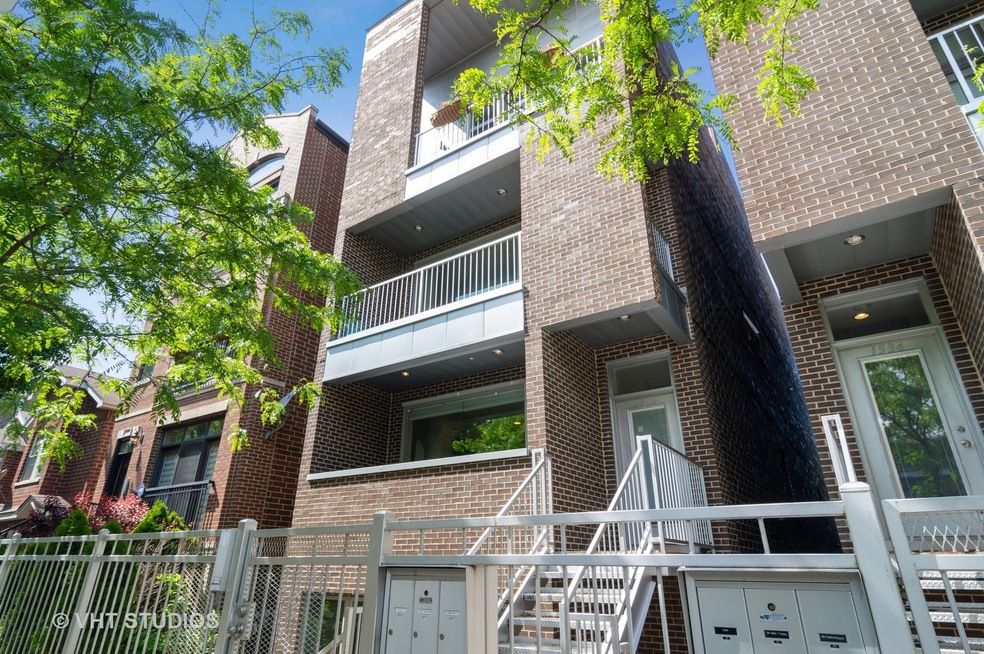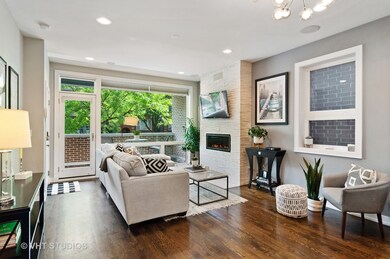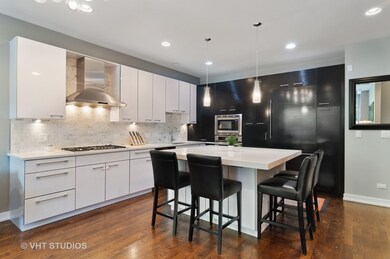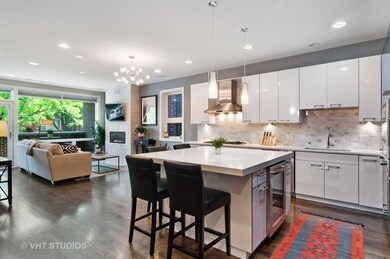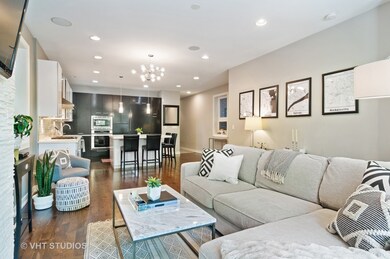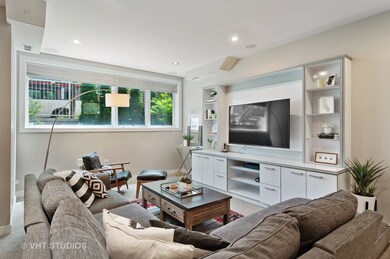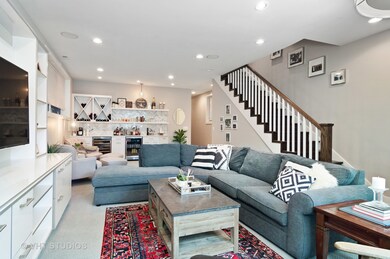
1536 W Walton St Unit 1 Chicago, IL 60642
West Town NeighborhoodHighlights
- Rooftop Deck
- End Unit
- Terrace
- Heated Floors
- Steam Shower
- Wine Refrigerator
About This Home
As of May 2022Stunning + modern 2014 construction with 4 private amazing outdoor spaces. This spacious unit features incredible south facing sunlight beaming into both living spaces and front balcony. Huge kitchen boasts quartz countertops + expansive island, marble backsplash + undercab lighting, custom cabinetry & stainless appliances. 2 Beds up including Master Suite w/ large organized Walk-In closet, porcelain tile baths with frameless glass doors, steam shower, sit down bench/body sprays/rain shower/handhelds, soaking tub & radiant floors. Lower level also boasts radiant heated floors throughout plus new built-in entertainment center as well as awesome built-in bar with 2 beverage fridges, wine storage + marble herringbone backsplash. 2 spacious bedrooms, guest bath and Walk-In laundry complete lower level. 4 private outdoor spaces include Garage Roof deck with pergola, planters, & Trex decking + front balcony, back deck + turf area. Built in Dolby surround sound in every room. 1 Garage Incl!
Last Agent to Sell the Property
@properties Christie's International Real Estate License #475136277 Listed on: 07/16/2019

Co-Listed By
@properties Christie's International Real Estate License #475125207
Property Details
Home Type
- Condominium
Est. Annual Taxes
- $11,679
Year Built
- Built in 2014
Lot Details
- End Unit
HOA Fees
- $151 Monthly HOA Fees
Parking
- 1 Car Detached Garage
- Garage Door Opener
- Parking Included in Price
Home Design
- Brick Exterior Construction
Interior Spaces
- 2,650 Sq Ft Home
- 3-Story Property
- Fireplace With Gas Starter
- Living Room with Fireplace
- Combination Dining and Living Room
- Storage
Kitchen
- Built-In Oven
- Cooktop with Range Hood
- Microwave
- High End Refrigerator
- Freezer
- Dishwasher
- Wine Refrigerator
- Stainless Steel Appliances
- Disposal
Flooring
- Wood
- Heated Floors
Bedrooms and Bathrooms
- 4 Bedrooms
- 4 Potential Bedrooms
- Walk-In Closet
- 3 Full Bathrooms
- Dual Sinks
- Soaking Tub
- Steam Shower
- Shower Body Spray
- Separate Shower
Laundry
- Laundry in unit
- Dryer
- Washer
Finished Basement
- English Basement
- Basement Fills Entire Space Under The House
- Sump Pump
- Finished Basement Bathroom
Home Security
Outdoor Features
- Balcony
- Rooftop Deck
- Terrace
- Porch
Schools
- Otis Elementary School
- Wells Community Academy Senior H High School
Utilities
- Forced Air Zoned Heating and Cooling System
- Heating System Uses Natural Gas
- Radiant Heating System
- Individual Controls for Heating
- 200+ Amp Service
- Lake Michigan Water
- Overhead Sewers
Community Details
Overview
- Association fees include water, insurance, exterior maintenance, scavenger
- 3 Units
- East Village Subdivision
Pet Policy
- Dogs and Cats Allowed
Security
- Storm Screens
- Carbon Monoxide Detectors
Ownership History
Purchase Details
Home Financials for this Owner
Home Financials are based on the most recent Mortgage that was taken out on this home.Purchase Details
Home Financials for this Owner
Home Financials are based on the most recent Mortgage that was taken out on this home.Purchase Details
Home Financials for this Owner
Home Financials are based on the most recent Mortgage that was taken out on this home.Purchase Details
Home Financials for this Owner
Home Financials are based on the most recent Mortgage that was taken out on this home.Purchase Details
Home Financials for this Owner
Home Financials are based on the most recent Mortgage that was taken out on this home.Similar Homes in Chicago, IL
Home Values in the Area
Average Home Value in this Area
Purchase History
| Date | Type | Sale Price | Title Company |
|---|---|---|---|
| Warranty Deed | $818,000 | Citywide Title | |
| Special Warranty Deed | $700,000 | Fidelity National Title | |
| Warranty Deed | $700,000 | Fidelity National Title | |
| Warranty Deed | $680,000 | Proper Title | |
| Warranty Deed | $670,000 | Proper Title Llc | |
| Warranty Deed | $589,000 | Chicago Title Insurance Co |
Mortgage History
| Date | Status | Loan Amount | Loan Type |
|---|---|---|---|
| Open | $654,400 | New Conventional | |
| Closed | $654,400 | New Conventional | |
| Previous Owner | $20,000 | Future Advance Clause Open End Mortgage | |
| Previous Owner | $60,000 | New Conventional | |
| Previous Owner | $544,000 | New Conventional | |
| Previous Owner | $603,000 | Adjustable Rate Mortgage/ARM | |
| Previous Owner | $603,000 | Adjustable Rate Mortgage/ARM | |
| Previous Owner | $58,900 | Credit Line Revolving | |
| Previous Owner | $412,300 | New Conventional |
Property History
| Date | Event | Price | Change | Sq Ft Price |
|---|---|---|---|---|
| 05/02/2022 05/02/22 | Sold | $818,000 | +6.4% | $309 / Sq Ft |
| 03/24/2022 03/24/22 | Pending | -- | -- | -- |
| 03/11/2022 03/11/22 | For Sale | $769,000 | +13.1% | $290 / Sq Ft |
| 08/26/2019 08/26/19 | Sold | $680,000 | -2.9% | $257 / Sq Ft |
| 07/26/2019 07/26/19 | Pending | -- | -- | -- |
| 07/16/2019 07/16/19 | For Sale | $700,000 | +18.6% | $264 / Sq Ft |
| 12/31/2014 12/31/14 | Sold | $590,000 | -1.7% | $223 / Sq Ft |
| 05/07/2014 05/07/14 | Pending | -- | -- | -- |
| 05/06/2014 05/06/14 | For Sale | $599,900 | -- | $226 / Sq Ft |
Tax History Compared to Growth
Tax History
| Year | Tax Paid | Tax Assessment Tax Assessment Total Assessment is a certain percentage of the fair market value that is determined by local assessors to be the total taxable value of land and additions on the property. | Land | Improvement |
|---|---|---|---|---|
| 2024 | $13,913 | $76,173 | $8,783 | $67,390 |
| 2023 | $13,913 | $67,645 | $4,009 | $63,636 |
| 2022 | $13,913 | $67,645 | $4,009 | $63,636 |
| 2021 | $13,603 | $67,644 | $4,008 | $63,636 |
| 2020 | $10,842 | $48,671 | $4,008 | $44,663 |
| 2019 | $10,769 | $53,599 | $4,008 | $49,591 |
| 2018 | $10,588 | $53,599 | $4,008 | $49,591 |
| 2017 | $11,679 | $54,255 | $3,536 | $50,719 |
| 2016 | $10,867 | $54,255 | $3,536 | $50,719 |
| 2015 | $9,942 | $54,255 | $3,536 | $50,719 |
Agents Affiliated with this Home
-
David Greene

Seller's Agent in 2022
David Greene
Compass
(847) 220-2666
7 in this area
100 Total Sales
-

Buyer's Agent in 2022
Monica McCarthy
Redfin Corporation
(773) 706-8273
-
Bari Levine

Seller's Agent in 2019
Bari Levine
@ Properties
(773) 472-0200
19 in this area
364 Total Sales
-
Elena Theodoros-Tamillo

Seller Co-Listing Agent in 2019
Elena Theodoros-Tamillo
@ Properties
(773) 830-4008
19 in this area
338 Total Sales
-
Elizabeth Carlson

Buyer's Agent in 2019
Elizabeth Carlson
Coldwell Banker Realty
(847) 345-2217
31 Total Sales
-
Wilfredo Aguilar

Seller's Agent in 2014
Wilfredo Aguilar
Compass
(312) 719-1221
1 in this area
68 Total Sales
Map
Source: Midwest Real Estate Data (MRED)
MLS Number: 10453099
APN: 17-05-314-065-1001
- 1513 W Walton St Unit 3
- 1517 W Augusta Blvd Unit 2
- 1503 W Walton St Unit A
- 1454 W Walton St
- 1529 W Chestnut St Unit 102
- 848 N Ashland Ave
- 1026 N Ashland Ave Unit 2
- 1542 W Fry St Unit 2
- 1437 W Augusta Blvd
- 1538 W Fry St
- 1514 W Fry St
- 1428 W Walton St Unit 1N
- 1636 W Augusta Blvd
- 1448 W Chestnut St Unit 3
- 1448 W Chestnut St Unit 2
- 1646 W Augusta Blvd Unit 1
- 1022 N Marshfield Ave Unit 3
- 2405 W Iowa St Unit 405
- 1509 W Thomas St
- 1446 W Cortez St Unit 4E
