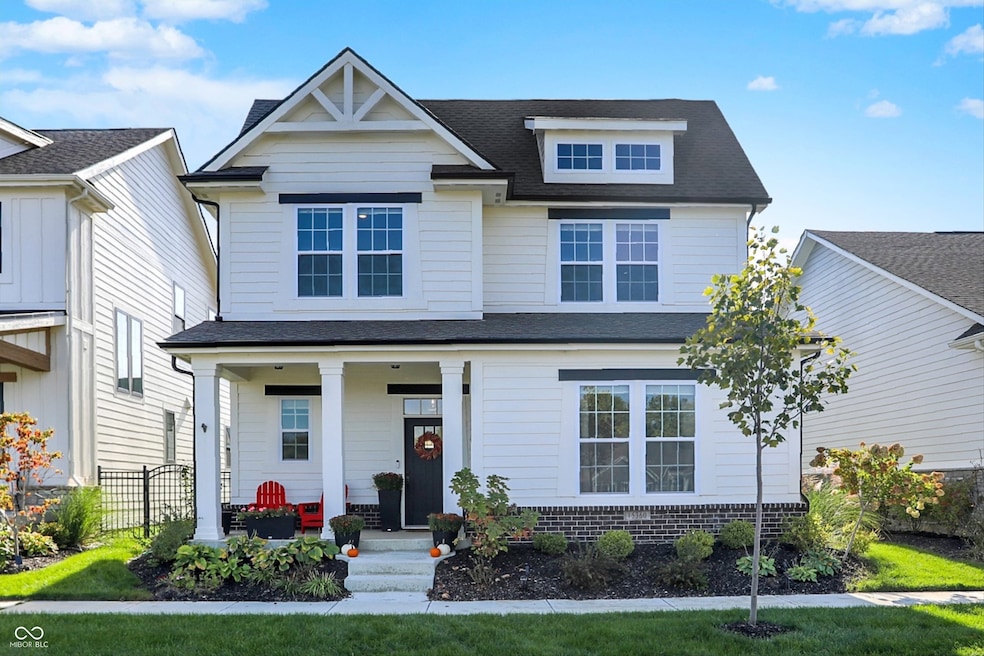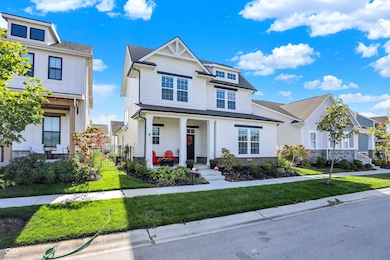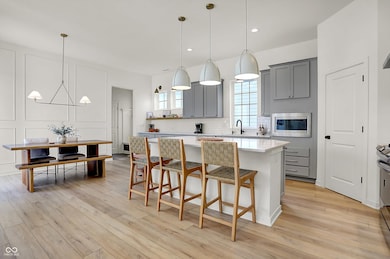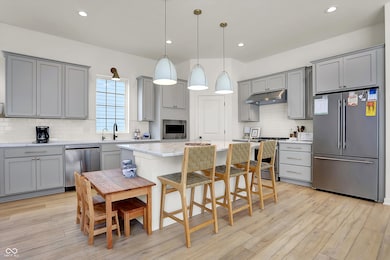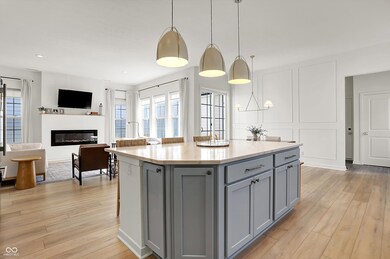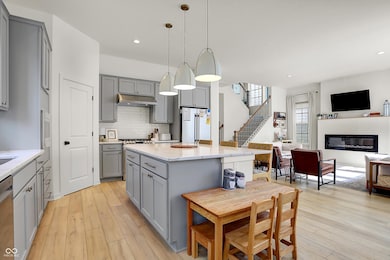
15360 Fenchurch Dr Westfield, IN 46074
Highlights
- Traditional Architecture
- 3 Car Attached Garage
- Tankless Water Heater
- Shamrock Springs Elementary School Rated A-
- Walk-In Closet
- Ceramic Tile Flooring
About This Home
As of February 2025Discover your oasis in the sought-after Harmony by Estridge subdivision of Westfield. This exquisite 2,567 square-foot residence, built in 2022, boasts remarkable curb appeal, embodying a farmhouse-esque design. Step inside to find a light-filled, open floor plan featuring a stunning eat-in island-a perfect gathering spot for family and friends. The primary suite is a true retreat, offering a spacious walk-in closet, double vanities, and a beautifully tiled shower with a bench that invites relaxation. Enjoy the convenience of a three-car garage and a property that is low maintenance. Every day will feel like a getaway with splendid community amenities, including pools, tennis courts, walking trails, a dog park and more.
Last Agent to Sell the Property
Highgarden Real Estate Brokerage Email: mark@branchgrouprealty.com License #RB14038829 Listed on: 01/14/2025

Co-Listed By
Highgarden Real Estate Brokerage Email: mark@branchgrouprealty.com License #RB24001946
Home Details
Home Type
- Single Family
Est. Annual Taxes
- $5,116
Year Built
- Built in 2022
Lot Details
- 4,356 Sq Ft Lot
HOA Fees
- $133 Monthly HOA Fees
Parking
- 3 Car Attached Garage
Home Design
- Traditional Architecture
- Slab Foundation
- Cement Siding
Interior Spaces
- 2-Story Property
- Combination Kitchen and Dining Room
- Fire and Smoke Detector
- Washer
Kitchen
- Gas Oven
- Range Hood
- Microwave
- Dishwasher
Flooring
- Carpet
- Ceramic Tile
- Vinyl Plank
Bedrooms and Bathrooms
- 4 Bedrooms
- Walk-In Closet
Utilities
- Forced Air Heating System
- Heating System Uses Gas
- Tankless Water Heater
Community Details
- Association fees include home owners
- Association Phone (317) 848-5055
- Harmony Subdivision
- Property managed by HOA Community Links
Listing and Financial Details
- Tax Lot 522
- Assessor Parcel Number 290916016021000015
- Seller Concessions Offered
Ownership History
Purchase Details
Home Financials for this Owner
Home Financials are based on the most recent Mortgage that was taken out on this home.Purchase Details
Home Financials for this Owner
Home Financials are based on the most recent Mortgage that was taken out on this home.Purchase Details
Similar Homes in Westfield, IN
Home Values in the Area
Average Home Value in this Area
Purchase History
| Date | Type | Sale Price | Title Company |
|---|---|---|---|
| Warranty Deed | $587,900 | Meridian Title | |
| Warranty Deed | -- | Near North Title Group | |
| Warranty Deed | $484,870 | Near North Title Group |
Mortgage History
| Date | Status | Loan Amount | Loan Type |
|---|---|---|---|
| Open | $529,110 | New Conventional | |
| Previous Owner | $421,870 | No Value Available |
Property History
| Date | Event | Price | Change | Sq Ft Price |
|---|---|---|---|---|
| 02/24/2025 02/24/25 | Sold | $587,900 | +2.3% | $229 / Sq Ft |
| 01/15/2025 01/15/25 | Pending | -- | -- | -- |
| 01/14/2025 01/14/25 | For Sale | $574,900 | +26.2% | $224 / Sq Ft |
| 04/13/2022 04/13/22 | For Sale | $455,575 | -6.0% | $181 / Sq Ft |
| 03/25/2022 03/25/22 | Sold | $484,870 | -- | $193 / Sq Ft |
Tax History Compared to Growth
Tax History
| Year | Tax Paid | Tax Assessment Tax Assessment Total Assessment is a certain percentage of the fair market value that is determined by local assessors to be the total taxable value of land and additions on the property. | Land | Improvement |
|---|---|---|---|---|
| 2024 | $5,081 | $466,600 | $87,200 | $379,400 |
| 2023 | $5,116 | $446,500 | $87,200 | $359,300 |
| 2022 | $2,099 | $191,500 | $87,200 | $104,300 |
Agents Affiliated with this Home
-
Mark Branch

Seller's Agent in 2025
Mark Branch
Highgarden Real Estate
(317) 403-4397
10 in this area
383 Total Sales
-
Wyatt Long
W
Seller Co-Listing Agent in 2025
Wyatt Long
Highgarden Real Estate
(317) 864-8130
1 in this area
7 Total Sales
-
Roman Baisa
R
Buyer's Agent in 2025
Roman Baisa
United Real Estate Indpls
(317) 699-3933
3 in this area
65 Total Sales
-
Non-BLC Member
N
Seller's Agent in 2022
Non-BLC Member
MIBOR REALTOR® Association
(317) 956-1912
Map
Source: MIBOR Broker Listing Cooperative®
MLS Number: 22017696
APN: 29-09-16-016-021.000-015
- 15297 Fairlands Dr
- 15304 Fairlands Dr
- 15116 Fenchurch Dr
- 1655 Avondale Dr
- 1534 Cloverdon Dr
- 1648 Rossmay Dr
- 1979 Lunenburg Dr
- 15109 Larchwood Dr
- 1972 Mobley Dr
- 1521 Avondale Dr
- 1973 Mobley Dr
- 15596 Edenvale Dr
- 15755 Scher Dr
- 15004 Stonneger St
- 15557 Starflower Dr
- 15628 Allegro Dr
- 14848 Stonneger St
- 1404 Rosebank Dr
- 14859 Amber Light Dr
- 1444 Waterleaf Dr
