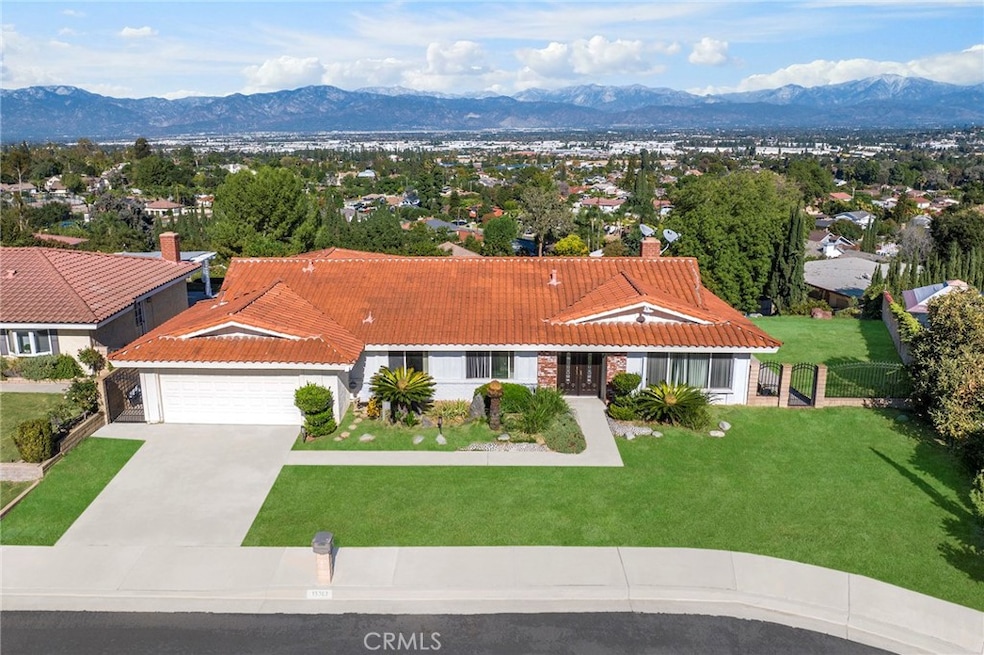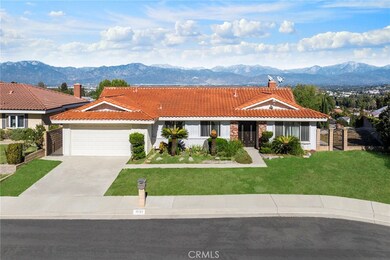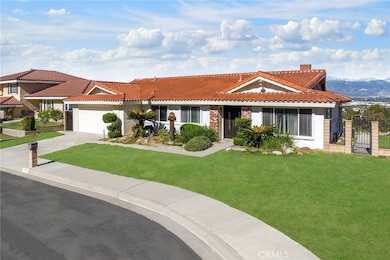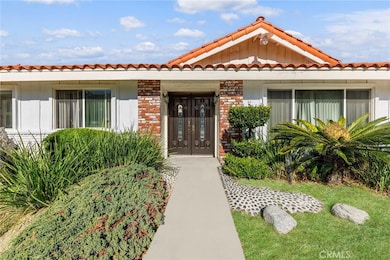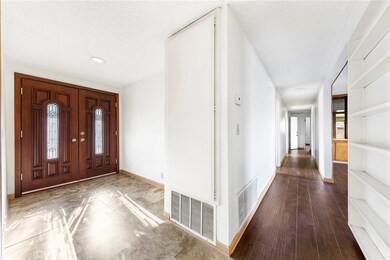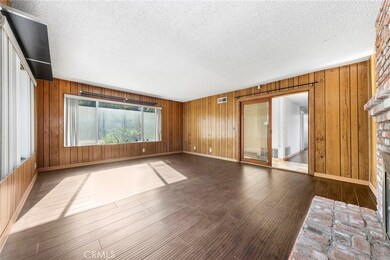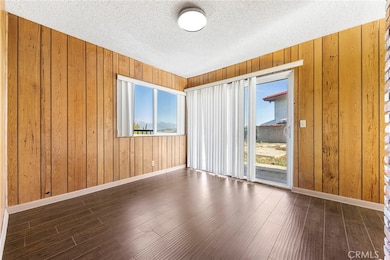
15367 Sonnet Place Hacienda Heights, CA 91745
Highlights
- City Lights View
- Attic
- Cul-De-Sac
- Los Altos High School Rated A-
- No HOA
- 2 Car Attached Garage
About This Home
As of December 2024Significant Price Drop... Highly Motivated Seller... Views! Views! Views! Indulge in the awe-inspiring panoramic views stretching across 180 degrees, capturing the essence of the San Gabriel Valley, majestic mountains, and the glimmering city lights from this single-story residence. Comprising 4 bedrooms and 2 bathrooms within its 2,174 square feet, the open-concept layout fosters a luminous and spacious ambiance. Situated in a prime location with expansive vistas, this property is brimming with incredible potential. Embrace the vast possibilities as a few well-considered enhancements effortlessly usher it into the realm of the perfect modern sanctuary.
The spectacular views extend to both the patio accessible from the family room and the side courtyard connected to the formal dining area, providing awe-inspiring scenery in spaces of just the right size. And the backyard offers ample space for a variety of plants and fruit trees, enhancing the outdoor experience.
Tucked away at the end of a quiet cul-de-sac, this residence offers peace and privacy. Its secluded setting is an ideal retreat for those seeking a simple and serene living experience.
Additionally, being close to schools and various local amenities like shopping centers, restaurants, and entertainment venues, ensures a convenient and vibrant lifestyle. This residence combines tranquility with easy access to education and recreational opportunities, making it an excellent choice for a well-rounded living experience.
Home Details
Home Type
- Single Family
Est. Annual Taxes
- $5,032
Year Built
- Built in 1975
Lot Details
- 0.28 Acre Lot
- Cul-De-Sac
- Property is zoned LCRA10000*
Parking
- 2 Car Attached Garage
Property Views
- City Lights
- Mountain
- Valley
Home Design
- Tile Roof
Interior Spaces
- 2,174 Sq Ft Home
- 1-Story Property
- Entrance Foyer
- Family Room
- Living Room with Fireplace
- Dining Room
- Attic
Kitchen
- Electric Range
- Dishwasher
Bedrooms and Bathrooms
- 4 Main Level Bedrooms
- 2 Full Bathrooms
Laundry
- Laundry Room
- Laundry in Garage
Outdoor Features
- Patio
- Exterior Lighting
Utilities
- Central Heating and Cooling System
Community Details
- No Home Owners Association
Listing and Financial Details
- Tax Lot 9
- Tax Tract Number 30791
- Assessor Parcel Number 8215017023
- $688 per year additional tax assessments
Ownership History
Purchase Details
Home Financials for this Owner
Home Financials are based on the most recent Mortgage that was taken out on this home.Purchase Details
Home Financials for this Owner
Home Financials are based on the most recent Mortgage that was taken out on this home.Purchase Details
Home Financials for this Owner
Home Financials are based on the most recent Mortgage that was taken out on this home.Purchase Details
Home Financials for this Owner
Home Financials are based on the most recent Mortgage that was taken out on this home.Purchase Details
Purchase Details
Home Financials for this Owner
Home Financials are based on the most recent Mortgage that was taken out on this home.Similar Homes in Hacienda Heights, CA
Home Values in the Area
Average Home Value in this Area
Purchase History
| Date | Type | Sale Price | Title Company |
|---|---|---|---|
| Grant Deed | $1,250,000 | Western Resources Title Compan | |
| Grant Deed | $950,000 | Western Resources Title | |
| Quit Claim Deed | -- | Western Resources Title | |
| Quit Claim Deed | -- | Western Resources Title | |
| Interfamily Deed Transfer | -- | Fidelity Van Nuys | |
| Interfamily Deed Transfer | -- | Accommodation | |
| Interfamily Deed Transfer | -- | None Available | |
| Grant Deed | $719,000 | Chicago Title Company |
Mortgage History
| Date | Status | Loan Amount | Loan Type |
|---|---|---|---|
| Open | $750,000 | New Conventional | |
| Previous Owner | $760,000 | Construction | |
| Previous Owner | $149,500 | Credit Line Revolving | |
| Previous Owner | $400,000 | New Conventional | |
| Previous Owner | $410,800 | New Conventional | |
| Previous Owner | $417,000 | Unknown | |
| Previous Owner | $400,000 | Credit Line Revolving | |
| Previous Owner | $250,000 | Credit Line Revolving | |
| Previous Owner | $539,250 | Purchase Money Mortgage | |
| Previous Owner | $202,000 | Unknown |
Property History
| Date | Event | Price | Change | Sq Ft Price |
|---|---|---|---|---|
| 12/20/2024 12/20/24 | Sold | $1,250,000 | -3.0% | $575 / Sq Ft |
| 10/24/2024 10/24/24 | For Sale | $1,288,000 | +35.6% | $592 / Sq Ft |
| 08/13/2024 08/13/24 | Sold | $950,000 | -11.6% | $437 / Sq Ft |
| 08/06/2024 08/06/24 | Pending | -- | -- | -- |
| 07/01/2024 07/01/24 | Price Changed | $1,075,000 | 0.0% | $494 / Sq Ft |
| 07/01/2024 07/01/24 | For Sale | $1,075,000 | +13.2% | $494 / Sq Ft |
| 04/12/2024 04/12/24 | Off Market | $950,000 | -- | -- |
| 04/12/2024 04/12/24 | Pending | -- | -- | -- |
| 03/30/2024 03/30/24 | For Sale | $1,200,000 | -- | $552 / Sq Ft |
Tax History Compared to Growth
Tax History
| Year | Tax Paid | Tax Assessment Tax Assessment Total Assessment is a certain percentage of the fair market value that is determined by local assessors to be the total taxable value of land and additions on the property. | Land | Improvement |
|---|---|---|---|---|
| 2024 | $5,032 | $375,571 | $150,221 | $225,350 |
| 2023 | $4,912 | $368,208 | $147,276 | $220,932 |
| 2022 | $4,771 | $360,989 | $144,389 | $216,600 |
| 2021 | $4,681 | $353,911 | $141,558 | $212,353 |
| 2019 | $4,549 | $343,415 | $137,360 | $206,055 |
| 2018 | $4,357 | $336,682 | $134,667 | $202,015 |
| 2016 | $4,028 | $323,610 | $129,439 | $194,171 |
| 2015 | $3,954 | $318,750 | $127,495 | $191,255 |
| 2014 | $3,896 | $312,507 | $124,998 | $187,509 |
Agents Affiliated with this Home
-
Hanson Le

Seller's Agent in 2024
Hanson Le
Berkshire Hathaway HSCP
(714) 720-5447
4 in this area
41 Total Sales
-
Troy Kuo

Seller's Agent in 2024
Troy Kuo
In Realty Inc.
(626) 802-0335
1 in this area
70 Total Sales
-
Kenny Lee

Buyer's Agent in 2024
Kenny Lee
Pinnacle Real Estate Group
(626) 636-7295
2 in this area
40 Total Sales
Map
Source: California Regional Multiple Listing Service (CRMLS)
MLS Number: AR24057216
APN: 8215-017-023
- 1 S 1 Blvd
- 2047 Angelcrest Dr
- 1830 Copper Lantern Dr
- 15339 Regalado St
- 2216 Turnbull Canyon Rd
- 15410 Oakbrush Place
- 15446 Oakbrush Place
- 15464 Oakbrush Place
- 15455 La Subida Dr
- 15455 La Subida Dr
- 15455 La Subida Dr
- 0 Newton St
- 2534 Angelcrest Dr
- 15344 Pintura Dr
- 15221 Glenn Hill Dr
- 1725 Turnbull Canyon Rd
- 2038 Turnbull Canyon Rd
- 2530 Glenstone Ave
- 1719 Turnbull Canyon Rd
- 15435 Rojas St
