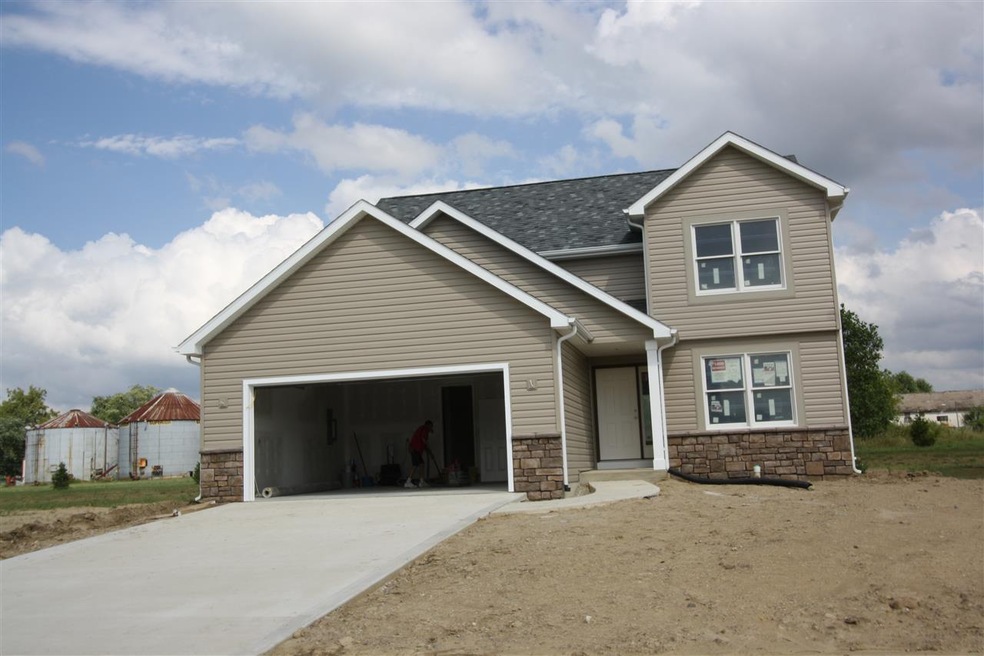
15368 Delphinium Place Huntertown, IN 46748
3
Beds
2.5
Baths
1,739
Sq Ft
8,712
Sq Ft Lot
Highlights
- Custom Home
- Open Floorplan
- 2 Car Attached Garage
- Carroll High School Rated A
- Backs to Open Ground
- Double Vanity
About This Home
As of September 2020Build job by Granite Ridge Builders. 3 bedroom 2-story home.
Last Agent to Sell the Property
CENTURY 21 Bradley Realty, Inc Listed on: 08/25/2015

Home Details
Home Type
- Single Family
Est. Annual Taxes
- $2,575
Year Built
- Built in 2015
Lot Details
- 8,712 Sq Ft Lot
- Lot Dimensions are 60x178
- Backs to Open Ground
- Level Lot
HOA Fees
- $7 Monthly HOA Fees
Parking
- 2 Car Attached Garage
- Garage Door Opener
- Driveway
Home Design
- Custom Home
- Poured Concrete
- Stone Exterior Construction
- Vinyl Construction Material
Interior Spaces
- 2-Story Property
- Open Floorplan
- Gas Log Fireplace
- Entrance Foyer
- Living Room with Fireplace
- Gas And Electric Dryer Hookup
Kitchen
- Oven or Range
- Kitchen Island
- Laminate Countertops
- Built-In or Custom Kitchen Cabinets
- Disposal
Bedrooms and Bathrooms
- 3 Bedrooms
- Walk-In Closet
- Double Vanity
Unfinished Basement
- Basement Fills Entire Space Under The House
- Sump Pump
Home Security
- Carbon Monoxide Detectors
- Fire and Smoke Detector
Additional Features
- Patio
- Forced Air Heating and Cooling System
Listing and Financial Details
- Assessor Parcel Number 02-02-18-407-015.000-058
Ownership History
Date
Name
Owned For
Owner Type
Purchase Details
Listed on
Aug 2, 2020
Closed on
Sep 16, 2020
Sold by
Howell and Gloria
Bought by
Wonderly Daniel and Wonderly Michelle
Seller's Agent
Holly Fogwell
Ashberry Real Estate
Buyer's Agent
Holly Fogwell
Ashberry Real Estate
List Price
$229,900
Sold Price
$234,900
Premium/Discount to List
$5,000
2.17%
Current Estimated Value
Home Financials for this Owner
Home Financials are based on the most recent Mortgage that was taken out on this home.
Estimated Appreciation
$122,233
Avg. Annual Appreciation
8.24%
Purchase Details
Listed on
Aug 2, 2020
Closed on
Sep 3, 2020
Sold by
Howell Zachary and Howell Gloria
Bought by
Wonderly Daniel and Wonderly Michelle
Seller's Agent
Holly Fogwell
Ashberry Real Estate
Buyer's Agent
Holly Fogwell
Ashberry Real Estate
List Price
$229,900
Sold Price
$234,900
Premium/Discount to List
$5,000
2.17%
Purchase Details
Closed on
May 1, 2015
Sold by
Granite Ridge Builders Inc
Bought by
Howell Zachary and Howell Gloria
Home Financials for this Owner
Home Financials are based on the most recent Mortgage that was taken out on this home.
Original Mortgage
$165,325
Interest Rate
3.77%
Mortgage Type
Construction
Similar Homes in the area
Create a Home Valuation Report for This Property
The Home Valuation Report is an in-depth analysis detailing your home's value as well as a comparison with similar homes in the area
Home Values in the Area
Average Home Value in this Area
Purchase History
| Date | Type | Sale Price | Title Company |
|---|---|---|---|
| Warranty Deed | -- | Centurion Land Title | |
| Warranty Deed | $234,900 | Centurion Land Title Inc | |
| Corporate Deed | -- | Titan Title Services Llc | |
| Corporate Deed | -- | Titan Title Services Llc |
Source: Public Records
Mortgage History
| Date | Status | Loan Amount | Loan Type |
|---|---|---|---|
| Previous Owner | $200,795 | VA | |
| Previous Owner | $205,170 | VA | |
| Previous Owner | $198,543 | VA | |
| Previous Owner | $165,325 | Construction |
Source: Public Records
Property History
| Date | Event | Price | Change | Sq Ft Price |
|---|---|---|---|---|
| 09/03/2020 09/03/20 | Sold | $234,900 | +2.2% | $92 / Sq Ft |
| 08/03/2020 08/03/20 | Pending | -- | -- | -- |
| 08/02/2020 08/02/20 | For Sale | $229,900 | +18.3% | $90 / Sq Ft |
| 09/17/2015 09/17/15 | Sold | $194,365 | +0.1% | $112 / Sq Ft |
| 08/25/2015 08/25/15 | Pending | -- | -- | -- |
| 08/25/2015 08/25/15 | For Sale | $194,251 | -- | $112 / Sq Ft |
Source: Indiana Regional MLS
Tax History Compared to Growth
Tax History
| Year | Tax Paid | Tax Assessment Tax Assessment Total Assessment is a certain percentage of the fair market value that is determined by local assessors to be the total taxable value of land and additions on the property. | Land | Improvement |
|---|---|---|---|---|
| 2024 | $2,575 | $346,000 | $30,900 | $315,100 |
| 2022 | $2,270 | $287,500 | $30,900 | $256,600 |
| 2021 | $2,020 | $245,700 | $30,900 | $214,800 |
| 2020 | $1,858 | $226,200 | $30,900 | $195,300 |
| 2019 | $1,750 | $207,600 | $30,900 | $176,700 |
| 2018 | $1,652 | $199,100 | $30,900 | $168,200 |
| 2017 | $1,715 | $195,900 | $30,900 | $165,000 |
| 2016 | $3,774 | $188,500 | $30,900 | $157,600 |
Source: Public Records
Agents Affiliated with this Home
-

Seller's Agent in 2020
Holly Fogwell
Ashberry Real Estate
(260) 438-2521
19 Total Sales
-

Seller's Agent in 2015
Elizabeth Urschel
CENTURY 21 Bradley Realty, Inc
(260) 490-1417
441 Total Sales
-

Buyer's Agent in 2015
Anthony Doepker
Malone Ward Realty
34 Total Sales
Map
Source: Indiana Regional MLS
MLS Number: 201540595
APN: 02-02-18-407-015.000-058
Nearby Homes
- 15319 Delphinium Place
- 2115 Myers Dr
- 1472 Pyke Grove Pass
- 16000 Lima Rd
- 15908 Walnut St
- 1611 Pheasant Run
- 1492 Monte Carlo Dr
- 1480 Monte Carlo Dr
- 1466 Monte Carlo Dr
- 1661 Anconia Cove
- 15926 Continental Dr
- 1426 Rabbit Run
- 1429 Ashville Dr
- 15009 Hedgebrook Dr
- 1410 Bearhollow Dr
- 15003 Hedgebrook Dr
- 1415 Marsh Deer Run
- 1423 Herdsman Blvd
- 15433 Brimwillow Dr
- 1455 Herdsman Blvd
