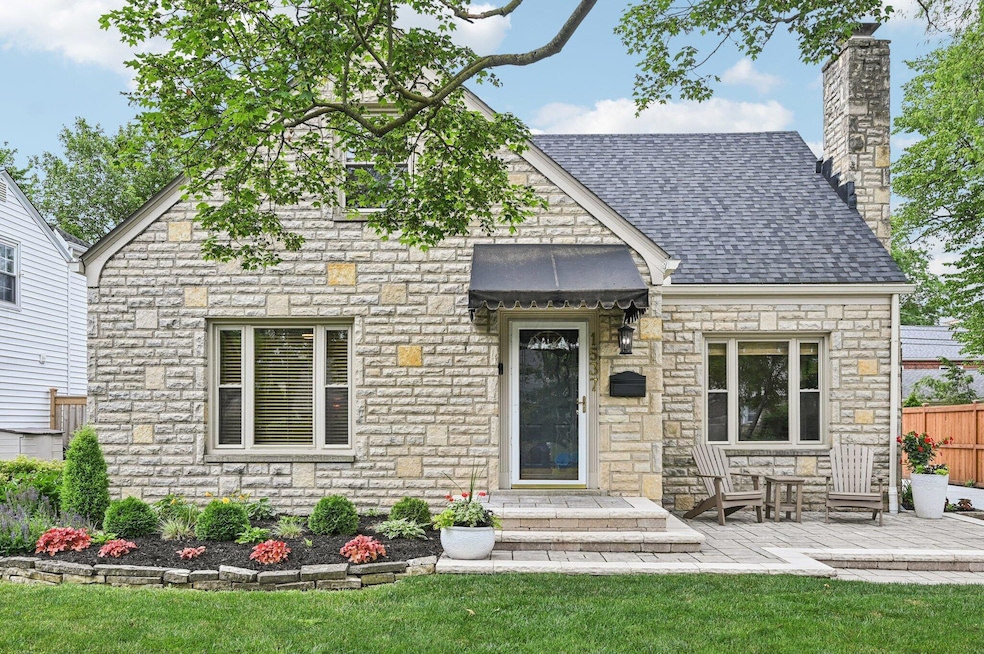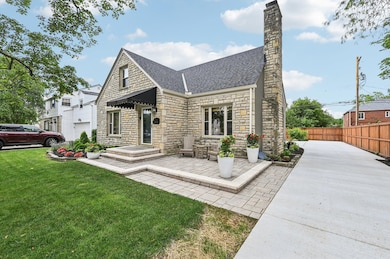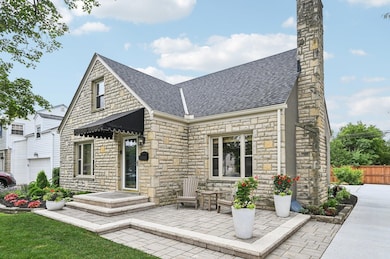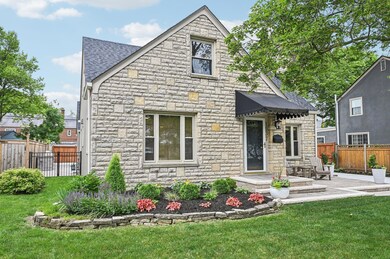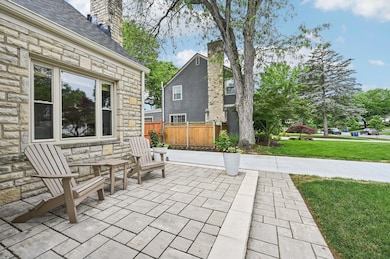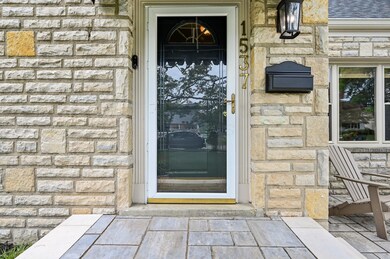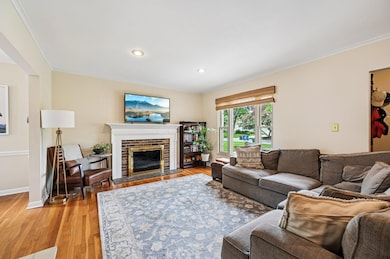
1537 Barrington Rd Columbus, OH 43221
Estimated payment $5,204/month
Highlights
- Popular Property
- Cape Cod Architecture
- 2 Car Detached Garage
- Barrington Road Elementary School Rated A
- Main Floor Primary Bedroom
- Humidifier
About This Home
Located in one of UA's most sought-after neighborhoods, this lovely stone and stucco 4 bedroom, 3 bath Cape Cod offers a blend of timeless charm and modern updates throughout. The light and bright entry level includes a remodeled gourmet kitchen with a breezeway leading to a new patio with a custom built-in Delta Heat Grill, a spacious dining room, and a family room with fireplace. The large first floor bedroom could also be a primary bedroom, and has an adjacent new full bath. The second floor features an owner's suite with a walk-in closet, bath with double sinks, and a bonus room that can be a den or nursery. The 3rd bedroom and a hall bath round out the upstairs. This home has it all!! The approximately 2,700 square feet includes an additional 570 SF in the lower level recreation room as well as the 4th bedroom. Close to Barrington Elementary, Jones Middle School, UA Pool, Shops on Lane, OSU and Riverside Hospital. Open House Saturday June 14th, 11am-1 pm.
Open House Schedule
-
Saturday, June 14, 202511:00 am to 1:00 pm6/14/2025 11:00:00 AM +00:006/14/2025 1:00:00 PM +00:00Add to Calendar
Home Details
Home Type
- Single Family
Est. Annual Taxes
- $11,507
Year Built
- Built in 1953
Parking
- 2 Car Detached Garage
- Side or Rear Entrance to Parking
Home Design
- Cape Cod Architecture
- Block Foundation
- Stucco Exterior
- Stone Exterior Construction
Interior Spaces
- 2,687 Sq Ft Home
- 3-Story Property
- Gas Log Fireplace
- Insulated Windows
- Family Room
- Ceramic Tile Flooring
- Basement
- Recreation or Family Area in Basement
- Home Security System
Kitchen
- Gas Range
- Microwave
- Dishwasher
Bedrooms and Bathrooms
- 4 Bedrooms | 1 Primary Bedroom on Main
Laundry
- Laundry on lower level
- Electric Dryer Hookup
Utilities
- Humidifier
- Forced Air Heating and Cooling System
- Heating System Uses Gas
- Electric Water Heater
Additional Features
- Patio
- 7,405 Sq Ft Lot
Listing and Financial Details
- Assessor Parcel Number 070-003449
Map
Home Values in the Area
Average Home Value in this Area
Tax History
| Year | Tax Paid | Tax Assessment Tax Assessment Total Assessment is a certain percentage of the fair market value that is determined by local assessors to be the total taxable value of land and additions on the property. | Land | Improvement |
|---|---|---|---|---|
| 2024 | $11,507 | $194,990 | $66,890 | $128,100 |
| 2023 | $11,516 | $194,985 | $66,885 | $128,100 |
| 2022 | $11,784 | $163,310 | $42,420 | $120,890 |
| 2021 | $8,333 | $134,720 | $42,420 | $92,300 |
| 2020 | $8,431 | $134,720 | $42,420 | $92,300 |
| 2019 | $7,926 | $111,830 | $42,420 | $69,410 |
| 2018 | $7,316 | $111,830 | $42,420 | $69,410 |
| 2017 | $7,442 | $111,830 | $42,420 | $69,410 |
| 2016 | $6,755 | $98,070 | $33,740 | $64,330 |
| 2015 | $6,750 | $98,070 | $33,740 | $64,330 |
| 2014 | $6,486 | $98,070 | $33,740 | $64,330 |
| 2013 | $3,232 | $89,145 | $30,660 | $58,485 |
Property History
| Date | Event | Price | Change | Sq Ft Price |
|---|---|---|---|---|
| 03/31/2025 03/31/25 | Off Market | $519,000 | -- | -- |
| 02/19/2021 02/19/21 | Sold | $519,000 | -3.7% | $192 / Sq Ft |
| 01/14/2021 01/14/21 | For Sale | $539,000 | +3.9% | $199 / Sq Ft |
| 12/16/2020 12/16/20 | Off Market | $519,000 | -- | -- |
| 11/19/2020 11/19/20 | For Sale | $539,000 | -- | $199 / Sq Ft |
Purchase History
| Date | Type | Sale Price | Title Company |
|---|---|---|---|
| Survivorship Deed | $519,000 | Crown Techne Title Agency | |
| Survivorship Deed | $230,000 | Chicago Title | |
| Warranty Deed | $179,000 | -- | |
| Fiduciary Deed | $126,000 | -- | |
| Deed | -- | -- |
Mortgage History
| Date | Status | Loan Amount | Loan Type |
|---|---|---|---|
| Open | $493,050 | New Conventional | |
| Closed | $100,000 | Future Advance Clause Open End Mortgage | |
| Closed | $164,050 | Unknown | |
| Closed | $167,700 | Unknown | |
| Closed | $80,000 | Unknown | |
| Closed | $166,415 | Unknown | |
| Closed | $45,000 | Credit Line Revolving | |
| Closed | $184,000 | No Value Available |
Similar Homes in the area
Source: Columbus and Central Ohio Regional MLS
MLS Number: 225020936
APN: 070-003449
- 1572 Barrington Rd
- 1956 Glenn Ave
- 2008 Edgemont Rd
- 1406 Lower Green Cir Unit 1406
- 1405 Upper Green Cir Unit 1405
- 1396 Lower Green Cir Unit 1396
- 2020 Andover Rd
- 1809 Northwest Ct Unit C
- 1775 Northwest Ct Unit 114 - J
- 1775 Northwest Ct Unit 109
- 1831 Northwest Blvd Unit B
- 1470 Berkshire Rd
- 1605 Tremont Rd
- 1659 Tremont Rd
- 1799 Baldridge Rd
- 1476-1506 King Ave Unit 1476
- 1470 King Ave
- 2399 Brandon Rd
- 1481 Chesapeake Ave
- 1875 King Ave
