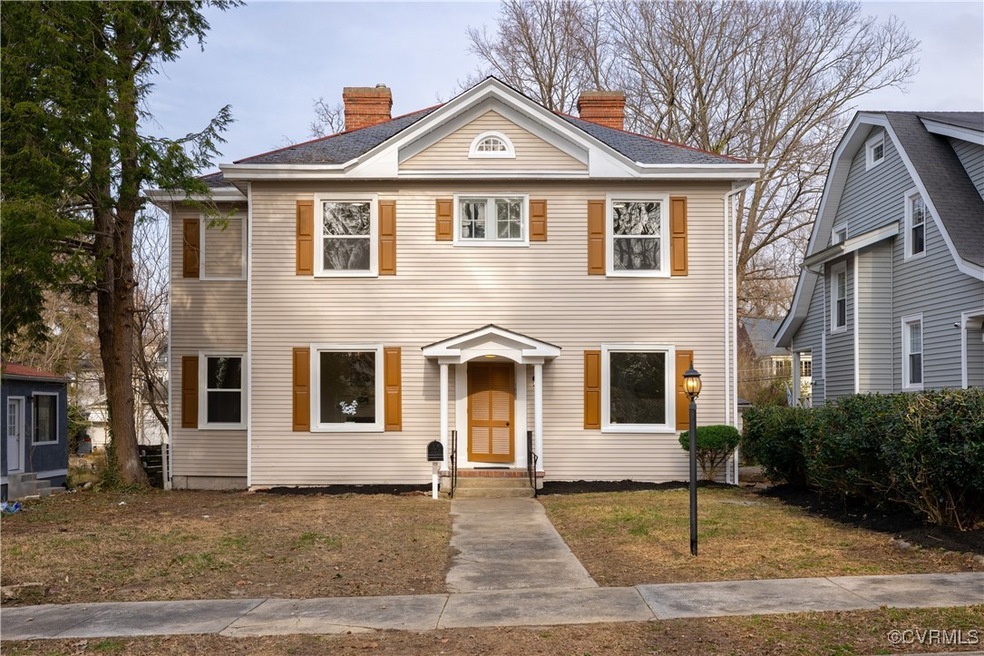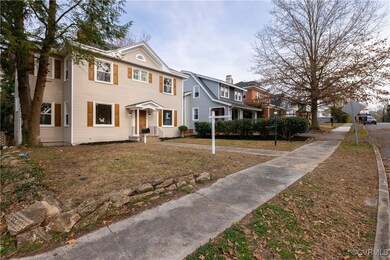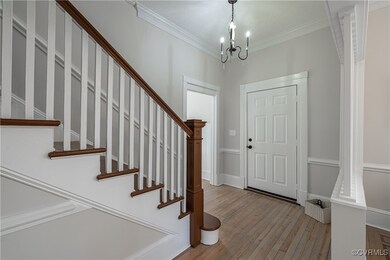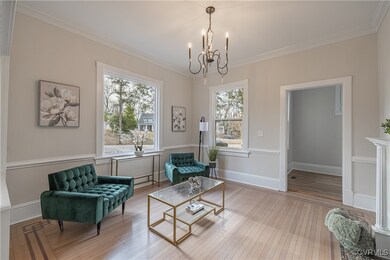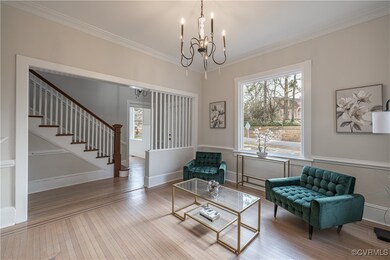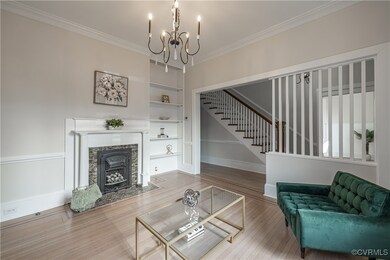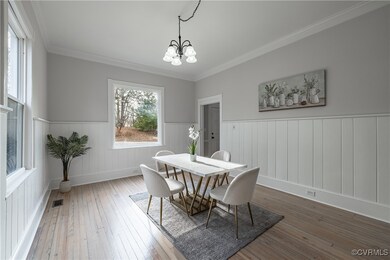
1537 Berkeley Ave Petersburg, VA 23805
Highlights
- Deck
- Wood Flooring
- High Ceiling
- Transitional Architecture
- 2 Fireplaces
- Granite Countertops
About This Home
As of April 2025Welcome to this stunning 4-bedroom, 3-bathroom home, recently updated with modern finishes that blend style with comfort. As you enter the first floor, you'll be greeted by a sleek kitchen featuring brand new cabinets, exquisite granite countertops, and top-of-the-line stainless steel appliances. Adjacent to the kitchen, you'll find a spacious dining room perfect for family meals and entertaining guests. The first floor also includes a cozy living room, a versatile family room, and an optional space that can be transformed into your dream home office.
Venture upstairs to discover the second floor, where all four bedrooms are located. The primary bedroom boasts an en-suite bathroom, providing a private sanctuary for relaxation. Each bedroom is generously sized, offering ample space for your needs. The entire house is adorned with elegant hardwood floors, enhancing its charm and warmth.
Additional features of this home include two inviting fireplaces that create a cozy atmosphere during cooler months. Step outside to enjoy the screened back porch, ideal for enjoying the outdoors in comfort. The gazebo provides a serene spot for relaxation or hosting intimate gatherings.
This home is truly a gem, offering modern elegance and abundant space for you and your loved ones to create lasting memories.
Last Agent to Sell the Property
Samson Properties License #0225246141 Listed on: 03/14/2025

Home Details
Home Type
- Single Family
Est. Annual Taxes
- $3,236
Year Built
- Built in 1915
Lot Details
- 8,250 Sq Ft Lot
- Back Yard Fenced
Home Design
- Transitional Architecture
- Frame Construction
- Slate Roof
- Vinyl Siding
- Plaster
Interior Spaces
- 2,264 Sq Ft Home
- 2-Story Property
- Built-In Features
- Bookcases
- High Ceiling
- 2 Fireplaces
- Self Contained Fireplace Unit Or Insert
- Bay Window
- Dining Area
- Unfinished Basement
- Partial Basement
- Fire and Smoke Detector
- Stacked Washer and Dryer
Kitchen
- Induction Cooktop
- <<microwave>>
- Freezer
- Dishwasher
- Granite Countertops
- Disposal
Flooring
- Wood
- Vinyl
Bedrooms and Bathrooms
- 4 Bedrooms
Parking
- No Garage
- On-Street Parking
Outdoor Features
- Deck
- Gazebo
- Front Porch
Schools
- Walnut Hill Elementary School
- Vernon Johns Middle School
- Petersburg High School
Utilities
- Forced Air Heating and Cooling System
Community Details
- Walnut Hill Subdivision
Listing and Financial Details
- Tax Lot 10
- Assessor Parcel Number 044-340023
Ownership History
Purchase Details
Home Financials for this Owner
Home Financials are based on the most recent Mortgage that was taken out on this home.Purchase Details
Home Financials for this Owner
Home Financials are based on the most recent Mortgage that was taken out on this home.Similar Homes in the area
Home Values in the Area
Average Home Value in this Area
Purchase History
| Date | Type | Sale Price | Title Company |
|---|---|---|---|
| Grant Deed | $138,000 | -- | |
| Grant Deed | $99,900 | Stewart Title Guaranty Co |
Mortgage History
| Date | Status | Loan Amount | Loan Type |
|---|---|---|---|
| Open | $124,200 | Construction | |
| Previous Owner | $98,090 | FHA |
Property History
| Date | Event | Price | Change | Sq Ft Price |
|---|---|---|---|---|
| 04/21/2025 04/21/25 | Sold | $320,000 | +1.6% | $141 / Sq Ft |
| 03/18/2025 03/18/25 | Pending | -- | -- | -- |
| 03/14/2025 03/14/25 | For Sale | $315,000 | +85.3% | $139 / Sq Ft |
| 10/23/2024 10/23/24 | Sold | $170,000 | -10.1% | $75 / Sq Ft |
| 10/02/2024 10/02/24 | Pending | -- | -- | -- |
| 09/27/2024 09/27/24 | Price Changed | $189,000 | -5.0% | $83 / Sq Ft |
| 09/25/2024 09/25/24 | For Sale | $199,000 | 0.0% | $88 / Sq Ft |
| 09/16/2024 09/16/24 | Pending | -- | -- | -- |
| 09/11/2024 09/11/24 | For Sale | $199,000 | 0.0% | $88 / Sq Ft |
| 09/11/2024 09/11/24 | Price Changed | $199,000 | -5.2% | $88 / Sq Ft |
| 06/26/2024 06/26/24 | Pending | -- | -- | -- |
| 06/19/2024 06/19/24 | Price Changed | $210,000 | -16.0% | $93 / Sq Ft |
| 06/06/2024 06/06/24 | Price Changed | $249,999 | -3.8% | $110 / Sq Ft |
| 05/30/2024 05/30/24 | For Sale | $260,000 | +88.4% | $115 / Sq Ft |
| 09/18/2019 09/18/19 | Sold | $138,000 | -7.4% | $61 / Sq Ft |
| 08/08/2019 08/08/19 | Pending | -- | -- | -- |
| 07/12/2019 07/12/19 | Price Changed | $149,000 | -6.3% | $66 / Sq Ft |
| 06/01/2019 06/01/19 | For Sale | $159,000 | +59.2% | $70 / Sq Ft |
| 05/31/2016 05/31/16 | Sold | $99,900 | 0.0% | $44 / Sq Ft |
| 03/28/2016 03/28/16 | Pending | -- | -- | -- |
| 03/14/2016 03/14/16 | For Sale | $99,900 | -- | $44 / Sq Ft |
Tax History Compared to Growth
Tax History
| Year | Tax Paid | Tax Assessment Tax Assessment Total Assessment is a certain percentage of the fair market value that is determined by local assessors to be the total taxable value of land and additions on the property. | Land | Improvement |
|---|---|---|---|---|
| 2024 | $3,236 | $244,500 | $21,200 | $223,300 |
| 2023 | $3,236 | $254,800 | $40,000 | $214,800 |
| 2022 | $3,236 | $254,800 | $40,000 | $214,800 |
| 2021 | $1,918 | $142,100 | $19,000 | $123,100 |
| 2020 | $1,918 | $142,100 | $19,000 | $123,100 |
| 2019 | $1,836 | $136,000 | $18,800 | $117,200 |
| 2018 | $1,836 | $136,000 | $18,800 | $117,200 |
| 2017 | $1,836 | $136,000 | $18,800 | $117,200 |
| 2016 | $1,793 | $132,800 | $0 | $0 |
| 2014 | $1,793 | $0 | $0 | $0 |
| 2013 | $1,793 | $0 | $0 | $0 |
Agents Affiliated with this Home
-
Rasheedah Nevers

Seller's Agent in 2025
Rasheedah Nevers
Samson Properties
(804) 297-1982
22 in this area
83 Total Sales
-
Riggolette Leeper

Buyer's Agent in 2025
Riggolette Leeper
United Real Estate Richmond
(804) 677-3339
23 in this area
184 Total Sales
-
AJ Goodwin

Seller's Agent in 2024
AJ Goodwin
Fathom Realty Virginia
(804) 661-5145
6 in this area
84 Total Sales
-
Gerri Archer

Seller's Agent in 2019
Gerri Archer
The Hogan Group Real Estate
(804) 869-6713
11 in this area
83 Total Sales
-
A
Buyer's Agent in 2019
Allison Kalin Guida
EXP Realty LLC
-
Carla Mayes

Seller's Agent in 2016
Carla Mayes
Harris & Assoc, Inc
(804) 720-9379
13 in this area
258 Total Sales
Map
Source: Central Virginia Regional MLS
MLS Number: 2506548
APN: 044-34-0023
- 1531 Berkeley Ave
- 1602 Brandon Ave
- 422 Walnut St
- 105 Virginia Ave
- 1662 Monticello St
- 1731 Westover Ave
- 322 St Matthew St
- 1745 Powhatan Ave
- 1580 Montpelier St
- 105 Shore St
- 1743 Johnson Rd
- 602 Virginia Ave
- 734 Harrison St
- 715 Kirkham St Unit 17
- 747 Wilson St
- 1194 Melville St
- 130 Kentucky Ave
- 731 Wilson St
- 1812 Westover Ave
- 723 Wilson St
