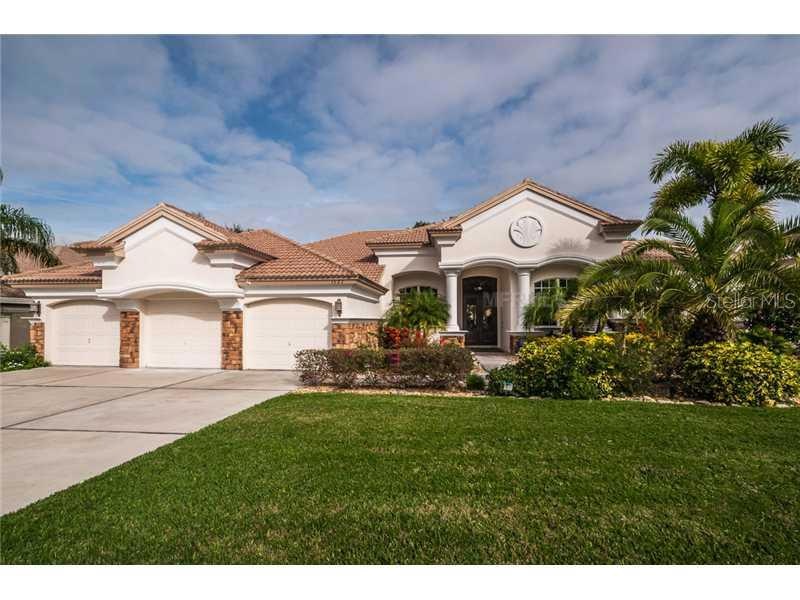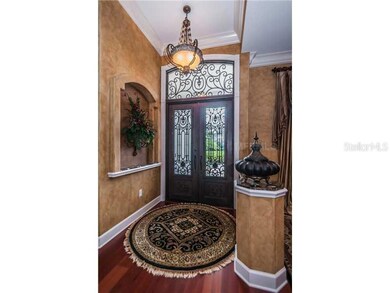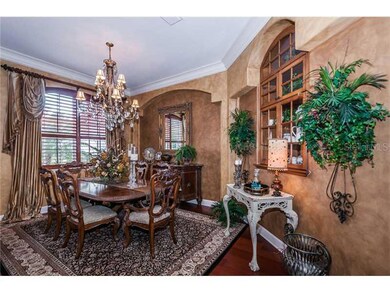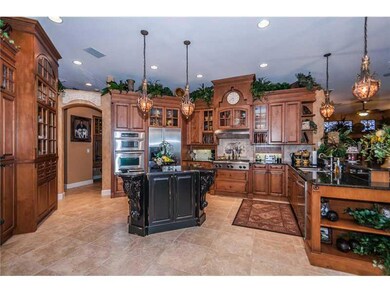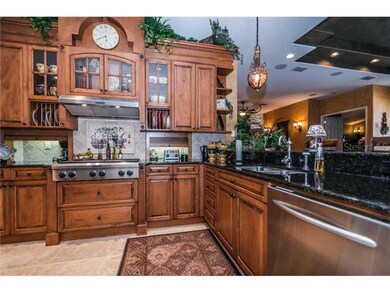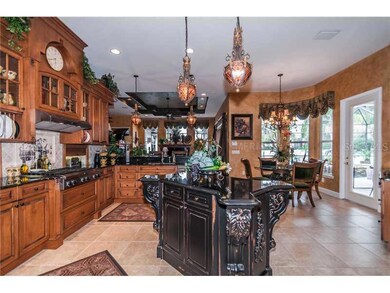
1537 Canopy Oaks Blvd Palm Harbor, FL 34683
Spanish Oaks NeighborhoodEstimated Value: $1,084,000 - $1,287,000
Highlights
- Screened Pool
- Home Theater
- Open Floorplan
- Lake St. George Elementary School Rated A-
- Gated Community
- Deck
About This Home
As of March 2013Active with contract.Breathtakingly beautiful executive home with stunning custom woodwork,fine art lighting & sumptuous finishes throughout.Impressive wrought iron doors welcome you into the home.Outstanding open floor plan offers the flexibility to meet your needs,with formal & family areas,split bedrooms,bonus room(could easily be a fourth bedroom),study,plus a media area.The kitchen is a chef's delight: expanses of beautiful granite,walls of furniture-style glazed cabinetry,premium stainless appliances including a 6-burner gas cooktop,& a showpiece center island.The luxury continues in the master suite,with custom woodwork,granite surfaces,a center island,pampering soaking tub & separate shower.Spacious family room offers 2 seating areas,one with a custom built-in entertainment center & the other with a cozy gas fireplace as its focal point.Other features include gorgeous cherry hardwood & neutral tile flooring,crown molding,tray ceilings & fabulous custom window treatments. Outdoors,there's an expansive travertine-paved lanai and pool deck,a freeform gas-heated pool & spa with pebble finish,a pretty rock waterfall feature and a new outdoor cook center with a built-in gas grill.The large yard is impeccably landscaped & enclosed with PVC privacy fencing.Brick pavers define the pathway around the screened enclosure.This lovely turnkey home is located in an exclusive gated community,ideally situated for an easy commute & quick access to beaches and excellent schools.
Home Details
Home Type
- Single Family
Est. Annual Taxes
- $8,059
Year Built
- Built in 2006
Lot Details
- 0.33 Acre Lot
- Unincorporated Location
- South Facing Home
- Child Gate Fence
- Private Lot
- Irrigation
- Landscaped with Trees
HOA Fees
- $52 Monthly HOA Fees
Parking
- 3 Car Attached Garage
- Garage Door Opener
Home Design
- Slab Foundation
- Tile Roof
- Block Exterior
- Stucco
Interior Spaces
- 3,855 Sq Ft Home
- Open Floorplan
- Crown Molding
- Tray Ceiling
- High Ceiling
- Ceiling Fan
- Gas Fireplace
- Blinds
- French Doors
- Sliding Doors
- Family Room with Fireplace
- Family Room Off Kitchen
- Separate Formal Living Room
- Breakfast Room
- Formal Dining Room
- Home Theater
- Den
- Bonus Room
- Inside Utility
- Washer
Kitchen
- Built-In Oven
- Range with Range Hood
- Microwave
- Dishwasher
- Stone Countertops
- Solid Wood Cabinet
- Disposal
Flooring
- Wood
- Carpet
- Ceramic Tile
Bedrooms and Bathrooms
- 3 Bedrooms
- Split Bedroom Floorplan
- Walk-In Closet
- 3 Full Bathrooms
Home Security
- Security System Owned
- Fire and Smoke Detector
Pool
- Screened Pool
- Saltwater Pool
- Spa
- Fence Around Pool
Outdoor Features
- Deck
- Enclosed patio or porch
- Outdoor Grill
Schools
- Lake St George Elementary School
- Palm Harbor Middle School
- Palm Harbor Univ High School
Utilities
- Forced Air Zoned Heating and Cooling System
- Gas Water Heater
- Water Softener is Owned
- High Speed Internet
Listing and Financial Details
- Visit Down Payment Resource Website
- Legal Lot and Block 0160 / 002
- Assessor Parcel Number 13-28-15-54924-002-0160
Community Details
Overview
- Association fees include trash
- Manning Oaks Subdivision
- The community has rules related to deed restrictions
Security
- Gated Community
Ownership History
Purchase Details
Home Financials for this Owner
Home Financials are based on the most recent Mortgage that was taken out on this home.Purchase Details
Purchase Details
Similar Homes in the area
Home Values in the Area
Average Home Value in this Area
Purchase History
| Date | Buyer | Sale Price | Title Company |
|---|---|---|---|
| Mccoy Wesley R | $650,000 | Attorney | |
| Elias Edward | $188,900 | Elite Title Agency Inc | |
| Mark Maconi Homes Of Tampa Bay Inc | $121,900 | -- |
Mortgage History
| Date | Status | Borrower | Loan Amount |
|---|---|---|---|
| Open | Mccoy Wesley E | $100,000 |
Property History
| Date | Event | Price | Change | Sq Ft Price |
|---|---|---|---|---|
| 06/16/2014 06/16/14 | Off Market | $650,000 | -- | -- |
| 03/13/2013 03/13/13 | Sold | $650,000 | +0.8% | $169 / Sq Ft |
| 01/24/2013 01/24/13 | Pending | -- | -- | -- |
| 01/22/2013 01/22/13 | For Sale | $645,000 | -- | $167 / Sq Ft |
Tax History Compared to Growth
Tax History
| Year | Tax Paid | Tax Assessment Tax Assessment Total Assessment is a certain percentage of the fair market value that is determined by local assessors to be the total taxable value of land and additions on the property. | Land | Improvement |
|---|---|---|---|---|
| 2024 | $11,299 | $674,386 | -- | -- |
| 2023 | $11,299 | $654,744 | $0 | $0 |
| 2022 | $11,016 | $635,674 | $0 | $0 |
| 2021 | $11,178 | $617,159 | $0 | $0 |
| 2020 | $11,167 | $608,638 | $0 | $0 |
| 2019 | $10,826 | $585,930 | $0 | $0 |
| 2018 | $10,701 | $575,005 | $0 | $0 |
| 2017 | $10,630 | $563,178 | $0 | $0 |
| 2016 | $10,562 | $551,595 | $0 | $0 |
| 2015 | $10,720 | $547,761 | $0 | $0 |
| 2014 | $10,672 | $543,414 | $0 | $0 |
Agents Affiliated with this Home
-
Diana Schlafley

Buyer's Agent in 2013
Diana Schlafley
CHARLES RUTENBERG REALTY INC
(727) 410-0771
33 Total Sales
Map
Source: Stellar MLS
MLS Number: U7570205
APN: 13-28-15-54924-002-0160
- 1655 Canopy Oaks Blvd
- 1486 Loman Ct
- 2725 Onizuka Ct
- 1302 Almaria Ct
- 956 Franklin Ct
- 954 Franklin Ct
- 2615 Jarvis Cir
- 1800 Salem Ct
- 800 Belted Kingfisher Dr S
- 840 Franklin Cir
- 924 Highview Dr
- 1562 Nantucket Ct Unit 1208
- 921 Woodland Dr
- 1568 Nantucket Ct Unit 1302
- 940 Woodland Dr
- 914 Woodland Dr
- 1599 Mcauliffe Ln
- 2893 Turtle Terrace
- 2748 Resnik Cir E
- 1394 Stonehenge Way
- 1537 Canopy Oaks Blvd
- 1529 Canopy Oaks Blvd
- 1671 Canopy Oaks Blvd
- 1536 Canopy Oaks Blvd
- 1519 Canopy Oaks Blvd
- 1544 Canopy Oaks Blvd
- 1647 Canopy Oaks Blvd
- 1679 Canopy Oaks Blvd
- 1552 Canopy Oaks Blvd
- 1520 Canopy Oaks Blvd
- 1561 Canopy Oaks Blvd
- 1639 Canopy Oaks Blvd
- 1666 Canopy Oaks Blvd
- 1658 Canopy Oaks Blvd
- 1560 Canopy Oaks Blvd
- 1674 Canopy Oaks Blvd
- 1650 Canopy Oaks Blvd
- 1516 Canopy Oaks Blvd
