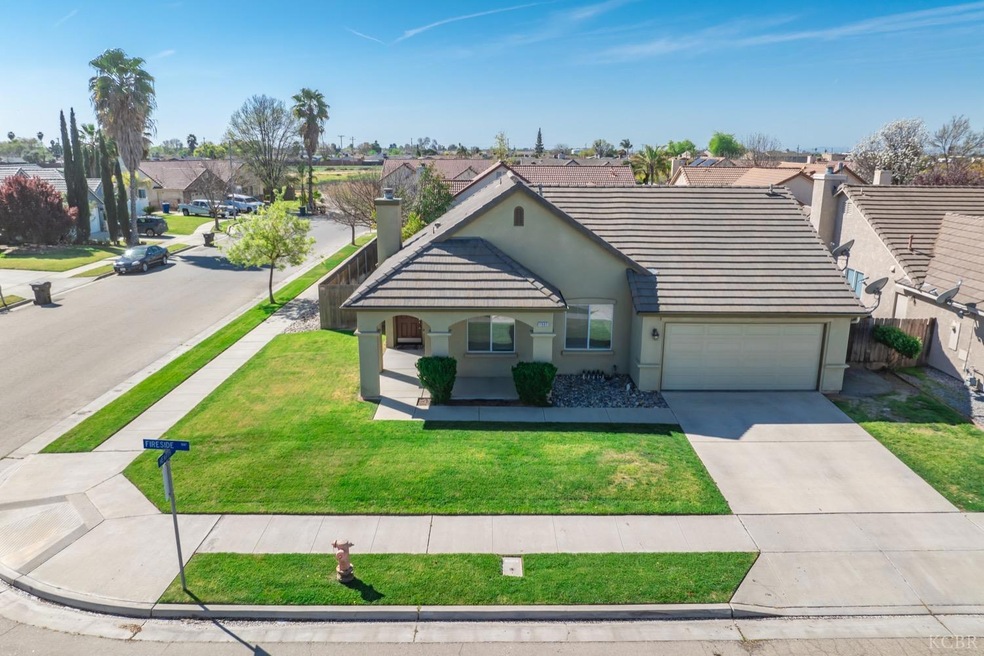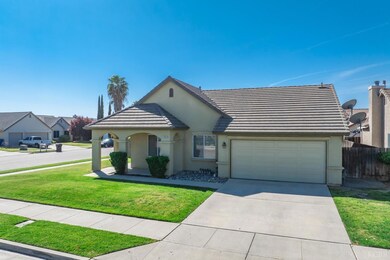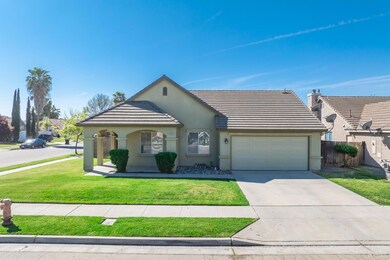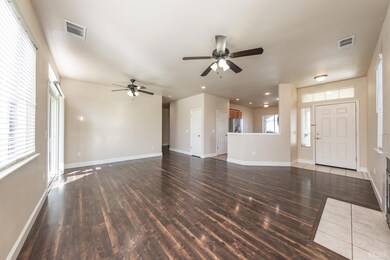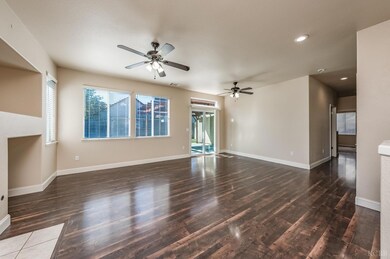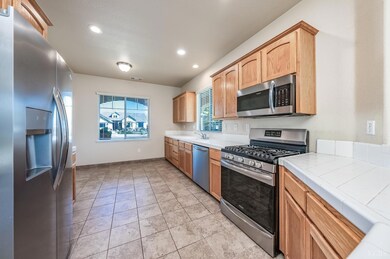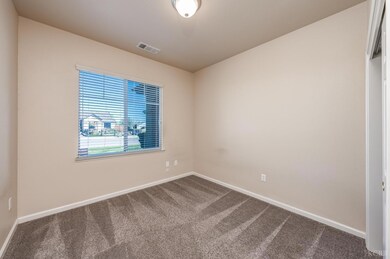
1537 Fireside Way Lemoore, CA 93245
Highlights
- Vaulted Ceiling
- Covered patio or porch
- 2 Car Attached Garage
- No HOA
- Breakfast Area or Nook
- Double Pane Windows
About This Home
As of May 2024OPEN HOUSE Saturday March 23rd From 11:00 to 1:00 Welcome to this stunning Move-In Ready home nestled on a prime corner lot, offering a perfect blend of comfort and style. Boasting four bedrooms and two bathrooms, this residence embodies spacious living with an airy open concept layout. Step inside to discover a generously-sized kitchen, the heart of the home, complete with ample cabinetry and counter space, ideal for culinary endeavors and entertaining guests with ease. The seamless flow from the kitchen extends into the inviting living area, where a cozy fireplace sets the ambiance for relaxation and gatherings. Perfect for enjoying the outdoors, the home features a covered patio, providing an ideal spot for al fresco dining or simply unwinding while soaking in the serene surroundings. With Move-In Ready convenience and thoughtful design, this corner-lot gem offers the perfect canvas for creating lasting memories and enjoying a comfortable lifestyle. Don't miss your chance to make this house your home.
Last Agent to Sell the Property
Summer Miller
Real Brokerage The United Grp License #01410002 Listed on: 03/22/2024

Last Buyer's Agent
Dianna Sutton
Century 21 Jordan-Link & Comp License #02165719

Home Details
Home Type
- Single Family
Est. Annual Taxes
- $3,468
Lot Details
- 6,144 Sq Ft Lot
- Wood Fence
- Front and Back Yard Sprinklers
- Sprinklers on Timer
Home Design
- Slab Foundation
- Tile Roof
- Stucco Exterior
Interior Spaces
- 1,547 Sq Ft Home
- 1-Story Property
- Vaulted Ceiling
- Double Pane Windows
- Blinds
- Living Room with Fireplace
- Laundry Room
Kitchen
- Breakfast Area or Nook
- Gas Range
- <<builtInMicrowave>>
- Dishwasher
- Tile Countertops
- Disposal
Flooring
- Carpet
- Laminate
- Tile
Bedrooms and Bathrooms
- 4 Bedrooms
- Walk-In Closet
- 2 Full Bathrooms
- Walk-in Shower
Parking
- 2 Car Attached Garage
- Garage Door Opener
Utilities
- Central Heating and Cooling System
- Gas Water Heater
Additional Features
- Covered patio or porch
- City Lot
Community Details
- No Home Owners Association
Listing and Financial Details
- Assessor Parcel Number 023550038000
Ownership History
Purchase Details
Home Financials for this Owner
Home Financials are based on the most recent Mortgage that was taken out on this home.Purchase Details
Purchase Details
Purchase Details
Home Financials for this Owner
Home Financials are based on the most recent Mortgage that was taken out on this home.Purchase Details
Purchase Details
Home Financials for this Owner
Home Financials are based on the most recent Mortgage that was taken out on this home.Purchase Details
Home Financials for this Owner
Home Financials are based on the most recent Mortgage that was taken out on this home.Purchase Details
Home Financials for this Owner
Home Financials are based on the most recent Mortgage that was taken out on this home.Purchase Details
Home Financials for this Owner
Home Financials are based on the most recent Mortgage that was taken out on this home.Similar Homes in Lemoore, CA
Home Values in the Area
Average Home Value in this Area
Purchase History
| Date | Type | Sale Price | Title Company |
|---|---|---|---|
| Grant Deed | $359,000 | Chicago Title Company | |
| Warranty Deed | -- | None Listed On Document | |
| Warranty Deed | -- | -- | |
| Warranty Deed | -- | None Listed On Document | |
| Warranty Deed | -- | None Available | |
| Warranty Deed | $240,000 | First American Title | |
| Warranty Deed | $240,000 | First American Title | |
| Grant Deed | $175,000 | Placer Title Company | |
| Trustee Deed | -- | None Available | |
| Grant Deed | $259,500 | Chicago Title Company | |
| Grant Deed | $125,500 | Chicago Title Co |
Mortgage History
| Date | Status | Loan Amount | Loan Type |
|---|---|---|---|
| Open | $230,000 | New Conventional | |
| Previous Owner | $178,571 | New Conventional | |
| Previous Owner | $207,600 | Purchase Money Mortgage | |
| Previous Owner | $60,000 | Credit Line Revolving | |
| Previous Owner | $99,000 | Unknown | |
| Previous Owner | $55,281 | No Value Available |
Property History
| Date | Event | Price | Change | Sq Ft Price |
|---|---|---|---|---|
| 05/13/2024 05/13/24 | Sold | $359,000 | 0.0% | $232 / Sq Ft |
| 03/29/2024 03/29/24 | Pending | -- | -- | -- |
| 03/22/2024 03/22/24 | For Sale | $359,000 | +49.6% | $232 / Sq Ft |
| 04/16/2018 04/16/18 | Sold | $240,000 | 0.0% | $155 / Sq Ft |
| 03/15/2018 03/15/18 | Pending | -- | -- | -- |
| 03/06/2018 03/06/18 | For Sale | $240,000 | +37.1% | $155 / Sq Ft |
| 10/23/2012 10/23/12 | Sold | $175,000 | 0.0% | $113 / Sq Ft |
| 08/26/2012 08/26/12 | Pending | -- | -- | -- |
| 07/18/2012 07/18/12 | For Sale | $175,000 | -- | $113 / Sq Ft |
Tax History Compared to Growth
Tax History
| Year | Tax Paid | Tax Assessment Tax Assessment Total Assessment is a certain percentage of the fair market value that is determined by local assessors to be the total taxable value of land and additions on the property. | Land | Improvement |
|---|---|---|---|---|
| 2025 | $3,468 | $366,180 | $76,500 | $289,680 |
| 2023 | $3,468 | $262,473 | $76,554 | $185,919 |
| 2022 | $3,033 | $257,327 | $75,053 | $182,274 |
| 2021 | $2,960 | $252,282 | $73,582 | $178,700 |
| 2020 | $2,945 | $249,696 | $72,828 | $176,868 |
| 2019 | $2,923 | $244,800 | $71,400 | $173,400 |
| 2018 | $2,199 | $189,395 | $64,935 | $124,460 |
| 2017 | $2,204 | $185,682 | $63,662 | $122,020 |
| 2016 | $2,081 | $182,041 | $62,414 | $119,627 |
| 2015 | $2,073 | $179,306 | $61,476 | $117,830 |
| 2014 | $2,016 | $175,794 | $60,272 | $115,522 |
Agents Affiliated with this Home
-
S
Seller's Agent in 2024
Summer Miller
Real Brokerage The United Grp
-
D
Buyer's Agent in 2024
Dianna Sutton
Century 21 Jordan-Link & Comp
-
E
Seller's Agent in 2018
Erik Anderson
Bloom Group, Inc.
-
K
Seller Co-Listing Agent in 2018
Karol Anderson
Bloom Group, Inc.
-
N
Buyer's Agent in 2018
Non-Member Non-Member
Non-Member Office
-
Tanya Lixey

Seller's Agent in 2012
Tanya Lixey
HomeSmart PV and Associates
(559) 392-8039
1 in this area
71 Total Sales
Map
Source: Kings County Board of REALTORS®
MLS Number: 229680
APN: 023-550-038-000
