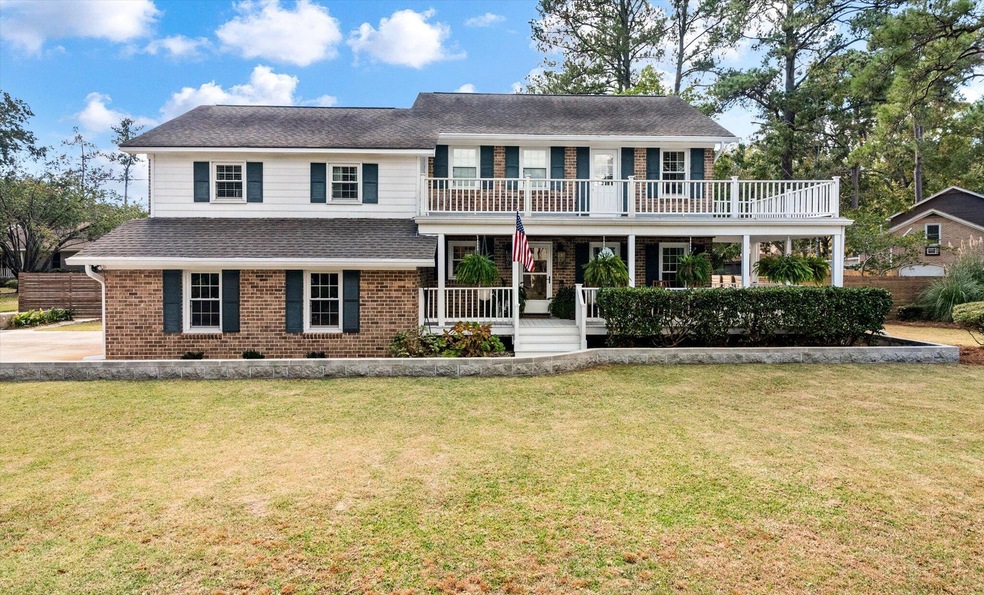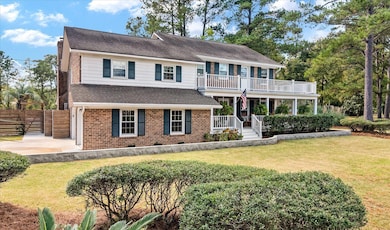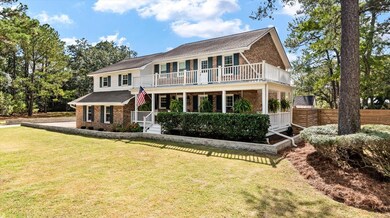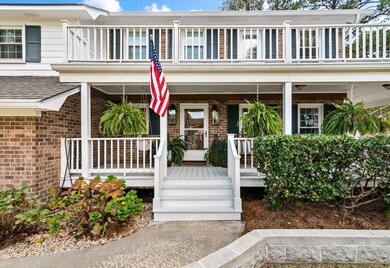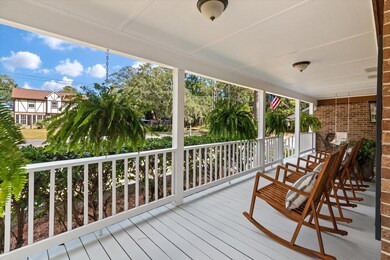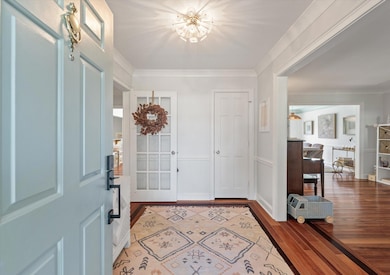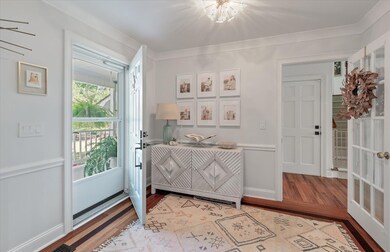
1537 Hutton Place Charleston, SC 29407
Highlights
- In Ground Pool
- Traditional Architecture
- Separate Formal Living Room
- Deck
- Wood Flooring
- High Ceiling
About This Home
As of January 2025LOCATION! LOCATION! LOCATION! Welcome to 1537 Hutton Place. Located in the popular West Ashley Plantation neighborhood, this home is about 15 minutes from historic downtown Charleston and about 30 minutes to Folly Beach. The owners have completed a series of stunning renovations over the last few years making this property both stylish and comfortable. All updated and new design elements are custom and have been meticulously selected by the owner who happens to be an interior designer. The home is nestled on a sprawling 0.6-acre lot and has great curb appeal featuring classic white siding, traditional brick elements, a truly impressive wrap around front porch, and mature low maintenance landscaping.There is an attached 2 car garage that leads into the home near the kitchen making off-loading groceries and shopping items convenient. Upon entering you will notice beautiful hardwood floors throughout the main level which includes a welcoming foyer, powder room, laundry room, formal living room, and formal dining room that is adjacent to the kitchen. The kitchen is light filled and features a center island, new and stylish fixtures, and stainless-steel appliances. Rounding out the main level is the large yet cozy family room with a vaulted ceiling and ceiling fan, a floor to ceiling brick fireplace, and access to the screened porch that overlooks the backyard and inground swimming pool complete with an outdoor shower. Upstairs you will find 4 generously sized bedrooms. The primary bedroom is a true retreat with a spacious ensuite bath that has two vanities, a free-standing tub, separate shower, and walk-in closet. It also has a private sundeck that overlooks the front yard with slight views of the Ashley River - a perfect spot to read, nap, or enjoy a favorite beverage. There is also a full bathroom off of the upstairs hallway that is ideal for guests, children, and/or teens. Other unique and noteworthy features include the dedicated garden area in the backyard, the custom-built privacy fence, the marshland buffer across the rear of the property that provides privacy, beautiful views, and marsh breezes, the tankless hot water heater, the freshly painted walls and stylish fixtures throughout, and the architectural shingled roof. Finally, it is important to mention that this home is NOT in an HOA and the children's playhouse in the backyard does NOT convey. Attention to detail and pride in ownership is evident here - it is a must see to fully appreciate the lifestyle experience that can be had as the owner of this special place.
Last Agent to Sell the Property
Keller Williams Realty License #15090 Listed on: 10/24/2024

Home Details
Home Type
- Single Family
Est. Annual Taxes
- $1,759
Year Built
- Built in 1981
Lot Details
- 0.6 Acre Lot
- Property fronts a marsh
- Privacy Fence
- Interior Lot
- Level Lot
Parking
- 2 Car Attached Garage
Home Design
- Traditional Architecture
- Brick Exterior Construction
- Architectural Shingle Roof
Interior Spaces
- 2,613 Sq Ft Home
- 2-Story Property
- High Ceiling
- Ceiling Fan
- Entrance Foyer
- Family Room with Fireplace
- Separate Formal Living Room
- Formal Dining Room
- Laundry Room
Kitchen
- Eat-In Kitchen
- Kitchen Island
Flooring
- Wood
- Ceramic Tile
Bedrooms and Bathrooms
- 4 Bedrooms
- Walk-In Closet
Basement
- Exterior Basement Entry
- Crawl Space
Outdoor Features
- In Ground Pool
- Deck
- Screened Patio
- Front Porch
Schools
- Springfield Elementary School
- C E Williams Middle School
- West Ashley High School
Utilities
- Forced Air Heating and Cooling System
- Tankless Water Heater
Community Details
- West Ashley Plantation Subdivision
Ownership History
Purchase Details
Home Financials for this Owner
Home Financials are based on the most recent Mortgage that was taken out on this home.Purchase Details
Home Financials for this Owner
Home Financials are based on the most recent Mortgage that was taken out on this home.Purchase Details
Home Financials for this Owner
Home Financials are based on the most recent Mortgage that was taken out on this home.Purchase Details
Home Financials for this Owner
Home Financials are based on the most recent Mortgage that was taken out on this home.Purchase Details
Home Financials for this Owner
Home Financials are based on the most recent Mortgage that was taken out on this home.Purchase Details
Similar Homes in the area
Home Values in the Area
Average Home Value in this Area
Purchase History
| Date | Type | Sale Price | Title Company |
|---|---|---|---|
| Deed | $725,000 | None Listed On Document | |
| Deed | $725,000 | None Listed On Document | |
| Deed | $339,000 | None Available | |
| Special Master Deed | $270,000 | None Available | |
| Limited Warranty Deed | $329,900 | -- | |
| Deed | $270,000 | -- | |
| Interfamily Deed Transfer | -- | -- |
Mortgage History
| Date | Status | Loan Amount | Loan Type |
|---|---|---|---|
| Open | $587,250 | VA | |
| Closed | $587,250 | VA | |
| Previous Owner | $82,900 | Credit Line Revolving | |
| Previous Owner | $332,000 | New Conventional | |
| Previous Owner | $328,830 | New Conventional | |
| Previous Owner | $243,000 | Construction | |
| Previous Owner | $313,405 | New Conventional | |
| Previous Owner | $125,000 | Credit Line Revolving | |
| Previous Owner | $216,000 | Purchase Money Mortgage |
Property History
| Date | Event | Price | Change | Sq Ft Price |
|---|---|---|---|---|
| 01/15/2025 01/15/25 | Sold | $725,000 | -3.3% | $277 / Sq Ft |
| 10/24/2024 10/24/24 | For Sale | $749,500 | +121.1% | $287 / Sq Ft |
| 02/17/2020 02/17/20 | Sold | $339,000 | 0.0% | $130 / Sq Ft |
| 01/18/2020 01/18/20 | Pending | -- | -- | -- |
| 10/24/2019 10/24/19 | For Sale | $339,000 | -- | $130 / Sq Ft |
Tax History Compared to Growth
Tax History
| Year | Tax Paid | Tax Assessment Tax Assessment Total Assessment is a certain percentage of the fair market value that is determined by local assessors to be the total taxable value of land and additions on the property. | Land | Improvement |
|---|---|---|---|---|
| 2023 | $1,823 | $13,560 | $0 | $0 |
| 2022 | $1,688 | $13,560 | $0 | $0 |
| 2021 | $1,769 | $13,560 | $0 | $0 |
| 2020 | $1,762 | $13,000 | $0 | $0 |
| 2019 | $1,791 | $13,000 | $0 | $0 |
| 2017 | $1,729 | $13,000 | $0 | $0 |
| 2016 | $1,658 | $13,000 | $0 | $0 |
| 2015 | $1,713 | $13,000 | $0 | $0 |
| 2014 | $1,432 | $0 | $0 | $0 |
| 2011 | -- | $0 | $0 | $0 |
Agents Affiliated with this Home
-
Sean Jager

Seller's Agent in 2025
Sean Jager
Keller Williams Realty
(843) 224-7221
218 Total Sales
-
Janea Mccoy

Buyer's Agent in 2025
Janea Mccoy
Realty ONE Group Coastal
(843) 608-8867
105 Total Sales
-
Shawn Thomas

Seller's Agent in 2020
Shawn Thomas
New City Development & Realty
(864) 505-6950
19 Total Sales
Map
Source: CHS Regional MLS
MLS Number: 24027181
APN: 353-11-00-063
- 1541 Hutton Place
- 1522 N Pinebark Ln
- 1527 S Pinebark Ln
- 1866 Ashley Hall Rd
- 1833 Saint Julian Dr
- 1521 Hurtes Island Dr
- 1516 N Avalon Cir
- 1746 E Avalon Cir
- 1552 N Avalon Cir
- 1523 N Avalon Cir
- 1533 N Avalon Cir
- 1537 N Avalon Cir
- 1539 N Avalon Cir
- 1549 N Avalon Cir
- 7 Lavington Rd
- 1538 Joan St Unit A&B
- 4021 Kaolin St
- 195 Ashley Hall Plantation Rd
- 1743 Orange Grove Shores Dr
- 4029 Kaolin St
