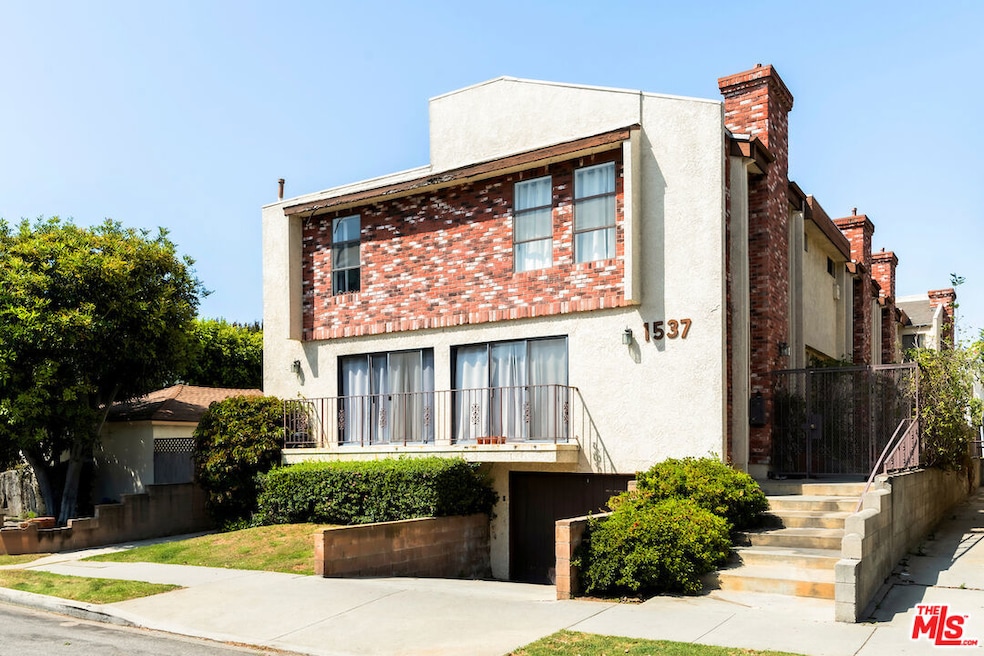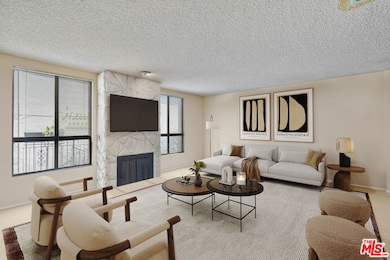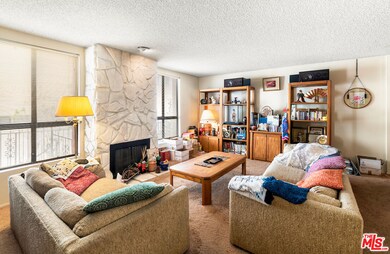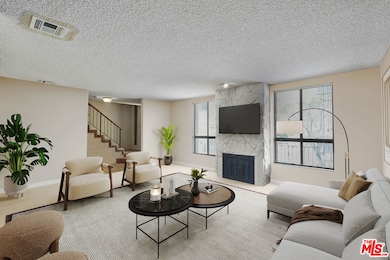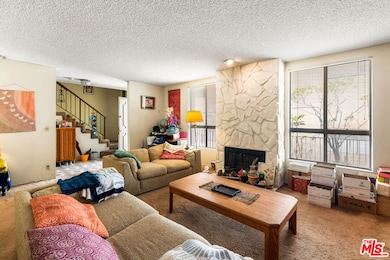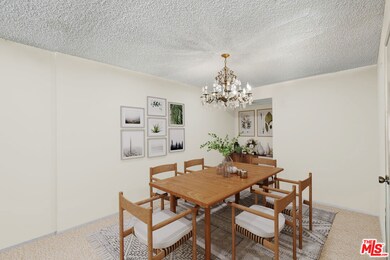
1537 S Westgate Ave Unit 3 Los Angeles, CA 90025
Sawtelle NeighborhoodHighlights
- Contemporary Architecture
- Built-In Features
- Walk-In Closet
- Breakfast Room
- Tandem Parking
- Breakfast Bar
About This Home
As of September 2024Hidden Gem with Untapped Potential Townhome in West LA! Incredible potential to make this townhome your own! Extra Large Townhome with approx. 2084 sqft located in an intimate 4 -unit complex close to shops, markets, restaurants, park and services..Spacious lay-out with a great floor plan. Flexible living area with fireplace and a separate formal dining room. Large kitchen provides versatility with an additional dining area and office space. Expansive suite with vaulted ceilings and overhead windows creating more light and airy atmosphere. Generous size secondary bedrooms and separate laundry room. This location is very close to the very vibrant Sawtelle Blvd Japan town. And minutes away to UCLA, Brentwood, Santa Monica, Beverly Hills and Freeway access. ( Please note that some of the photos has been virtually cleaned up and staged for illustrative purposes only)
Last Agent to Sell the Property
Coldwell Banker Realty License #00927151 Listed on: 07/09/2024

Last Buyer's Agent
Subscriber Non
Non-Participant Office License #13252
Townhouse Details
Home Type
- Townhome
Est. Annual Taxes
- $4,839
Year Built
- Built in 1981
Lot Details
- 6,777 Sq Ft Lot
- North Facing Home
- Gated Home
HOA Fees
- $450 Monthly HOA Fees
Parking
- 2 Car Garage
- Tandem Parking
Home Design
- Contemporary Architecture
- Cosmetic Repairs Needed
Interior Spaces
- 2,084 Sq Ft Home
- 2-Story Property
- Built-In Features
- Gas Fireplace
- Living Room with Fireplace
- Breakfast Room
- Formal Dining Room
- Carpet
Kitchen
- Breakfast Bar
- Oven or Range
- Dishwasher
- Disposal
Bedrooms and Bathrooms
- 3 Bedrooms
- All Upper Level Bedrooms
- Walk-In Closet
- 3 Full Bathrooms
- <<tubWithShowerToken>>
Laundry
- Laundry Room
- Dryer
- Washer
Home Security
Utilities
- Central Heating and Cooling System
- Property is located within a water district
- Central Water Heater
- Sewer in Street
Listing and Financial Details
- Assessor Parcel Number 4263-033-040
Community Details
Overview
- Association fees include trash, water, sewer
- 4 Units
Pet Policy
- Call for details about the types of pets allowed
Security
- Carbon Monoxide Detectors
- Fire and Smoke Detector
Ownership History
Purchase Details
Home Financials for this Owner
Home Financials are based on the most recent Mortgage that was taken out on this home.Similar Homes in the area
Home Values in the Area
Average Home Value in this Area
Purchase History
| Date | Type | Sale Price | Title Company |
|---|---|---|---|
| Grant Deed | $850,000 | First American Title Company |
Mortgage History
| Date | Status | Loan Amount | Loan Type |
|---|---|---|---|
| Previous Owner | $840,000 | Construction | |
| Previous Owner | $200,000 | Credit Line Revolving | |
| Previous Owner | $100,000 | Credit Line Revolving | |
| Previous Owner | $200,000 | Credit Line Revolving |
Property History
| Date | Event | Price | Change | Sq Ft Price |
|---|---|---|---|---|
| 07/11/2025 07/11/25 | Pending | -- | -- | -- |
| 06/25/2025 06/25/25 | Price Changed | $1,089,000 | -1.0% | $523 / Sq Ft |
| 05/29/2025 05/29/25 | For Sale | $1,100,000 | 0.0% | $528 / Sq Ft |
| 05/09/2025 05/09/25 | Pending | -- | -- | -- |
| 05/05/2025 05/05/25 | Price Changed | $1,100,000 | -4.3% | $528 / Sq Ft |
| 04/02/2025 04/02/25 | Price Changed | $1,149,999 | -4.2% | $552 / Sq Ft |
| 02/21/2025 02/21/25 | For Sale | $1,199,999 | +41.2% | $576 / Sq Ft |
| 09/30/2024 09/30/24 | Sold | $850,000 | -14.8% | $408 / Sq Ft |
| 08/23/2024 08/23/24 | Pending | -- | -- | -- |
| 07/24/2024 07/24/24 | Price Changed | $998,000 | +0.9% | $479 / Sq Ft |
| 07/24/2024 07/24/24 | Price Changed | $989,000 | -5.7% | $475 / Sq Ft |
| 07/09/2024 07/09/24 | For Sale | $1,049,000 | -- | $503 / Sq Ft |
Tax History Compared to Growth
Tax History
| Year | Tax Paid | Tax Assessment Tax Assessment Total Assessment is a certain percentage of the fair market value that is determined by local assessors to be the total taxable value of land and additions on the property. | Land | Improvement |
|---|---|---|---|---|
| 2024 | $4,839 | $391,132 | $159,100 | $232,032 |
| 2023 | $4,750 | $383,464 | $155,981 | $227,483 |
| 2022 | $4,533 | $375,946 | $152,923 | $223,023 |
| 2021 | $4,463 | $368,575 | $149,925 | $218,650 |
| 2019 | $4,329 | $357,645 | $145,479 | $212,166 |
| 2018 | $4,286 | $350,633 | $142,627 | $208,006 |
| 2016 | $4,079 | $337,020 | $137,090 | $199,930 |
| 2015 | $4,019 | $331,958 | $135,031 | $196,927 |
| 2014 | $4,037 | $325,456 | $132,386 | $193,070 |
Agents Affiliated with this Home
-
Elizabeth Ramirez

Seller's Agent in 2025
Elizabeth Ramirez
Bricxone Realty, Inc.
44 Total Sales
-
Gary Limjap

Seller's Agent in 2024
Gary Limjap
Coldwell Banker Realty
(310) 586-0339
24 in this area
97 Total Sales
-
S
Buyer's Agent in 2024
Subscriber Non
Non-Participant Office
Map
Source: The MLS
MLS Number: 24-412323
APN: 4263-033-040
- 1525 Armacost Ave
- 1705 S Westgate Ave Unit 2
- 1705 S Westgate Ave Unit 3
- 1616 Granville Ave Unit 202
- 1541 Stoner Ave Unit 2
- 11767 Iowa Ave Unit 1
- 11767 Iowa Ave Unit 6
- 11767 Iowa Ave Unit 10
- 1733 Armacost Ave Unit 1
- 1739 Armacost Ave
- 11861 Nebraska Ave
- 11959 Nebraska Ave Unit 208
- 1417 S Westgate Ave Unit 201
- 1664 Amherst Ave
- 1409 Armacost Ave Unit 302
- 1729 S Barrington Ave Unit 2
- 1403 Brockton Ave
- 1747 S Barrington Ave Unit 102
- 1703 Amherst Ave
- 1632 Wellesley Ave
