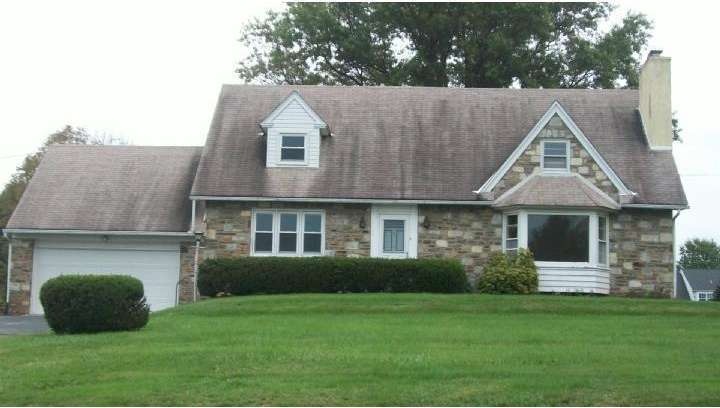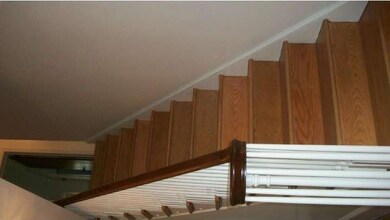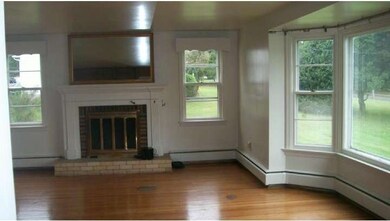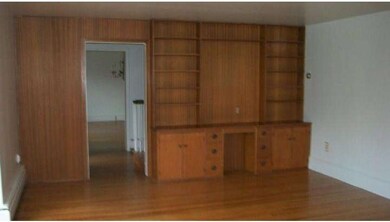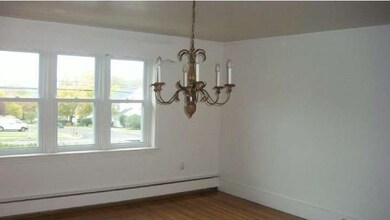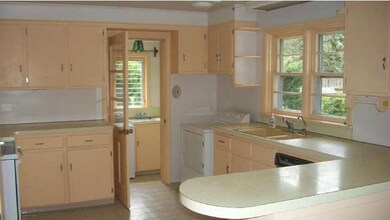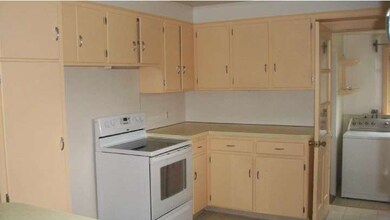
1537 Stuckert Rd Warrington, PA 18976
Warrington NeighborhoodEstimated Value: $598,940 - $698,000
Highlights
- 0.91 Acre Lot
- Cape Cod Architecture
- Attic
- Jamison Elementary School Rated A-
- Wood Flooring
- No HOA
About This Home
As of April 2013Enter this Stone front cape into the foyer with hardwood floors, go to the right into the oversized living rm featuring hardwood floors, brick fireplace, built in bookcases/desk,large windows with plenty of natural sunlight completes this room. Go to the left into a "real" dining room featuring triple vinyl windows, hardwood floors and 8" wood trim. Continue thru to the large kitchen with cabinet on three walls, glass top range, open countertop to breakfast nook. The first floor also features a family/den with built shelves on three walls and a window seat under large window area on the other as well as hardwood floors. Half bath, laundry room, oversized two car garage with second floor storage. The second floor has oversized bedrooms with ample closets, master has dressing room two oversized closet, full bath with shower stall and more. Second bedroom has built in wall dresser, double closet and more storage. Third bedroom is oversized as well. Full basment, large lot and more, schedule an appt today
Home Details
Home Type
- Single Family
Est. Annual Taxes
- $5,294
Year Built
- Built in 1960
Lot Details
- 0.91 Acre Lot
- Lot Dimensions are 125x350
- Level Lot
- Open Lot
- Back, Front, and Side Yard
- Property is in good condition
- Property is zoned R2
Parking
- 2 Car Attached Garage
- 3 Open Parking Spaces
- Driveway
Home Design
- Cape Cod Architecture
- Pitched Roof
- Shingle Roof
- Stone Siding
- Concrete Perimeter Foundation
- Stucco
Interior Spaces
- 2,285 Sq Ft Home
- Property has 2 Levels
- Brick Fireplace
- Family Room
- Living Room
- Dining Room
- Unfinished Basement
- Basement Fills Entire Space Under The House
- Attic Fan
- Laundry on main level
Kitchen
- Breakfast Area or Nook
- Butlers Pantry
- Built-In Range
- Dishwasher
Flooring
- Wood
- Tile or Brick
Bedrooms and Bathrooms
- 3 Bedrooms
- En-Suite Primary Bedroom
- En-Suite Bathroom
- 2.5 Bathrooms
- Walk-in Shower
Outdoor Features
- Patio
- Shed
Schools
- Tamanend Middle School
- Central Bucks High School South
Utilities
- Radiator
- Heating System Uses Oil
- Hot Water Heating System
- 100 Amp Service
- Summer or Winter Changeover Switch For Hot Water
- Well
Community Details
- No Home Owners Association
- Samuels Farms Subdivision
Listing and Financial Details
- Tax Lot 007
- Assessor Parcel Number 50-030-007
Ownership History
Purchase Details
Home Financials for this Owner
Home Financials are based on the most recent Mortgage that was taken out on this home.Purchase Details
Home Financials for this Owner
Home Financials are based on the most recent Mortgage that was taken out on this home.Purchase Details
Similar Homes in the area
Home Values in the Area
Average Home Value in this Area
Purchase History
| Date | Buyer | Sale Price | Title Company |
|---|---|---|---|
| Laphen Steven M | -- | None Available | |
| Laphen Steven M | $286,000 | None Available | |
| Schneider Elise C | -- | -- |
Mortgage History
| Date | Status | Borrower | Loan Amount |
|---|---|---|---|
| Open | Laphen Steven M | $307,000 | |
| Closed | Laphen Steven M | $125,000 | |
| Closed | Laphen Steven M | $46,000 | |
| Closed | Laphen Steven M | $271,700 |
Property History
| Date | Event | Price | Change | Sq Ft Price |
|---|---|---|---|---|
| 04/12/2013 04/12/13 | Sold | $286,000 | -4.6% | $125 / Sq Ft |
| 02/05/2013 02/05/13 | Pending | -- | -- | -- |
| 02/04/2013 02/04/13 | Price Changed | $299,900 | -6.3% | $131 / Sq Ft |
| 10/08/2012 10/08/12 | For Sale | $319,900 | -- | $140 / Sq Ft |
Tax History Compared to Growth
Tax History
| Year | Tax Paid | Tax Assessment Tax Assessment Total Assessment is a certain percentage of the fair market value that is determined by local assessors to be the total taxable value of land and additions on the property. | Land | Improvement |
|---|---|---|---|---|
| 2024 | $6,203 | $33,600 | $6,960 | $26,640 |
| 2023 | $5,743 | $33,600 | $6,960 | $26,640 |
| 2022 | $5,629 | $33,600 | $6,960 | $26,640 |
| 2021 | $5,567 | $33,600 | $6,960 | $26,640 |
| 2020 | $5,567 | $33,600 | $6,960 | $26,640 |
| 2019 | $5,533 | $33,600 | $6,960 | $26,640 |
| 2018 | $5,471 | $33,600 | $6,960 | $26,640 |
| 2017 | $5,398 | $33,600 | $6,960 | $26,640 |
| 2016 | $5,381 | $33,600 | $6,960 | $26,640 |
| 2015 | -- | $33,600 | $6,960 | $26,640 |
| 2014 | -- | $33,600 | $6,960 | $26,640 |
Agents Affiliated with this Home
-
Kathy Cassel

Seller's Agent in 2013
Kathy Cassel
RE/MAX
(215) 896-7747
71 Total Sales
-
Jeff Petzak

Buyer's Agent in 2013
Jeff Petzak
Long & Foster Real Estate, Inc.
(215) 882-2190
1 in this area
14 Total Sales
Map
Source: Bright MLS
MLS Number: 1004125744
APN: 50-030-007
- 2353 Deer Path Dr
- 2232 Orchard Hill Cir
- 525 Caddy Dr
- 501 Caddy Dr
- 1825 Grand Blvd Unit 25
- 200 Fiddleleaf Ln Unit 202
- 805 Heckler Hollow Ct
- 200 Claret Ct Unit 304
- 2002 Country Club Dr
- 1283 Lisa Dr
- 2569 Bristol Rd
- 1253 Lisa Dr
- 2241 Evin Dr
- 2245 Evin Dr
- 8002 Birdie Ln
- 2222 Matts Way
- 1217 Suzann Dr
- 203 Eagle Ln
- 1852 Farmdale Rd
- 1235 Foal Cir
- 1537 Stuckert Rd
- 1541 Stuckert Rd
- 1535 Stuckert Rd
- 2373 Deer Path Dr
- 1545 Stuckert Rd
- 2374 Deer Path Dr
- 2371 Deer Path Dr
- 1536 Stuckert Rd
- 2372 Deer Path Dr
- 1542 E Cobblestone Cir
- 1538 E Cobblestone Cir
- 1546 E Cobblestone Cir
- 1534 E Cobblestone Cir
- 1550 E Cobblestone Cir
- 1530 E Cobblestone Cir
- 1525 Stuckert Rd
- 2369 Deer Path Dr
- 1555 Stuckert Rd
- 2370 Deer Path Dr
- 2266 Wheat Sheaf Ln
