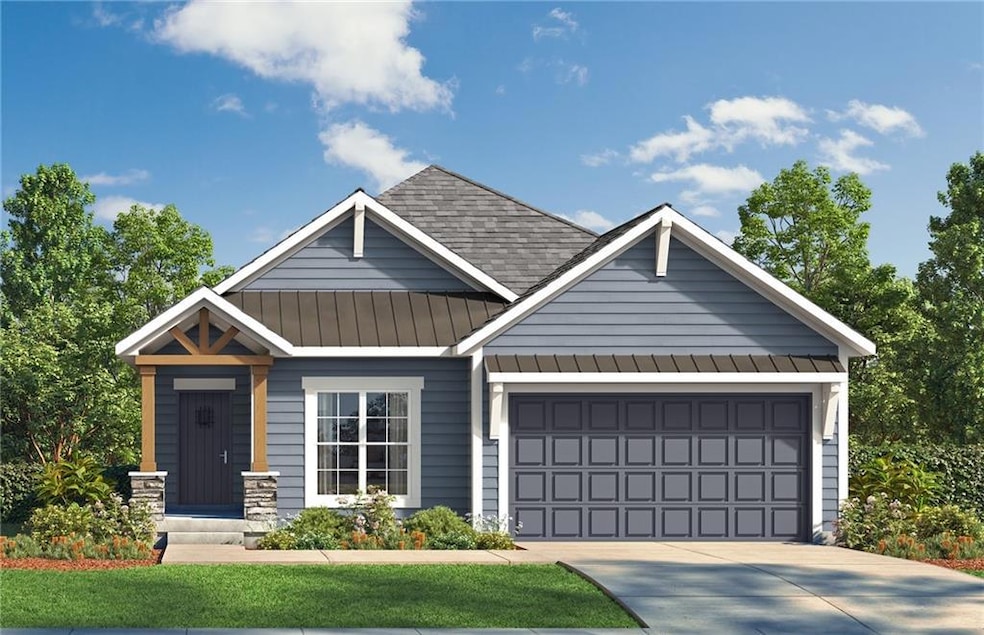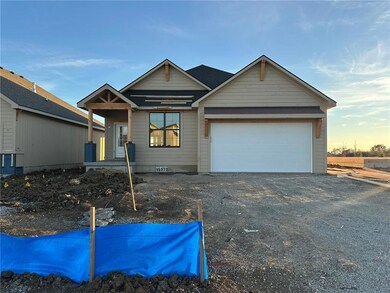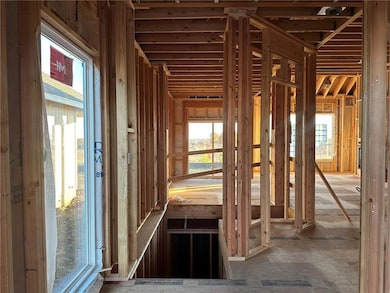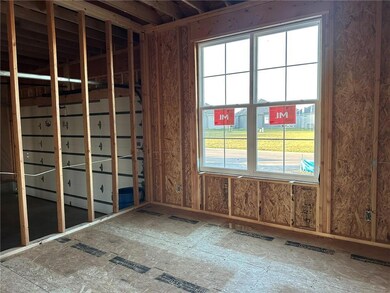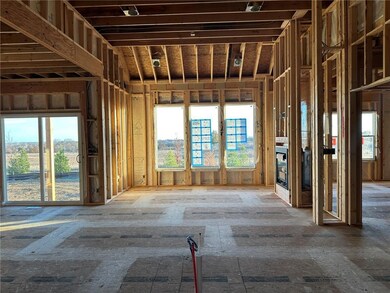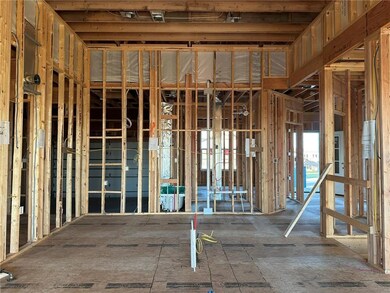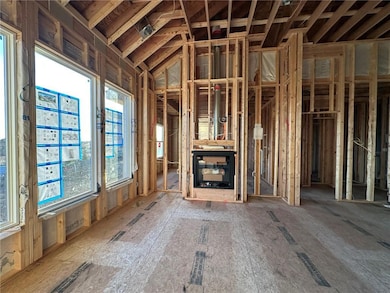15373 W 173rd Terrace Olathe, KS 66062
Estimated payment $3,749/month
Highlights
- Custom Closet System
- Clubhouse
- Wood Flooring
- Prairie Creek Elementary School Rated A-
- Traditional Architecture
- Main Floor Bedroom
About This Home
The Westhampton by SAB Homes is a stunning Reverse 1.5 Story free-standing villa located on Lot 84 in the Enclaves at Boulder Hills. Set on a flat lot, this home offers an inviting open-concept layout featuring a spacious great room with a gorgeous fireplace, a wall of windows for abundant natural light, and seamless flow into the kitchen and dining area. The kitchen includes a large island, walk-in pantry, and generous dining space—perfect for everyday living and entertaining.
The main-floor primary suite offers comfort and convenience, with a large walk-in closet and direct access to the main-level laundry. A second bedroom—ideal for guests or a home office—and a full bath complete the main level. Downstairs, you’ll find a large family room, a third bedroom, and an additional full bath. An optional hobby room can also be finished to suit your needs. A covered 9x9 patio offers a lovely outdoor retreat. Enjoy a carefree lifestyle in this community with maintenance provided. HOA services include lawn care, snow removal, and irrigation system maintenance for just $198 per month, with additional community amenities available for $900 per year. This villa is currently under construction and is scheduled to be ready by mid March 2026.
Listing Agent
Weichert, Realtors Welch & Com Brokerage Phone: 913-915-6547 License #SP00218343 Listed on: 11/25/2025

Co-Listing Agent
Weichert, Realtors Welch & Com Brokerage Phone: 913-915-6547 License #SP00218077
Home Details
Home Type
- Single Family
Est. Annual Taxes
- $8,718
Year Built
- Built in 2025 | Under Construction
Lot Details
- 6,000 Sq Ft Lot
- North Facing Home
HOA Fees
- $273 Monthly HOA Fees
Parking
- 2 Car Attached Garage
Home Design
- Traditional Architecture
- Villa
- Frame Construction
- Composition Roof
- Lap Siding
Interior Spaces
- Mud Room
- Family Room with Fireplace
- Great Room
- Combination Kitchen and Dining Room
Kitchen
- Walk-In Pantry
- Built-In Oven
- Cooktop
- Dishwasher
- Kitchen Island
- Quartz Countertops
- Disposal
Flooring
- Wood
- Carpet
- Ceramic Tile
- Vinyl
Bedrooms and Bathrooms
- 3 Bedrooms
- Main Floor Bedroom
- Custom Closet System
- Walk-In Closet
- 3 Full Bathrooms
Laundry
- Laundry Room
- Laundry on main level
Finished Basement
- Basement Fills Entire Space Under The House
- Bedroom in Basement
Outdoor Features
- Covered Patio or Porch
- Playground
Location
- City Lot
Schools
- Timber Sage Elementary School
- Spring Hill High School
Utilities
- Central Air
- Heating System Uses Natural Gas
Listing and Financial Details
- $0 special tax assessment
Community Details
Overview
- Association fees include lawn service, snow removal, trash
- Boulder Hills Association
- Boulder Hills Subdivision, Westhampton Floorplan
Amenities
- Clubhouse
Recreation
- Community Pool
- Putting Green
Map
Home Values in the Area
Average Home Value in this Area
Property History
| Date | Event | Price | List to Sale | Price per Sq Ft |
|---|---|---|---|---|
| 11/25/2025 11/25/25 | For Sale | $520,650 | -- | $259 / Sq Ft |
Source: Heartland MLS
MLS Number: 2589212
- 15365 W 173rd Terrace
- 15397 W 173rd Terrace
- 15389 W 173rd Terrace
- Adeline Plan at Boulder Hills
- Marietta Plan at Boulder Hills
- Birmingham III Plan at Boulder Hills
- Asheville 2 Story Plan at Boulder Hills
- Madison Reverse Plan at Boulder Hills
- Marietta - Reverse 1.5 Plan at Boulder Hills
- 15378 W 173rd Terrace
- 15308 W 173rd Terrace
- 15438 W 173rd St
- 17388 S Kaw St
- 17372 S Kaw St
- 15475 W 172nd Ct
- 15297 W 172nd Place
- 17234 S Hall St
- 15379 W 171st Terrace
- 15473 W 171st St
- 15487 W 172nd Ct
- 16894 S Bell Rd
- 16364 S Ryckert St
- 15365 S Alden St
- 10607 W 170th Terrace
- 19979 Cornice St
- 19987 Cornice St
- 19637 W 200th St
- 15450 S Brentwood St
- 14801 S Brougham Dr
- 18851 W 153rd Ct
- 1928 E Stratford Rd
- 19616 W 199th Terrace
- 19613 W 200th St
- 19649 W 200th St
- 16615 W 139th St
- 19611 W 201st St
- 892 E Old Highway 56
- 1440 E College Way
- 15841 W Beckett Ln
- 1616 E Cedar Place
