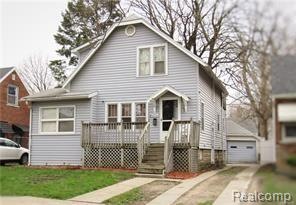
15374 Minock St Detroit, MI 48223
Minock Park NeighborhoodHighlights
- Cape Cod Architecture
- No HOA
- 2 Car Garage
- Cass Technical High School Rated 10
- Forced Air Heating System
About This Home
As of October 2018Move-In Ready. Home Occupant/Investor Special. Beautiful 3 bedroom Cape Cod Style Home located in Minock Park Neighborhood. Located West of Rosedeale Park, Near West Grandriver and access to several retail stores. This home has a remodeled kitchen, 1st-floor den which can be converted into a bedroom, water heater, furance, 2 car garage, spacious backyard and includes stove, fridge, washer, and dryer. Look no further. Homeowners are prepared to move. Allow 24/hr notice for access. All buyers should be accompanied by a licensed realtor.
Last Agent to Sell the Property
Telvin Dieudonne
Key Realty One License #6501403944
Home Details
Home Type
- Single Family
Est. Annual Taxes
- $804
Year Built
- Built in 1922
Lot Details
- 4,356 Sq Ft Lot
- Lot Dimensions are 44.00x100.00
Parking
- 2 Car Garage
Home Design
- Cape Cod Architecture
- Block Foundation
- Vinyl Construction Material
Interior Spaces
- 792 Sq Ft Home
- 2-Story Property
- Partially Finished Basement
Bedrooms and Bathrooms
- 3 Bedrooms
Utilities
- Forced Air Heating System
- Heating System Uses Natural Gas
- Sewer in Street
Community Details
- No Home Owners Association
- Edward J Minocks Subdivision
Listing and Financial Details
- Assessor Parcel Number W22I090858S001
Ownership History
Purchase Details
Home Financials for this Owner
Home Financials are based on the most recent Mortgage that was taken out on this home.Purchase Details
Purchase Details
Home Financials for this Owner
Home Financials are based on the most recent Mortgage that was taken out on this home.Purchase Details
Purchase Details
Map
Similar Homes in Detroit, MI
Home Values in the Area
Average Home Value in this Area
Purchase History
| Date | Type | Sale Price | Title Company |
|---|---|---|---|
| Warranty Deed | $48,000 | None Available | |
| Quit Claim Deed | $21,900 | None Available | |
| Land Contract | -- | Stg | |
| Interfamily Deed Transfer | -- | None Available | |
| Sheriffs Deed | $76,725 | -- |
Mortgage History
| Date | Status | Loan Amount | Loan Type |
|---|---|---|---|
| Open | $46,560 | New Conventional | |
| Closed | $3,800 | Second Mortgage Made To Cover Down Payment |
Property History
| Date | Event | Price | Change | Sq Ft Price |
|---|---|---|---|---|
| 10/11/2018 10/11/18 | Sold | $48,000 | -12.7% | $61 / Sq Ft |
| 09/03/2018 09/03/18 | Pending | -- | -- | -- |
| 08/08/2018 08/08/18 | For Sale | $55,000 | +151.1% | $69 / Sq Ft |
| 01/05/2015 01/05/15 | Sold | $21,900 | 0.0% | $15 / Sq Ft |
| 12/22/2014 12/22/14 | Pending | -- | -- | -- |
| 11/26/2014 11/26/14 | For Sale | $21,900 | -- | $15 / Sq Ft |
Tax History
| Year | Tax Paid | Tax Assessment Tax Assessment Total Assessment is a certain percentage of the fair market value that is determined by local assessors to be the total taxable value of land and additions on the property. | Land | Improvement |
|---|---|---|---|---|
| 2024 | $1,509 | $45,800 | $0 | $0 |
| 2023 | $1,465 | $35,800 | $0 | $0 |
| 2022 | $1,565 | $24,900 | $0 | $0 |
| 2021 | $1,521 | $20,200 | $0 | $0 |
| 2020 | $1,520 | $18,300 | $0 | $0 |
| 2019 | $1,497 | $14,200 | $0 | $0 |
| 2018 | $969 | $12,400 | $0 | $0 |
| 2017 | $178 | $10,600 | $0 | $0 |
| 2016 | $1,067 | $10,300 | $0 | $0 |
| 2015 | $1,030 | $10,300 | $0 | $0 |
| 2013 | $1,287 | $12,872 | $0 | $0 |
| 2010 | -- | $17,865 | $1,067 | $16,798 |
Source: Realcomp
MLS Number: 218075984
APN: 22-090858-001
- 15336 Grandville Ave
- 9853 W Outer Dr
- 15051 Minock St
- 15168 Evergreen Rd
- 15519 Plainview Ave
- 15040 Plainview Ave
- 15453 Evergreen Rd
- 15015 Piedmont St
- 15315 Artesian St
- 15340 Heyden St
- 15766 Plainview Ave
- 15058 Vaughan St
- 14908 Auburn St
- 15754 Evergreen Rd
- 15110 Heyden St
- 19191 Lancashire St
- 15745 Vaughan St
- 15112 Kentfield St
- 19218 Lancashire St
- 9543 W Outer Dr
