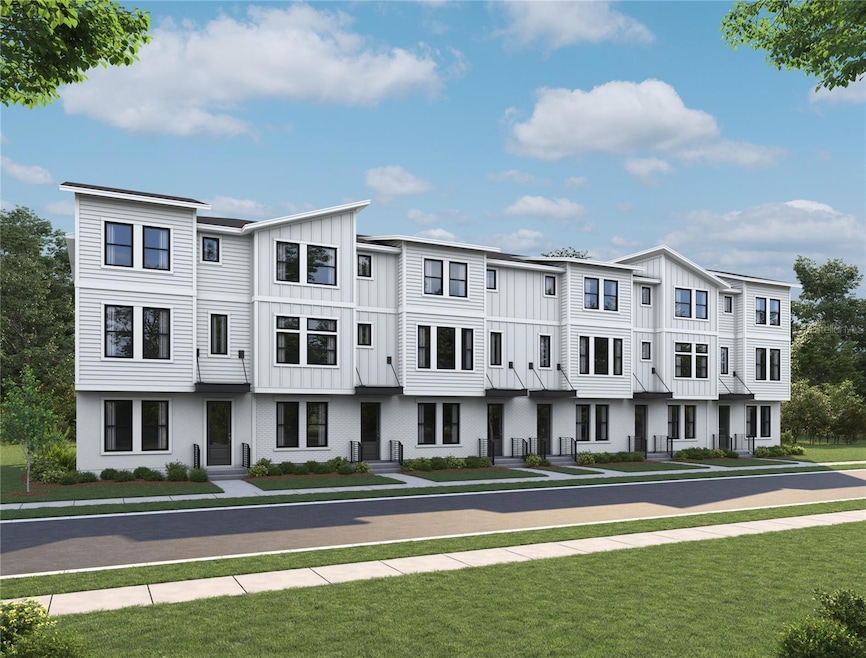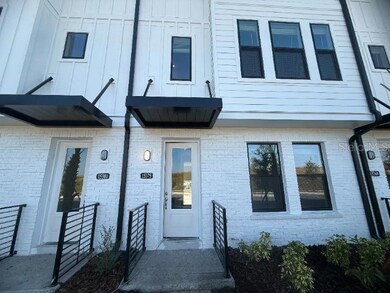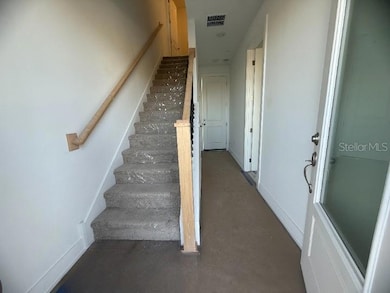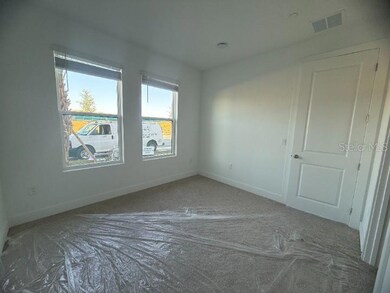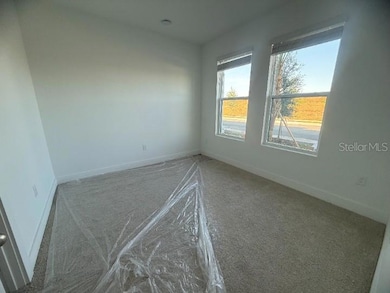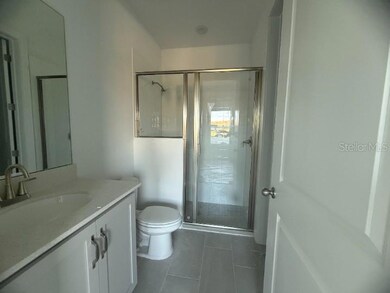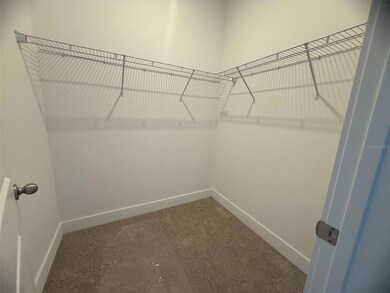15375 Hamlin Park Dr Winter Garden, FL 34787
Estimated payment $2,855/month
Highlights
- Under Construction
- 2 Car Attached Garage
- Living Room
- Balcony
- Walk-In Closet
- Laundry Room
About This Home
Under Construction. Beautiful three-story townhome featuring three full suites, including a convenient first-floor suite and a private third-floor primary suite. The second floor offers an open-concept layout with the living room, kitchen, and covered lanai all connected for effortless entertaining. The kitchen includes 42" cabinets, stainless steel GE appliances, white quartz countertops, and stylish vinyl plank flooring. Interior design is inspired by our elegant Milan Collection, showcasing elevated finishes and a clean, modern aesthetic.
Listing Agent
ASHTON WOODS FLORIDA REALTY LLC Brokerage Phone: 813-918-4491 License #3520684 Listed on: 11/20/2025

Townhouse Details
Home Type
- Townhome
Est. Annual Taxes
- $1,371
Year Built
- Built in 2025 | Under Construction
Lot Details
- 1,897 Sq Ft Lot
- North Facing Home
HOA Fees
- $248 Monthly HOA Fees
Parking
- 2 Car Attached Garage
Home Design
- Home is estimated to be completed on 11/30/25
- Slab Foundation
- Shingle Roof
- Cement Siding
- Block Exterior
Interior Spaces
- 2,072 Sq Ft Home
- 3-Story Property
- Living Room
Kitchen
- Range
- Microwave
- Dishwasher
Flooring
- Carpet
- Luxury Vinyl Tile
- Vinyl
Bedrooms and Bathrooms
- 3 Bedrooms
- Walk-In Closet
Laundry
- Laundry Room
- Electric Dryer Hookup
Eco-Friendly Details
- Reclaimed Water Irrigation System
Outdoor Features
- Balcony
- Rain Gutters
Schools
- Hamlin Elementary School
- Hamlin Middle School
- Horizon High School
Utilities
- Central Heating and Cooling System
- Electric Water Heater
Listing and Financial Details
- Legal Lot and Block 21 / 6115
- Assessor Parcel Number 20-23-27-6115-00-210
Community Details
Overview
- Stephen Ervin Association, Phone Number (407) 214-8806
- Built by Ashton Woods
- Parkview At Hamlin Subdivision, Haines II Floorplan
Amenities
- Community Mailbox
Pet Policy
- Dogs and Cats Allowed
Map
Home Values in the Area
Average Home Value in this Area
Tax History
| Year | Tax Paid | Tax Assessment Tax Assessment Total Assessment is a certain percentage of the fair market value that is determined by local assessors to be the total taxable value of land and additions on the property. | Land | Improvement |
|---|---|---|---|---|
| 2025 | $1,371 | $75,000 | $75,000 | -- |
| 2024 | -- | $75,000 | $75,000 | -- |
| 2023 | -- | -- | -- | -- |
Property History
| Date | Event | Price | List to Sale | Price per Sq Ft |
|---|---|---|---|---|
| 11/20/2025 11/20/25 | For Sale | $472,990 | -- | $228 / Sq Ft |
Source: Stellar MLS
MLS Number: TB8450047
APN: 20-2327-6115-00-210
- Haines II Plan at Parkview at Hamlin
- Haines II End Unit Plan at Parkview at Hamlin
- 15447 Hamlin Park Dr
- 5765 Citrus Park Dr
- 15429 Hamlin Park Dr
- 5771 Citrus Park Dr
- 5783 Citrus Park Dr
- 15083 Grove Lake Dr
- 5789 Citrus Park Dr
- 15058 Grove Lake Dr
- 15046 Grove Lake Dr
- 15052 Grove Lake Dr
- 15262 Groveside Rd
- Lantana End Unit Plan at Parkview at Hamlin
- Lantana Plan at Parkview at Hamlin
- 6355 Glory Bower Dr
- 5220 Lake Washington St
- 16302 Hamlin Hills Rd
- 5439 Orange Orchard Dr
- 5427 Orange Orchard Dr
- 15399 Hamlin Park Dr
- 15465 Hamlin Park Dr
- 15083 Grove Lake Dr
- 15100 Free Range Run
- 5324 Lake Virginia St
- 5795 Citrus Village Blvd
- 16302 Hamlin Hills Rd
- 15373 Lake Killarney Ct
- 15467 Sugar Citrus Dr
- 15479 Sugar Citrus Dr
- 15247 Lake Lamonia St
- 15491 Sugar Citrus Dr
- 16956 Hamlin View St
- 6024 Glory Bower Dr
- 5382 Bowman Dr
- 14012 Shoreside Way
- 4624 Prairie Creek St
- 7000 Kiran Patel Dr
- 16508 Silver Brook Way
- 16324 Silver Grove Blvd
