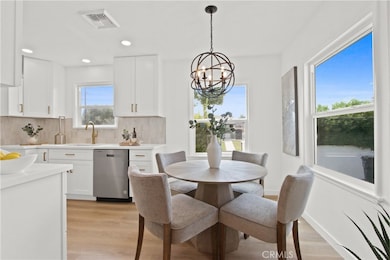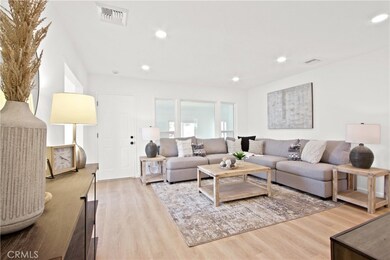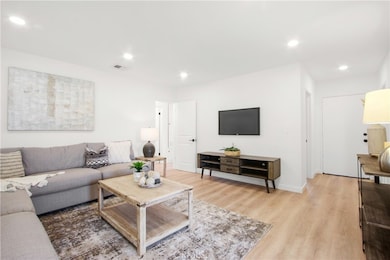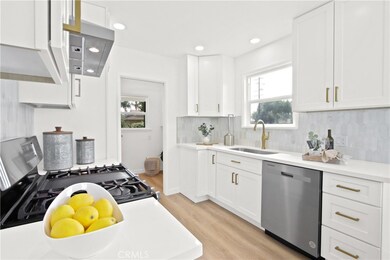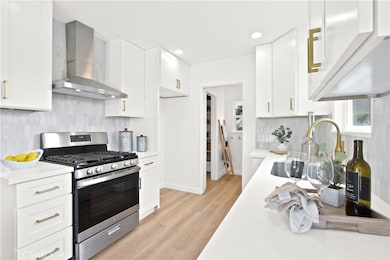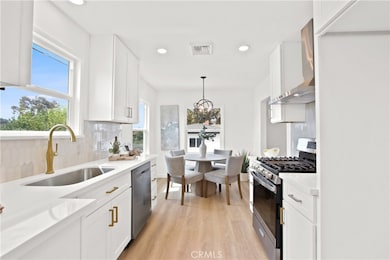
15377 Dittmar Dr Whittier, CA 90603
Highlights
- Updated Kitchen
- Main Floor Bedroom
- Corner Lot
- Leffingwell Elementary School Rated A-
- Sun or Florida Room
- 2-minute walk to Parnell Park
About This Home
As of October 2024Charming Cottage in a Prime Location
Welcome to your new home! Nestled in a delightful neighborhood with mature, tree-lined streets and top-rated schools, this freshly renovated single-family home is a true gem. Let's dive into the delightful details that make this property a must-see.
This turn-key cottage includes:
3 bright bedrooms, updated super cute bathroom, Freshly painted interiors and exterior, recessed LED lighting, ceiling fans AND A BRAND NEW HAVC SYSTEM!
All-new finishes, including updated flooring, kitchen, bathroom, lighting, every surface has been touched.
A spacious 2-car garage with epoxy floor and complete termite clearance is in hand.
With a renovation that feels like a breath of fresh air, this home is ready for you to move in and start making memories.
Location, location, location!
Parnell Park - perfect for weekend picnics and outdoor activities, Grocery shopping at Vons, Trader Joe's, Sprouts, and Costco - because who doesn't love options?
Imagine waking up in a home where everything is fresh and new. The sun streams through the brand new windows, highlighting the beautiful new contemporary finishes. You step outside to a neighborhood that feels like a community, with friendly neighbors and mature tree-lined streets. A short distance to top-rated schools, and you have all the conveniences you need just a short drive away. This is the lifestyle that awaits you in this charming re-imagined cottage.
Don't miss out on this fantastic opportunity to own a beautifully renovated home in a prime location. This property is the perfect place to call home.
Last Agent to Sell the Property
Coldwell Banker Realty Brokerage Phone: 949-295-0059 License #01884179 Listed on: 10/01/2024

Home Details
Home Type
- Single Family
Est. Annual Taxes
- $2,342
Year Built
- Built in 1953 | Remodeled
Lot Details
- 6,287 Sq Ft Lot
- Wood Fence
- Fence is in good condition
- Corner Lot
- Rectangular Lot
- Private Yard
- Back and Front Yard
- Property is zoned WHR106
Parking
- 2 Car Garage
- Parking Available
- Side Facing Garage
- Up Slope from Street
- Driveway
Home Design
- Cottage
- Turnkey
- Composition Roof
- Stucco
Interior Spaces
- 1,056 Sq Ft Home
- 1-Story Property
- Ceiling Fan
- Recessed Lighting
- Double Pane Windows
- Living Room
- Dining Room
- Sun or Florida Room
- Utility Room
- Laminate Flooring
- Neighborhood Views
Kitchen
- Updated Kitchen
- Eat-In Kitchen
- Gas Cooktop
- Free-Standing Range
- Range Hood
- Dishwasher
- Quartz Countertops
- Utility Sink
- Disposal
Bedrooms and Bathrooms
- 3 Main Level Bedrooms
- Remodeled Bathroom
- 1 Full Bathroom
- Quartz Bathroom Countertops
- Bathtub with Shower
Laundry
- Laundry Room
- Washer Hookup
Home Security
- Carbon Monoxide Detectors
- Fire and Smoke Detector
Outdoor Features
- Covered patio or porch
- Exterior Lighting
- Rain Gutters
Location
- Suburban Location
Utilities
- Central Heating and Cooling System
- Phone Available
- Cable TV Available
Listing and Financial Details
- Tax Lot 1
- Tax Tract Number 18099
- Assessor Parcel Number 8225019001
- $520 per year additional tax assessments
- Seller Considering Concessions
Community Details
Overview
- No Home Owners Association
Recreation
- Park
Ownership History
Purchase Details
Home Financials for this Owner
Home Financials are based on the most recent Mortgage that was taken out on this home.Purchase Details
Home Financials for this Owner
Home Financials are based on the most recent Mortgage that was taken out on this home.Purchase Details
Home Financials for this Owner
Home Financials are based on the most recent Mortgage that was taken out on this home.Purchase Details
Home Financials for this Owner
Home Financials are based on the most recent Mortgage that was taken out on this home.Purchase Details
Home Financials for this Owner
Home Financials are based on the most recent Mortgage that was taken out on this home.Purchase Details
Home Financials for this Owner
Home Financials are based on the most recent Mortgage that was taken out on this home.Purchase Details
Purchase Details
Purchase Details
Home Financials for this Owner
Home Financials are based on the most recent Mortgage that was taken out on this home.Purchase Details
Similar Homes in Whittier, CA
Home Values in the Area
Average Home Value in this Area
Purchase History
| Date | Type | Sale Price | Title Company |
|---|---|---|---|
| Grant Deed | $780,000 | Wfg National Title | |
| Grant Deed | $566,000 | Wfg National Title | |
| Interfamily Deed Transfer | -- | Solidifi | |
| Interfamily Deed Transfer | -- | None Available | |
| Interfamily Deed Transfer | -- | Chicago Title Company | |
| Interfamily Deed Transfer | -- | Chicago Title Company | |
| Interfamily Deed Transfer | -- | Chicago Title Company | |
| Interfamily Deed Transfer | -- | Chicago Title Company | |
| Interfamily Deed Transfer | -- | None Available | |
| Interfamily Deed Transfer | -- | None Available | |
| Interfamily Deed Transfer | -- | Equity Title Company | |
| Individual Deed | -- | None Available |
Mortgage History
| Date | Status | Loan Amount | Loan Type |
|---|---|---|---|
| Open | $585,000 | New Conventional | |
| Previous Owner | $566,250 | Construction | |
| Previous Owner | $170,500 | New Conventional | |
| Previous Owner | $180,000 | New Conventional | |
| Previous Owner | $160,000 | New Conventional | |
| Previous Owner | $164,330 | New Conventional |
Property History
| Date | Event | Price | Change | Sq Ft Price |
|---|---|---|---|---|
| 10/28/2024 10/28/24 | Sold | $780,000 | +4.0% | $739 / Sq Ft |
| 10/08/2024 10/08/24 | Pending | -- | -- | -- |
| 10/01/2024 10/01/24 | For Sale | $750,000 | +32.5% | $710 / Sq Ft |
| 09/06/2024 09/06/24 | Sold | $566,000 | 0.0% | $536 / Sq Ft |
| 09/06/2024 09/06/24 | For Sale | $566,000 | -- | $536 / Sq Ft |
| 09/02/2024 09/02/24 | Pending | -- | -- | -- |
Tax History Compared to Growth
Tax History
| Year | Tax Paid | Tax Assessment Tax Assessment Total Assessment is a certain percentage of the fair market value that is determined by local assessors to be the total taxable value of land and additions on the property. | Land | Improvement |
|---|---|---|---|---|
| 2024 | $2,342 | $163,909 | $88,378 | $75,531 |
| 2023 | $2,304 | $160,696 | $86,646 | $74,050 |
| 2022 | $2,255 | $157,547 | $84,948 | $72,599 |
| 2021 | $2,210 | $154,459 | $83,283 | $71,176 |
| 2020 | $2,187 | $152,877 | $82,430 | $70,447 |
| 2019 | $2,166 | $149,880 | $80,814 | $69,066 |
| 2018 | $2,020 | $146,942 | $79,230 | $67,712 |
| 2016 | $1,906 | $141,238 | $76,154 | $65,084 |
| 2015 | $1,892 | $139,118 | $75,011 | $64,107 |
| 2014 | $1,873 | $136,394 | $73,542 | $62,852 |
Agents Affiliated with this Home
-
Jonathan Ettelson

Seller's Agent in 2024
Jonathan Ettelson
Coldwell Banker Realty
(949) 482-0059
2 in this area
36 Total Sales
-
Monica Laws

Seller Co-Listing Agent in 2024
Monica Laws
Coldwell Banker Realty
(858) 504-1200
2 in this area
26 Total Sales
-
Steve Gomez

Buyer's Agent in 2024
Steve Gomez
RE/MAX
(909) 992-6605
1 in this area
70 Total Sales
Map
Source: California Regional Multiple Listing Service (CRMLS)
MLS Number: OC24199354
APN: 8225-019-001
- 10442 Portada Dr
- 10436 Portada Dr
- 15315 Ashley Ct
- 15405 Ashley Ct Unit 46
- 15337 Ashley Ct Unit 17
- 15348 Fernview St
- 15510 Midcrest Dr
- 15776 Lashburn St
- 15503 Goodhue St
- 10536 La Mirada Blvd
- 15902 Santa fe St
- 11237 Gladhill Rd Unit 12
- 15246 Mystic St
- 11128 Stamy Rd
- 9831 La Serna Dr Unit 2
- 9831 La Serna Dr Unit 4
- 11137 Stamy Rd
- 15216 Janine Dr Unit 7
- 15218 Janine Dr Unit 2
- 15326 Leffingwell Rd

