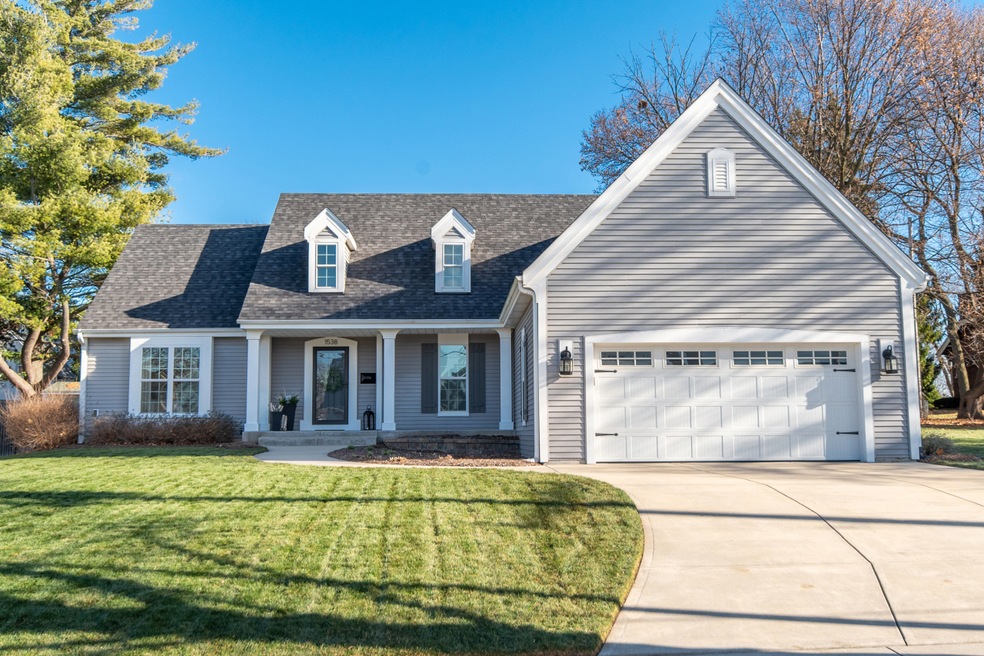
1538 11th Ave Grafton, WI 53024
Highlights
- Open Floorplan
- Vaulted Ceiling
- Wood Flooring
- Kennedy Elementary School Rated A
- Ranch Style House
- 2.5 Car Attached Garage
About This Home
As of April 2025This stunning Kingsway built ranch is a must see! American cherry wood floors greet you in the foyer and throughout. The open concept design seamlessly connects the living, dining and kitchen areas, creating a warm and inviting atmosphere. Meticulously maintained, this home boasts modern finishes and thoughtful details throughout. With ample natural light you will find comfort and elegance in every corner. This home offers a split bedroom design and main floor laundry. The finished lower level extents your living space with a rec room, bedroom with egress and full bath with plenty of room in the storage area. With 8' ceilings and in floor radiant heat, the lower level feels warm and cozy. Step outside to your beautifully landscaped backyard with a patio and Pergola.
Last Agent to Sell the Property
Shorewest Realtors, Inc. Brokerage Email: PropertyInfo@shorewest.com License #79340-94 Listed on: 01/20/2025

Home Details
Home Type
- Single Family
Est. Annual Taxes
- $5,646
Year Built
- 0
Lot Details
- 10,019 Sq Ft Lot
- Sprinkler System
Parking
- 2.5 Car Attached Garage
- Driveway
Home Design
- Ranch Style House
- Vinyl Siding
Interior Spaces
- Open Floorplan
- Vaulted Ceiling
- Gas Fireplace
- Wood Flooring
- Dryer
Kitchen
- Oven
- Range
- Microwave
- Dishwasher
- Kitchen Island
Bedrooms and Bathrooms
- 4 Bedrooms
- Split Bedroom Floorplan
- Walk-In Closet
- 3 Full Bathrooms
Finished Basement
- Basement Ceilings are 8 Feet High
- Sump Pump
Outdoor Features
- Patio
Schools
- John Long Middle School
- Grafton High School
Utilities
- Forced Air Heating and Cooling System
- Heating System Uses Natural Gas
Listing and Financial Details
- Assessor Parcel Number 100740302000
Ownership History
Purchase Details
Purchase Details
Home Financials for this Owner
Home Financials are based on the most recent Mortgage that was taken out on this home.Purchase Details
Purchase Details
Purchase Details
Similar Homes in Grafton, WI
Home Values in the Area
Average Home Value in this Area
Purchase History
| Date | Type | Sale Price | Title Company |
|---|---|---|---|
| Quit Claim Deed | -- | None Available | |
| Warranty Deed | $57,500 | -- | |
| Warranty Deed | $60,000 | None Available | |
| Interfamily Deed Transfer | -- | None Available | |
| Interfamily Deed Transfer | -- | None Available |
Mortgage History
| Date | Status | Loan Amount | Loan Type |
|---|---|---|---|
| Open | $223,500 | New Conventional | |
| Previous Owner | $244,000 | New Conventional | |
| Previous Owner | $244,000 | New Conventional |
Property History
| Date | Event | Price | Change | Sq Ft Price |
|---|---|---|---|---|
| 04/15/2025 04/15/25 | Sold | $640,000 | -8.6% | $229 / Sq Ft |
| 02/12/2025 02/12/25 | Price Changed | $699,900 | -3.7% | $250 / Sq Ft |
| 01/20/2025 01/20/25 | For Sale | $727,000 | -- | $260 / Sq Ft |
Tax History Compared to Growth
Tax History
| Year | Tax Paid | Tax Assessment Tax Assessment Total Assessment is a certain percentage of the fair market value that is determined by local assessors to be the total taxable value of land and additions on the property. | Land | Improvement |
|---|---|---|---|---|
| 2024 | $6,108 | $370,000 | $79,000 | $291,000 |
| 2023 | $5,646 | $370,000 | $79,000 | $291,000 |
| 2022 | $5,634 | $370,000 | $79,000 | $291,000 |
| 2021 | $5,857 | $370,000 | $79,000 | $291,000 |
| 2020 | $5,986 | $370,000 | $79,000 | $291,000 |
| 2019 | $6,180 | $300,300 | $65,000 | $235,300 |
| 2018 | $5,643 | $278,500 | $65,000 | $213,500 |
| 2017 | $5,743 | $278,500 | $65,000 | $213,500 |
| 2016 | $5,371 | $278,500 | $65,000 | $213,500 |
| 2015 | $2,210 | $112,200 | $65,000 | $47,200 |
| 2014 | $1,321 | $65,000 | $65,000 | $0 |
| 2013 | $1,444 | $72,500 | $72,500 | $0 |
Agents Affiliated with this Home
-
Michelle Pries
M
Seller's Agent in 2025
Michelle Pries
Shorewest Realtors, Inc.
(414) 305-4399
16 in this area
59 Total Sales
-
Michael Krukowski
M
Buyer's Agent in 2025
Michael Krukowski
Lannon Stone Realty LLC
(414) 520-2306
1 in this area
9 Total Sales
Map
Source: Metro MLS
MLS Number: 1904502
APN: 100740302000
- 1416 Wisconsin Ave
- 1335 11th Ave Unit 305
- 1208 Bridge St
- 1300 Bridge St
- 1220 12th Ave
- 1236 Water Terrace
- 1411 6th Ave
- 1411 5th Ave
- 1510 4th Ave
- 1743 Wisconsin Ave
- 1445 17th Ave
- 308 Beech St
- 2161 Falls Rd
- 1022 7th Ave
- 853 N Verona Cir Unit 4
- 1239 1st Ave Unit 41
- 1910 Cedar St
- 1820 Blackhawk Dr
- 1885 Blackhawk Dr
- 128 Audubon Ct
