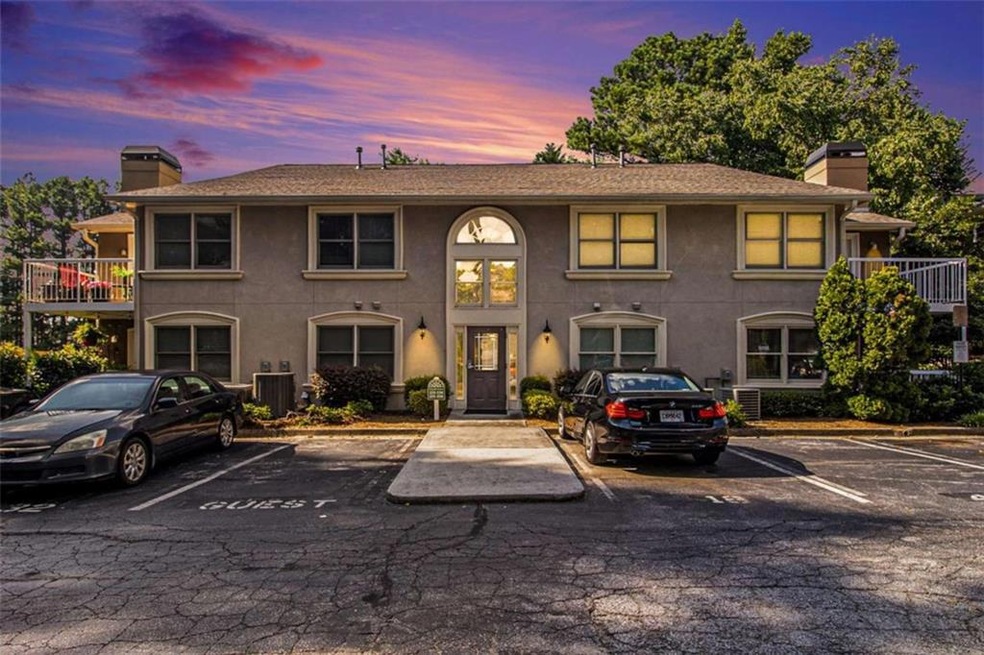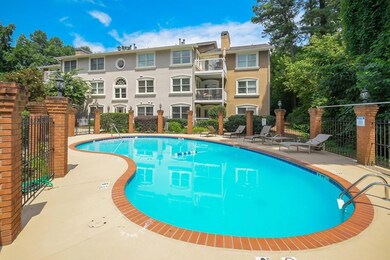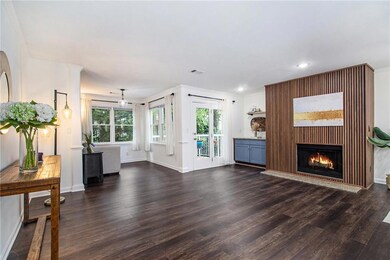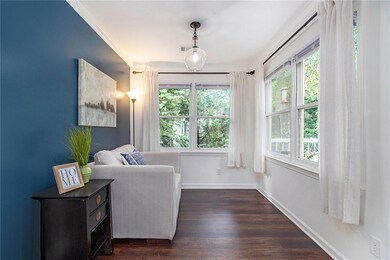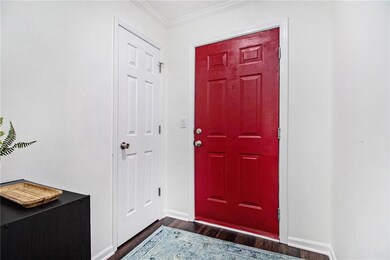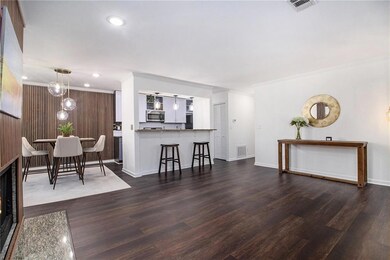This beautiful Brookhaven condo is the most spacious one-bedroom you can find! Fantastic open floorplan includes the kitchen with breakfast bar; dining, living and sunny den areas, large bedroom and bath, utility room and foyer. You will love the stylish upgrades: stunning wood acoustic panels on walls, bright new lighting, built-in cabinets and shelving, luxury flooring; fresh paint, and a beautifully-renovated bathroom and tiled shower. With the best location in the community, your sunroom and porch have the best natural views, and the concrete porch is large enough for entertaining and a patio garden. This great home also has its own parking space and a storage room right next to the condo. Great community amenities, too: pool, grilling area, pet park, and ample guest parking. You can walk or roll to restaurants and retail and Executive Park. LaVista Park is one of the best locations in metro Atlanta; Chantilly Station is just minutes from CHOA, I-85, Emory, Lenox, and everywhere you want to be. You WILL love it here!

