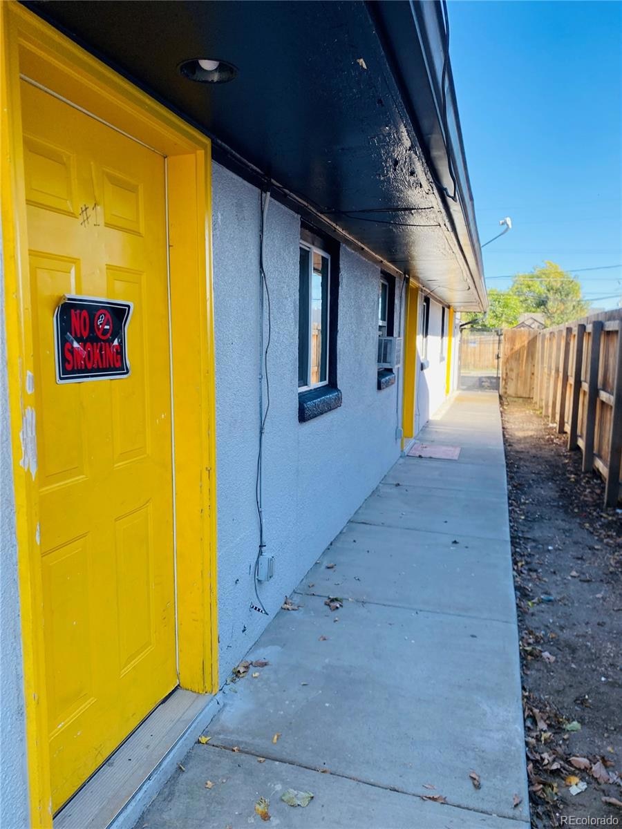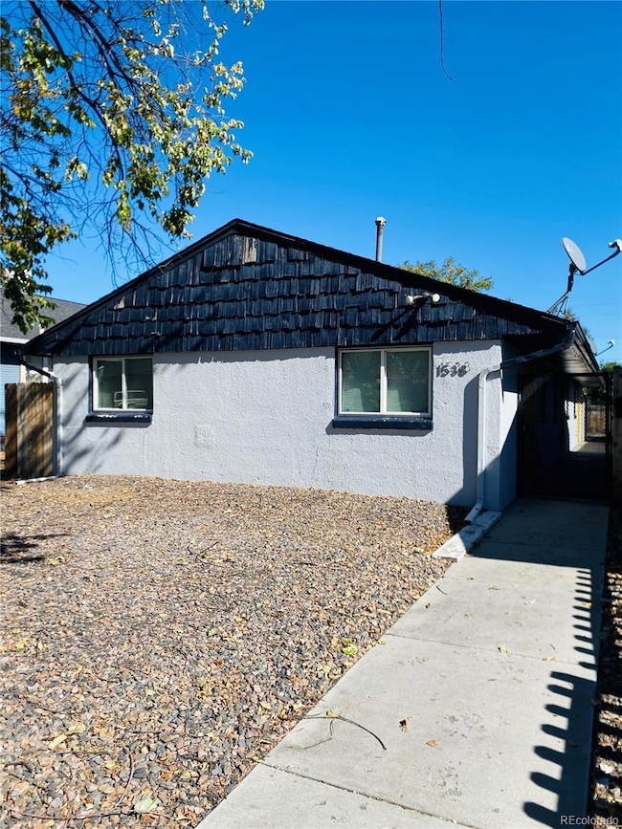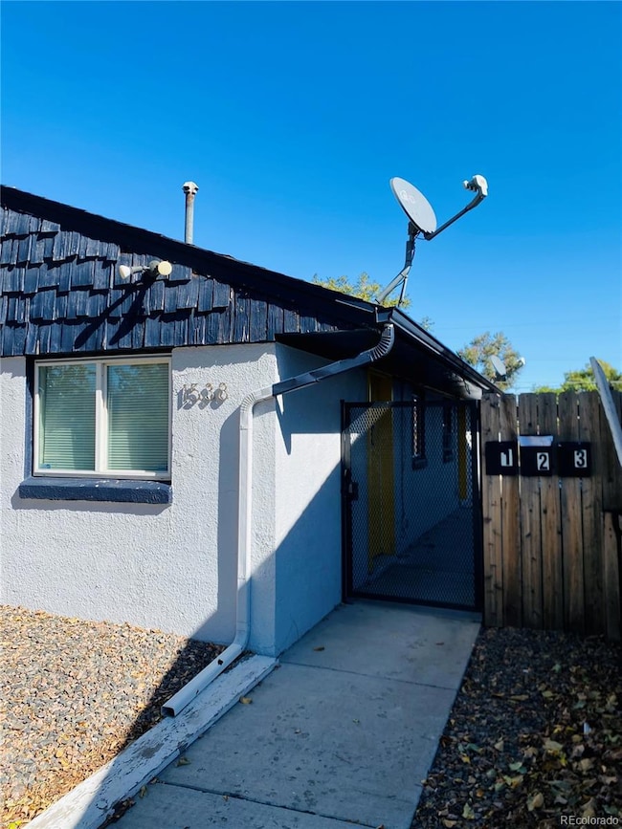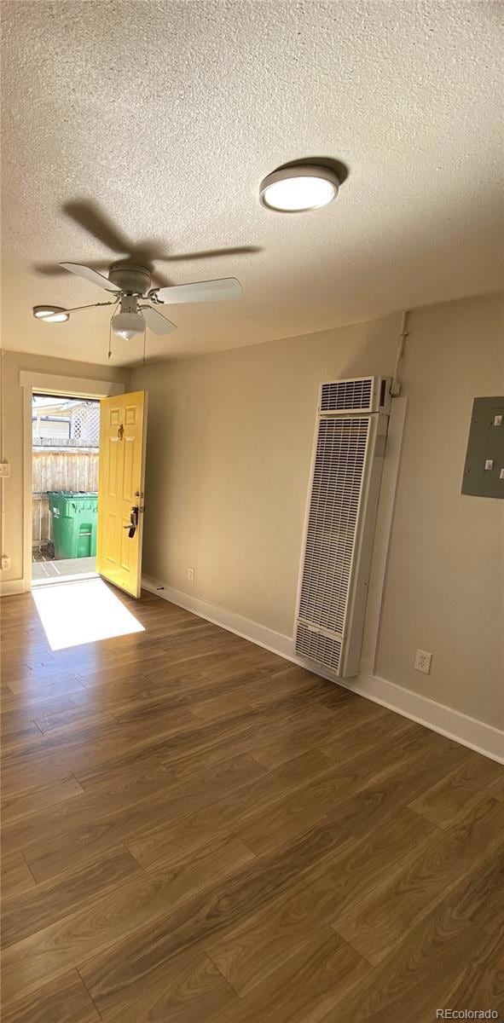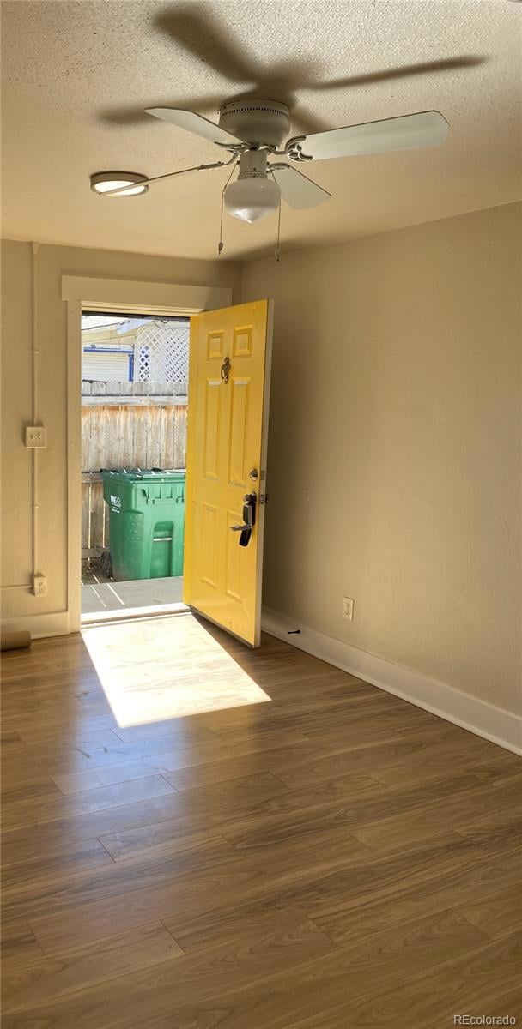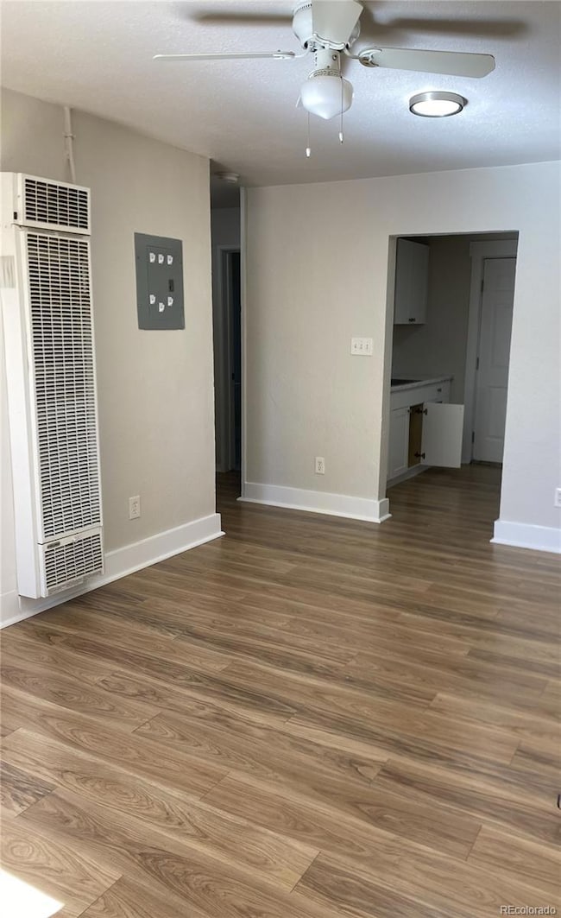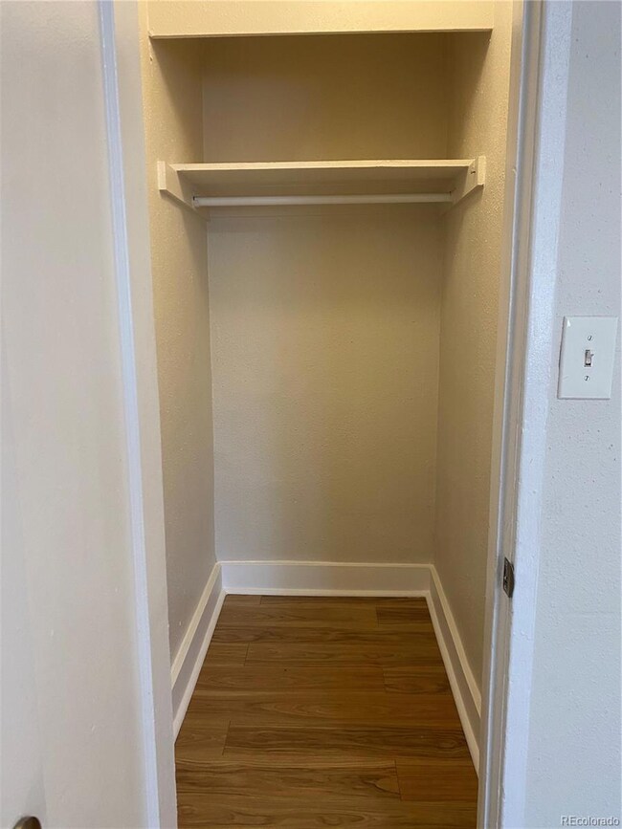1538 Clinton St Aurora, CO 80010
North Aurora NeighborhoodEstimated payment $2,812/month
Highlights
- No Units Above
- Property is near public transit
- 1-Story Property
- Open Floorplan
- No HOA
- 4-minute walk to Aurora City Park
About This Home
Prime Investment Opportunity | Triplex in Central Aurora
Welcome to 1538 Clinton St, an exceptional income-producing triplex with room to grow as Aurora’s rental market continues to climb.
This triplex features behind-the-building parking on a first-come, first-served basis, offering convenient access for residents. Each unit includes 1 bedroom and 1 bathroom, a full oven and refrigerator, laminated wood floors, and slow-closing cabinets to protect the integrity of the kitchen. The units have been remodeled and updated, including modern kitchen countertops, updated bathrooms, and new tile and sinks, delivering a contemporary and move-in-ready living experience.
Perfectly positioned just off Colfax Avenue, this prime location places residents near City Park, DUG Gardens, the Martin Luther King Jr. Library, and HCA Hospital (less than 2 miles away). With a Walk Score of 88/100, tenants enjoy a vibrant, urban lifestyle surrounded by transit, shopping, dining, and major employers—boosting long-term demand and rent stability.
The current owner is receiving monthly rent from the Colorado Coalition for the Homeless in Unit #2, providing immediate cash flow from day one. This ensures a smooth transition for the new investor and reduces stress by having a reliable, paying occupant already in place.
The new owner should inquire about Section 8 eligibility.
Listing Agent
Brokers Guild Homes Brokerage Email: desharia.denverproperties@gmail.com,720-313-4647 License #100097595 Listed on: 10/20/2025

Property Details
Home Type
- Multi-Family
Est. Annual Taxes
- $3,710
Year Built
- Built in 1949
Lot Details
- 4,445 Sq Ft Lot
- No Units Above
- No Units Located Below
- Two or More Common Walls
- North Facing Home
- Partially Fenced Property
Parking
- 3 Parking Spaces
Home Design
- Triplex
- Entry on the 1st floor
- Fixer Upper
- Brick Exterior Construction
- Frame Construction
- Composition Roof
Interior Spaces
- 1,600 Sq Ft Home
- 1-Story Property
- Open Floorplan
- Laminate Flooring
Kitchen
- Oven
- Laminate Countertops
Bedrooms and Bathrooms
- 3 Bedrooms
- 3 Bathrooms
Home Security
- Carbon Monoxide Detectors
- Fire and Smoke Detector
Location
- Ground Level
- Property is near public transit
Schools
- Crawford Elementary School
- Aurora West Middle School
- Aurora Central High School
Utilities
- No Cooling
- Forced Air Heating System
- Heating System Uses Natural Gas
- Natural Gas Connected
- Electric Water Heater
Listing and Financial Details
- Property held in a trust
- Assessor Parcel Number 018233433006
Community Details
Overview
- No Home Owners Association
- Aurora Sub Subdivision
Additional Features
- No Laundry Facilities
- Operating Expense $14,299
Map
Home Values in the Area
Average Home Value in this Area
Tax History
| Year | Tax Paid | Tax Assessment Tax Assessment Total Assessment is a certain percentage of the fair market value that is determined by local assessors to be the total taxable value of land and additions on the property. | Land | Improvement |
|---|---|---|---|---|
| 2024 | $3,710 | $32,190 | $7,500 | $24,690 |
| 2023 | $3,769 | $39,100 | $7,810 | $31,290 |
| 2022 | $3,426 | $28,310 | $7,850 | $20,460 |
| 2021 | $3,426 | $28,310 | $7,850 | $20,460 |
| 2020 | $2,724 | $23,080 | $8,260 | $14,820 |
| 2019 | $2,719 | $23,080 | $8,260 | $14,820 |
| 2018 | $1,885 | $15,930 | $6,480 | $9,450 |
| 2017 | $1,674 | $15,930 | $6,480 | $9,450 |
| 2016 | $1,434 | $13,530 | $3,100 | $10,430 |
| 2015 | $1,389 | $13,530 | $3,100 | $10,430 |
| 2014 | -- | $10,550 | $2,510 | $8,040 |
Property History
| Date | Event | Price | List to Sale | Price per Sq Ft |
|---|---|---|---|---|
| 10/26/2025 10/26/25 | Pending | -- | -- | -- |
| 10/20/2025 10/20/25 | For Sale | $475,000 | -- | $297 / Sq Ft |
Purchase History
| Date | Type | Sale Price | Title Company |
|---|---|---|---|
| Interfamily Deed Transfer | -- | None Available | |
| Warranty Deed | $340,000 | Capital Title | |
| Warranty Deed | $340,000 | Capital Title | |
| Special Warranty Deed | $79,000 | Ats | |
| Special Warranty Deed | -- | None Available | |
| Trustee Deed | -- | None Available | |
| Quit Claim Deed | -- | Fahtco | |
| Special Warranty Deed | $82,500 | Fahtco | |
| Trustee Deed | -- | None Available | |
| Warranty Deed | $195,000 | Land America Lawyers Title | |
| Warranty Deed | $154,900 | Land Title Guarantee Company | |
| Warranty Deed | $105,000 | North American Title Co | |
| Deed | -- | -- | |
| Warranty Deed | $90,000 | -- | |
| Warranty Deed | $61,900 | Title America | |
| Warranty Deed | $61,000 | -- | |
| Warranty Deed | $56,800 | -- |
Mortgage History
| Date | Status | Loan Amount | Loan Type |
|---|---|---|---|
| Open | $200,000 | New Conventional | |
| Previous Owner | $116,290 | FHA | |
| Previous Owner | $175,500 | Purchase Money Mortgage | |
| Previous Owner | $139,410 | Purchase Money Mortgage | |
| Previous Owner | $66,750 | Purchase Money Mortgage | |
| Previous Owner | $4,000 | Seller Take Back |
Source: REcolorado®
MLS Number: 7450584
APN: 1823-34-3-30-006
- 1558 Dallas St
- 1548 Chester St
- 1628 Chester St Unit 1628
- 1658 Chester St
- 1480 Boston St
- 1395 Dayton St
- 1450 Elmira St
- 1758 Chester St
- 1325 Dayton St
- 1738 Boston St
- 1396 Fulton St
- 1695 Alton St
- 1930 Chester St
- 1940 Chester St
- 9011 E 14th Ave
- 1620 Galena St
- 1424 Galena St Unit 1424
- 1456 Galena St Unit 1456
- 10225 E 14th Ave Unit 10225
- 1210 Alton St
