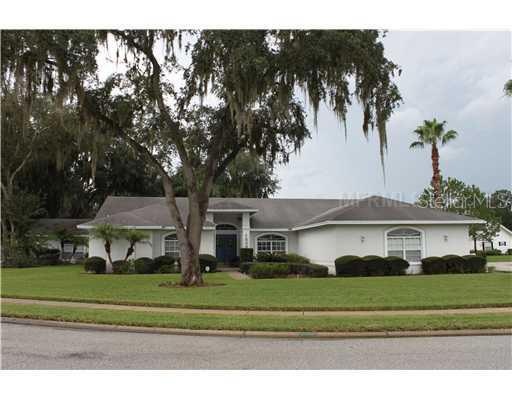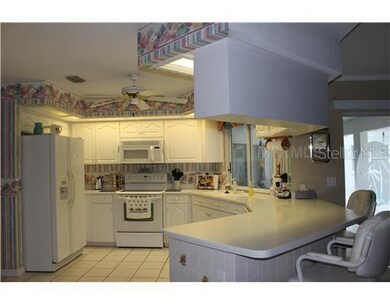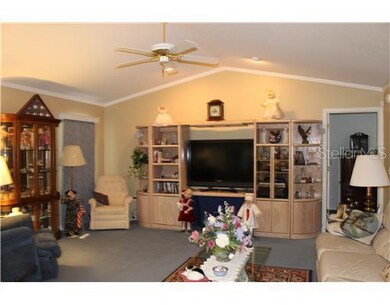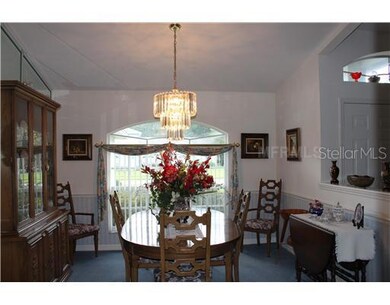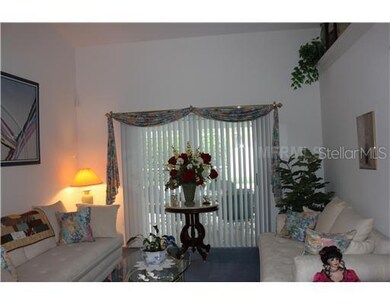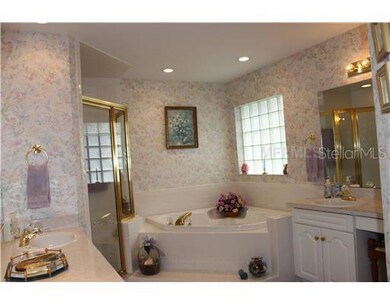
1538 Hastings Path Lakeland, FL 33809
Highlights
- Oak Trees
- Solar Heated Indoor Pool
- Florida Architecture
- Lincoln Avenue Academy Rated A-
- Deck
- Attic
About This Home
As of October 2022EXTRA... ORDINARY! This 5 bedroom 3.5 bath home with 3116 SF of living area located in Yorkshire Subdivision. A large foyer and bright living area, cheerfully welcomes any visitor. The formal dining area is perfect for a large crowd. Counter and sinks blend together into a single plane of corian. Kitchen has eating bar for impromptu meals or buffet service. All appliances included. Large built in desk and loads of extra cabinets space is a PLUS for all your extra dishes and appliances. Come home to COMFORT and RELAX in the large 18x20 family room with open floor plan to kitchen and overlooks pool lanai. SUITE RETREAT! Double sinks promote harmony in the bath large enough for two to begin the day. The inside laundry room features a large closet pantry plenty of additional storage for all your extras! CASUAL POOLSIDE LIVING can be yours to enjoy in the beautiful landscaped yard, heated pool, and adjoining 20x20 guest house/recreation room. YES CALLING ALL GUYS! 3 car attached garage with workshop AND single car detached garage.
Last Agent to Sell the Property
COLDWELL BANKER REALTY License #0702509 Listed on: 08/29/2012

Last Buyer's Agent
COLDWELL BANKER REALTY License #0702509 Listed on: 08/29/2012

Home Details
Home Type
- Single Family
Est. Annual Taxes
- $3,260
Year Built
- Built in 1997
Lot Details
- 0.39 Acre Lot
- South Facing Home
- Mature Landscaping
- Corner Lot
- Irrigation
- Oak Trees
HOA Fees
- $17 Monthly HOA Fees
Parking
- 4 Car Attached Garage
- Workshop in Garage
- Rear-Facing Garage
- Side Facing Garage
- Garage Door Opener
Home Design
- Florida Architecture
- Slab Foundation
- Shingle Roof
- Block Exterior
- Stucco
Interior Spaces
- 3,116 Sq Ft Home
- Tray Ceiling
- Ceiling Fan
- Blinds
- Sliding Doors
- Inside Utility
- Attic
Kitchen
- Range with Range Hood
- Dishwasher
- Solid Surface Countertops
- Disposal
Flooring
- Carpet
- Ceramic Tile
Bedrooms and Bathrooms
- 5 Bedrooms
- Walk-In Closet
Home Security
- Security System Owned
- Fire and Smoke Detector
Pool
- Solar Heated Indoor Pool
- Screened Pool
- Spa
- Fence Around Pool
- Outdoor Shower
- Pool Sweep
- Auto Pool Cleaner
Outdoor Features
- Deck
- Screened Patio
- Separate Outdoor Workshop
- Porch
Schools
- Wendell Watson Elementary School
- Lake Gibson Middle/Junio School
- Lakeland Senior High School
Utilities
- Central Heating and Cooling System
- Electric Water Heater
- Septic Tank
- Cable TV Available
Community Details
- Yorkshire Subdivision
- The community has rules related to vehicle restrictions
Listing and Financial Details
- Visit Down Payment Resource Website
- Tax Lot 90
- Assessor Parcel Number 24-27-08-161008-000900
Ownership History
Purchase Details
Home Financials for this Owner
Home Financials are based on the most recent Mortgage that was taken out on this home.Purchase Details
Purchase Details
Purchase Details
Purchase Details
Home Financials for this Owner
Home Financials are based on the most recent Mortgage that was taken out on this home.Purchase Details
Purchase Details
Home Financials for this Owner
Home Financials are based on the most recent Mortgage that was taken out on this home.Similar Homes in Lakeland, FL
Home Values in the Area
Average Home Value in this Area
Purchase History
| Date | Type | Sale Price | Title Company |
|---|---|---|---|
| Warranty Deed | $450,000 | Easy Title Company | |
| Deed | $100 | Easy Title Company Llc | |
| Warranty Deed | -- | None Listed On Document | |
| Quit Claim Deed | -- | Durden Law Pa | |
| Interfamily Deed Transfer | -- | Attorney | |
| Warranty Deed | $225,000 | North American Title Company | |
| Warranty Deed | $202,100 | -- | |
| Warranty Deed | $27,400 | -- |
Mortgage History
| Date | Status | Loan Amount | Loan Type |
|---|---|---|---|
| Open | $292,500 | New Conventional | |
| Previous Owner | $21,915 | New Conventional |
Property History
| Date | Event | Price | Change | Sq Ft Price |
|---|---|---|---|---|
| 10/11/2022 10/11/22 | Sold | $450,000 | -2.2% | $144 / Sq Ft |
| 08/25/2022 08/25/22 | Pending | -- | -- | -- |
| 08/18/2022 08/18/22 | For Sale | $460,000 | +104.4% | $148 / Sq Ft |
| 06/16/2014 06/16/14 | Off Market | $225,000 | -- | -- |
| 02/01/2013 02/01/13 | Sold | $225,000 | -16.6% | $72 / Sq Ft |
| 01/02/2013 01/02/13 | Pending | -- | -- | -- |
| 08/29/2012 08/29/12 | For Sale | $269,900 | -- | $87 / Sq Ft |
Tax History Compared to Growth
Tax History
| Year | Tax Paid | Tax Assessment Tax Assessment Total Assessment is a certain percentage of the fair market value that is determined by local assessors to be the total taxable value of land and additions on the property. | Land | Improvement |
|---|---|---|---|---|
| 2023 | $5,816 | $378,634 | $68,000 | $310,634 |
| 2022 | $3,207 | $222,067 | $0 | $0 |
| 2021 | $3,206 | $215,599 | $0 | $0 |
| 2020 | $3,153 | $212,622 | $0 | $0 |
| 2019 | $3,107 | $207,842 | $0 | $0 |
| 2018 | $3,049 | $203,967 | $0 | $0 |
| 2017 | $2,978 | $199,772 | $0 | $0 |
| 2016 | $2,946 | $195,663 | $0 | $0 |
| 2015 | $2,365 | $194,303 | $0 | $0 |
| 2014 | $2,792 | $192,761 | $0 | $0 |
Agents Affiliated with this Home
-
Dustin Bailey

Seller's Agent in 2022
Dustin Bailey
RE/MAX
(813) 967-2705
94 Total Sales
-
David Fridovich

Seller Co-Listing Agent in 2022
David Fridovich
RE/MAX
(863) 430-1700
108 Total Sales
-
Kelley Vogel Blackburn

Seller's Agent in 2013
Kelley Vogel Blackburn
COLDWELL BANKER REALTY
(813) 478-0023
277 Total Sales
Map
Source: Stellar MLS
MLS Number: T2533478
APN: 24-27-08-161008-000900
- 8110 Walt Williams Rd
- 1423 Ridgegreen Loop N
- 1315 Costine Dr
- 1555 Archers Path
- 1323 Hammock Shade Dr
- 1423 Spruce Rd N
- 0 Spruce Rd N
- 1215 Timberidge Dr
- 1634 Lady Bowers Trail
- 0 Walt Williams Rd Unit MFRL4953008
- 929 Hammock Shade Dr
- 8275 Cypress Trace Blvd
- 7410 Locksley Ln
- 2125 Limedale Rd
- 2145 Limedale Rd
- 1920 Farrington Dr
- 1837 Farrington Dr
- 7222 Stanford Dr
- 1845 Farrington Dr
- 540 Haynes Rd
