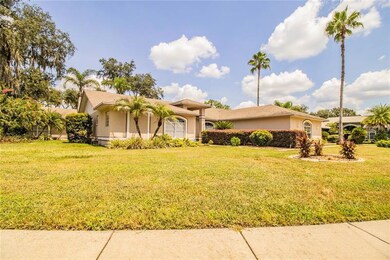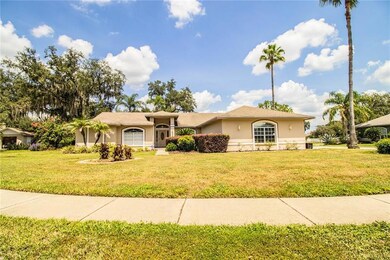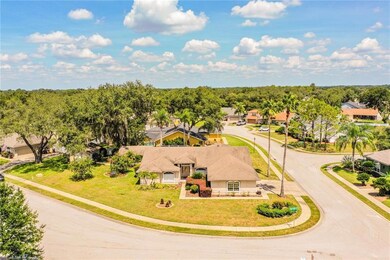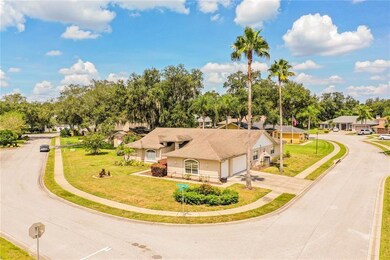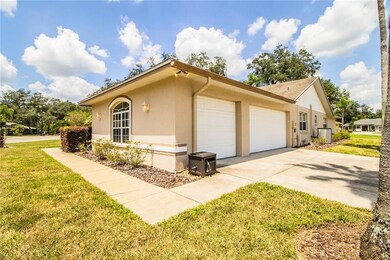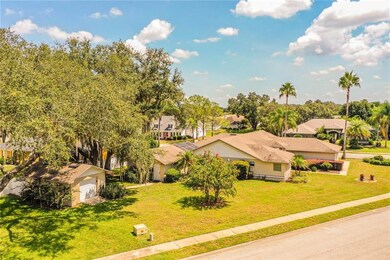
1538 Hastings Path Lakeland, FL 33809
Highlights
- Deck
- Contemporary Architecture
- Wood Flooring
- Lincoln Avenue Academy Rated A-
- Vaulted Ceiling
- Separate Formal Living Room
About This Home
As of October 2022Feast your eyes on this immaculate 5 bedroom, 3 ½ bathroom residence located in the highly desirable Yorkshire subdivision. The home is situated on a large corner lot with .39 acre and features a 360 sf detached garage that can be used for many purposes. The home also has a side entry 3 car garage with tons of storage cabinets and shelving. This home has tons of space and the rooms are all well-appointed. A 400 sf addition was added to the home in 2000 and has its own dedicated entrance and AC; this room can be used as a private office, studio, bedroom, etc. This room can also be accessed thru sliders from the huge screened in patio. The spacious kitchen features plenty of countertop and cabinet space, Corian countertops, slider window overlooking the patio, tiled backsplash, all kitchen appliances and overlooks the large family room and dinette area with engineered hardwood flooring and crown molding. Next to the kitchen is additional space with custom built in cabinetry and desk with lighting. The master suite can accommodate the largest of furnishings, has a recessed ceiling, dual walk-in closets, and sliders that lead out to the patio. The gorgeous master bathroom features 2 separated vanities, a large tiled walk-in shower, jetted garden tub, linen closet, private commode and a pocket door. This home has a split bedroom plan, and one of the additional bedrooms has its own dedicated full bathroom with door leading to the patio, which would make a great in-law suite. The patio can be accessed thru several sliders and doors from multiple rooms in the home, is fully screened in, has a half bathroom, and is fully paved. The previous owner filled in what was a pool and created an impressive natural rock garden waterfall with moat; there is plenty of room for entertaining, grilling and patio furnishings. The interior laundry room has cabinets, a sink and a storage closet. The roof was last replaced in 2013 and the main AC to the home was installed in 2008. The exterior of the home boasts a great curb appeal, has several palm trees, is nicely landscaped, has rain gutters, irrigation, vinyl fencing, and the detached garage with electricity/lighting, a bay door and side entrance door. This home has been meticulously maintained and is move-in ready. Call today to schedule your private showing.
Home Details
Home Type
- Single Family
Est. Annual Taxes
- $3,206
Year Built
- Built in 1997
Lot Details
- 0.39 Acre Lot
- Southeast Facing Home
- Vinyl Fence
- Corner Lot
- Irrigation
- Landscaped with Trees
HOA Fees
- $20 Monthly HOA Fees
Parking
- 3 Car Attached Garage
- Side Facing Garage
- Garage Door Opener
- Open Parking
Home Design
- Contemporary Architecture
- Slab Foundation
- Shingle Roof
- Block Exterior
- Stucco
Interior Spaces
- 3,116 Sq Ft Home
- 1-Story Property
- Built-In Features
- Crown Molding
- Vaulted Ceiling
- Ceiling Fan
- Skylights
- Blinds
- Sliding Doors
- Family Room Off Kitchen
- Separate Formal Living Room
- Formal Dining Room
- Den
- Bonus Room
- Inside Utility
- Laundry Room
Kitchen
- Range
- Microwave
- Dishwasher
- Solid Surface Countertops
- Disposal
Flooring
- Wood
- Carpet
- Tile
Bedrooms and Bathrooms
- 5 Bedrooms
- Split Bedroom Floorplan
- Walk-In Closet
- In-Law or Guest Suite
Outdoor Features
- Deck
- Screened Patio
- Separate Outdoor Workshop
- Outdoor Storage
- Rain Gutters
Schools
- Wendell Watson Elementary School
- Lake Gibson Middle/Junio School
- Lake Gibson High School
Utilities
- Central Heating and Cooling System
- Thermostat
- Electric Water Heater
- Water Softener
- Septic Tank
- High Speed Internet
- Cable TV Available
Community Details
- James Jordan Association, Phone Number (813) 300-5769
- Visit Association Website
- Yorkshire Subdivision
Listing and Financial Details
- Down Payment Assistance Available
- Homestead Exemption
- Visit Down Payment Resource Website
- Tax Lot 90
- Assessor Parcel Number 24-27-08-161008-000900
Ownership History
Purchase Details
Home Financials for this Owner
Home Financials are based on the most recent Mortgage that was taken out on this home.Purchase Details
Purchase Details
Purchase Details
Purchase Details
Home Financials for this Owner
Home Financials are based on the most recent Mortgage that was taken out on this home.Purchase Details
Purchase Details
Home Financials for this Owner
Home Financials are based on the most recent Mortgage that was taken out on this home.Similar Homes in Lakeland, FL
Home Values in the Area
Average Home Value in this Area
Purchase History
| Date | Type | Sale Price | Title Company |
|---|---|---|---|
| Warranty Deed | $450,000 | Easy Title Company | |
| Deed | $100 | Easy Title Company Llc | |
| Warranty Deed | -- | None Listed On Document | |
| Quit Claim Deed | -- | Durden Law Pa | |
| Interfamily Deed Transfer | -- | Attorney | |
| Warranty Deed | $225,000 | North American Title Company | |
| Warranty Deed | $202,100 | -- | |
| Warranty Deed | $27,400 | -- |
Mortgage History
| Date | Status | Loan Amount | Loan Type |
|---|---|---|---|
| Open | $292,500 | New Conventional | |
| Previous Owner | $21,915 | New Conventional |
Property History
| Date | Event | Price | Change | Sq Ft Price |
|---|---|---|---|---|
| 10/11/2022 10/11/22 | Sold | $450,000 | -2.2% | $144 / Sq Ft |
| 08/25/2022 08/25/22 | Pending | -- | -- | -- |
| 08/18/2022 08/18/22 | For Sale | $460,000 | +104.4% | $148 / Sq Ft |
| 06/16/2014 06/16/14 | Off Market | $225,000 | -- | -- |
| 02/01/2013 02/01/13 | Sold | $225,000 | -16.6% | $72 / Sq Ft |
| 01/02/2013 01/02/13 | Pending | -- | -- | -- |
| 08/29/2012 08/29/12 | For Sale | $269,900 | -- | $87 / Sq Ft |
Tax History Compared to Growth
Tax History
| Year | Tax Paid | Tax Assessment Tax Assessment Total Assessment is a certain percentage of the fair market value that is determined by local assessors to be the total taxable value of land and additions on the property. | Land | Improvement |
|---|---|---|---|---|
| 2023 | $5,816 | $378,634 | $68,000 | $310,634 |
| 2022 | $3,207 | $222,067 | $0 | $0 |
| 2021 | $3,206 | $215,599 | $0 | $0 |
| 2020 | $3,153 | $212,622 | $0 | $0 |
| 2019 | $3,107 | $207,842 | $0 | $0 |
| 2018 | $3,049 | $203,967 | $0 | $0 |
| 2017 | $2,978 | $199,772 | $0 | $0 |
| 2016 | $2,946 | $195,663 | $0 | $0 |
| 2015 | $2,365 | $194,303 | $0 | $0 |
| 2014 | $2,792 | $192,761 | $0 | $0 |
Agents Affiliated with this Home
-

Seller's Agent in 2022
Dustin Bailey
RE/MAX
(813) 967-2705
90 Total Sales
-

Seller Co-Listing Agent in 2022
David Fridovich
RE/MAX
(863) 430-1700
105 Total Sales
-

Seller's Agent in 2013
Kelley Vogel Blackburn
COLDWELL BANKER REALTY
(813) 478-0023
273 Total Sales
Map
Source: Stellar MLS
MLS Number: L4932257
APN: 24-27-08-161008-000900
- 1423 Ridgegreen Loop N
- 8219 Rangers Path
- 1405 Ridgegreen Loop N
- 1685 Kinsman Way
- 1709 Kinsman Way
- 1323 Hammock Shade Dr
- 1232 Ridgegreen Loop N
- 1423 Spruce Rd N
- 0 Spruce Rd N
- 0 Walt Williams Rd Unit MFRL4953008
- 929 Hammock Shade Dr
- 8275 Cypress Trace Blvd
- 1920 Farrington Dr
- 1837 Farrington Dr
- 7222 Stanford Dr
- 1230 Odoniel Loop S
- 540 Haynes Rd
- 1235 Odoniel Loop S
- 1140 Odoniel Loop S
- 967 Hunters Meadow Ln

