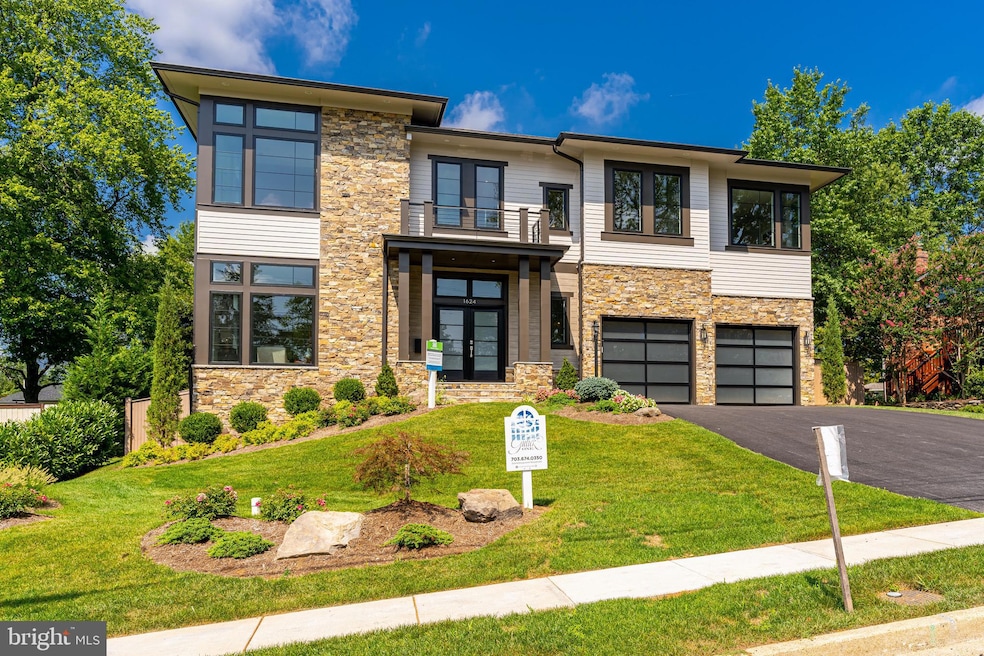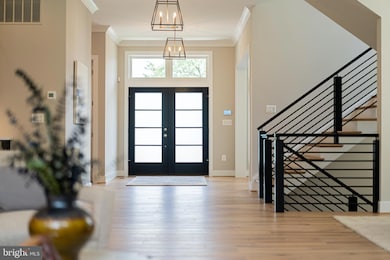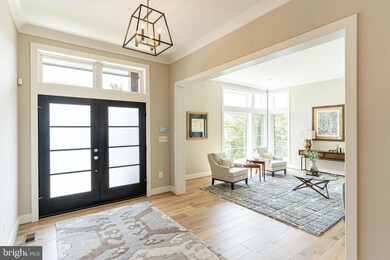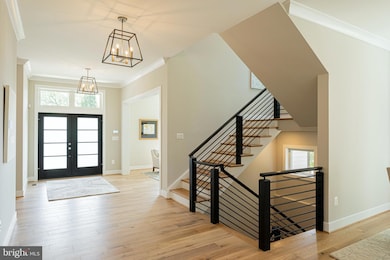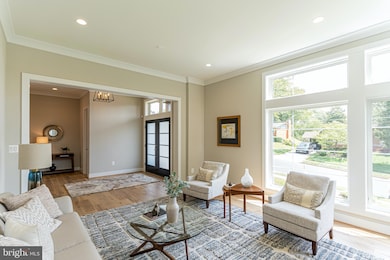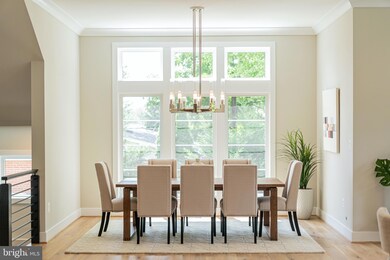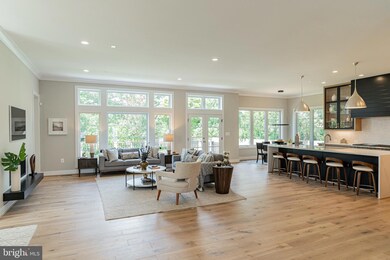
1538 Inverness Park Ln McLean, VA 22101
Estimated Value: $2,623,000
Highlights
- Home Theater
- New Construction
- Open Floorplan
- Kent Gardens Elementary School Rated A
- Eat-In Gourmet Kitchen
- Deck
About This Home
As of May 2021Park Grove is almost sold out! This home is under construction, in the paint phase right now. Estimated move in date is April/May. Park Grove is a private enclave of eight exceptionally designed homes loaded in West McLean a half a Mile to downtown McLean! Designed by award winning architects Sutton Yantis and offered by Gulick Homes, These homes offer the rare balance of warmth, serenity, and a clean contemporary feel. Located just steps to the shops, restaurants and recreations of downtown McLean and Tysons. Photos are of a similar home of the same model. This home is located at the end of the cul-de-sac, it has an open lofty layout with a custom two-tone chef's kitchen that includes an expansive waterfall island, custom cabinetry extending to the ceiling, SubZero, Wolf and Cove appliances. A connecting sunlit breakfast room, main level office and expansive owners suite with coffee bar and private outdoor terrace. 4 additional spacious guest suites and upper level loft. The Lower level is fully finished with a Recreation Room with wet bar, Media Room, Hobby Room, Exercise Room, and full Bedroom Suite with Full Bathroom. An Elevator shaft to easily add full Elevator option now or later, Security System, pre-wire for surround sound, Rear Deck. Amazing location, Amazing Home design! Features Include: Located at the end of the cul-de-sac, this Parkline 60 has an open, lofty layout with a custom two-tone chef?s kitchen that includes an expansive waterfall island, custom cabinetry extending to the ceiling, Sub-Zero, Wolf and Cove appliances, a connecting sunlit breakfast room, a main level office, an expansive owner?s suite with coffee bar and outdoor terrace, a fully finished lower level with wet bar, pre-wiring for sound and a beautiful rear deck. An elevator shaft is built-in for the option of adding an in-home elevator now or later, Security System, pre-wire for surround sound, Rear Deck. Amazing location, Amazing Home design! We are almost sold out at Park Grove, Just 3 remaining available out of the 8! Dont miss this extraordinary opportunity to be in a community setting in West McLean!
Home Details
Home Type
- Single Family
Est. Annual Taxes
- $30,563
Year Built
- Built in 2021 | New Construction
Lot Details
- 0.3 Acre Lot
- Cul-De-Sac
- Landscaped
- Property is in excellent condition
HOA Fees
- $100 Monthly HOA Fees
Parking
- 2 Car Attached Garage
- Front Facing Garage
Home Design
- Contemporary Architecture
- Transitional Architecture
- Architectural Shingle Roof
- Cement Siding
- Stone Siding
Interior Spaces
- Property has 3 Levels
- Elevator
- Open Floorplan
- Built-In Features
- Bar
- Crown Molding
- Two Story Ceilings
- Recessed Lighting
- 1 Fireplace
- Double Pane Windows
- Insulated Windows
- Casement Windows
- French Doors
- Sliding Doors
- Insulated Doors
- Six Panel Doors
- Entrance Foyer
- Family Room Off Kitchen
- Sitting Room
- Living Room
- Formal Dining Room
- Home Theater
- Library
- Recreation Room
- Loft
- Hobby Room
- Home Gym
- Laundry on upper level
- Attic
Kitchen
- Eat-In Gourmet Kitchen
- Breakfast Area or Nook
- Butlers Pantry
- Built-In Self-Cleaning Double Oven
- Gas Oven or Range
- Six Burner Stove
- Cooktop
- Built-In Microwave
- ENERGY STAR Qualified Refrigerator
- Dishwasher
- Stainless Steel Appliances
- Kitchen Island
- Disposal
Flooring
- Wood
- Ceramic Tile
Bedrooms and Bathrooms
- Walk-In Closet
- Soaking Tub
Finished Basement
- Basement Fills Entire Space Under The House
- Walk-Up Access
- Rear Basement Entry
- Sump Pump
- Basement Windows
Home Security
- Alarm System
- Motion Detectors
Eco-Friendly Details
- Energy-Efficient Windows with Low Emissivity
Outdoor Features
- Balcony
- Deck
Schools
- Kent Gardens Elementary School
- Longfellow Middle School
- Mclean High School
Utilities
- Forced Air Zoned Heating and Cooling System
- Vented Exhaust Fan
- Programmable Thermostat
- Underground Utilities
- 220 Volts
- 60 Gallon+ Natural Gas Water Heater
Listing and Financial Details
- Home warranty included in the sale of the property
- Assessor Parcel Number 0303 47 0007
Community Details
Overview
- $300 Capital Contribution Fee
- Association fees include common area maintenance, management, trash
- Park Grove Owners Association
- Built by Gulick
- Park Line 60
Amenities
- Common Area
Ownership History
Purchase Details
Home Financials for this Owner
Home Financials are based on the most recent Mortgage that was taken out on this home.Similar Homes in McLean, VA
Home Values in the Area
Average Home Value in this Area
Purchase History
| Date | Buyer | Sale Price | Title Company |
|---|---|---|---|
| Issatayev Timur | $2,508,753 | Chicago Title |
Property History
| Date | Event | Price | Change | Sq Ft Price |
|---|---|---|---|---|
| 05/31/2021 05/31/21 | Sold | $2,500,000 | -1.0% | $381 / Sq Ft |
| 03/12/2021 03/12/21 | Pending | -- | -- | -- |
| 02/17/2021 02/17/21 | For Sale | $2,524,200 | -- | $385 / Sq Ft |
Tax History Compared to Growth
Tax History
| Year | Tax Paid | Tax Assessment Tax Assessment Total Assessment is a certain percentage of the fair market value that is determined by local assessors to be the total taxable value of land and additions on the property. | Land | Improvement |
|---|---|---|---|---|
| 2024 | $30,563 | $2,586,810 | $513,000 | $2,073,810 |
| 2023 | $29,787 | $2,586,810 | $513,000 | $2,073,810 |
| 2022 | $28,593 | $2,451,140 | $513,000 | $1,938,140 |
| 2021 | $23,232 | $2,236,570 | $442,000 | $1,794,570 |
| 2020 | $8,988 | $745,000 | $745,000 | $0 |
Agents Affiliated with this Home
-
Julie Zelaska

Seller's Agent in 2021
Julie Zelaska
Smith & Schnider LLC
(703) 935-1218
4 in this area
43 Total Sales
-
Ronald Smith

Seller Co-Listing Agent in 2021
Ronald Smith
RJ Smith Properties LLC
(703) 966-5666
1 in this area
1 Total Sale
-
Aiman Stuckart

Buyer's Agent in 2021
Aiman Stuckart
Long & Foster
(202) 361-5273
4 in this area
19 Total Sales
Map
Source: Bright MLS
MLS Number: VAFX1181522
APN: 0303-47-0007
- 1624 Chain Bridge Rd
- 1620 Chain Bridge Rd
- 7013 Alicent Place
- 6913 Mclean Park Manor Ct
- 1459 Dewberry Ct
- 1631 Cecile St
- 1573 Westmoreland St
- 1519 Spring Vale Ave
- 1610 Westmoreland St
- 1537 Cedar Ave
- 1415 Homeric Ct
- 7216 Davis Ct
- 1628 Craig Ln
- 1473 Evans Farm Dr
- 1445 Harvest Crossing Dr
- 7218 Farm Meadow Ct
- 1628 Westmoreland St
- 1468 Evans Farm Dr
- 7107 Sea Cliff Rd
- 1400 Audmar Dr
- 1538 Inverness Park Ln
- 1536 Inverness Park Ln
- 1540 Inverness Park Ln
- 7012 Hamel Hill Ct
- 7013 Hamel Hill Ct
- 1538 Inverness Park
- 1643 Chain Bridge Rd
- 7010 Hamel Hill Ct
- 1554 Davidson Rd
- 1560 Davidson Rd
- 1550 Davidson Rd
- 1548 Davidson Rd
- 7011 Hamel Hill Ct
- 1532 Inverness Park Ln
- 7008 Hamel Hill Ct
- 1631 Chain Bridge Rd
- 7035 Little Leaf Linden Ln
- 7033 Little Leaf Linden Ln
- 1590 Dunterry Place
- 1546 Davidson Rd
