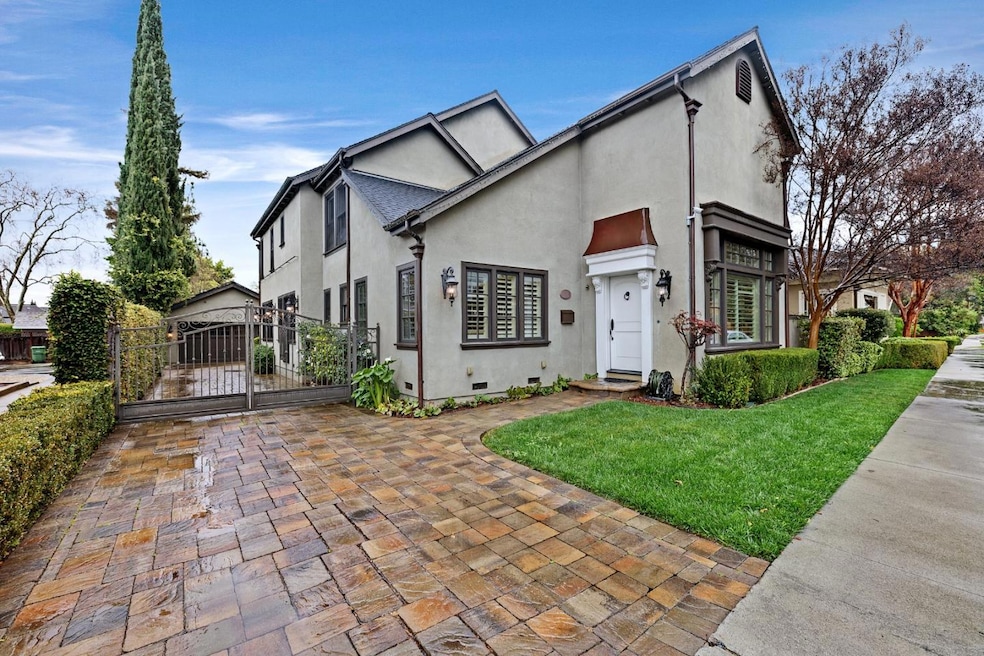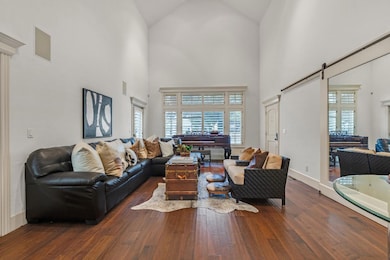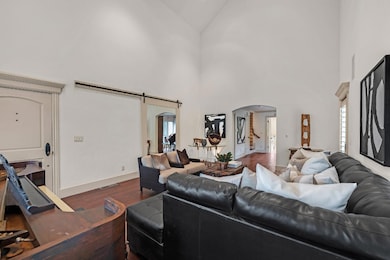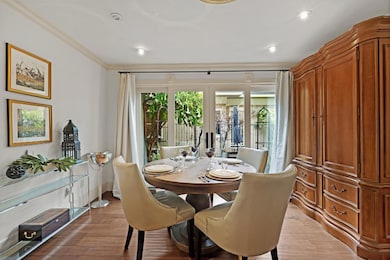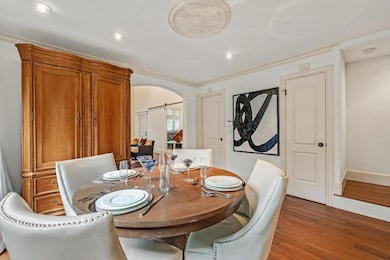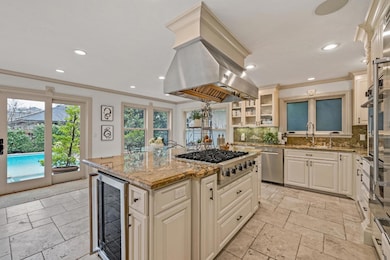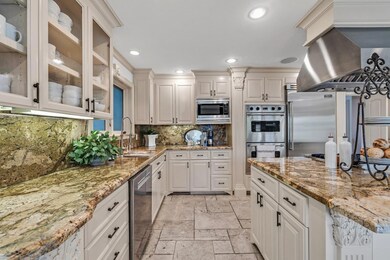1538 Lincoln Ave San Jose, CA 95125
Willow Glen NeighborhoodEstimated payment $17,689/month
Highlights
- Solar Heated Pool and Spa
- Primary Bedroom Suite
- Cathedral Ceiling
- Willow Glen High School Rated 9+
- Viking Appliances
- Soaking Tub in Primary Bathroom
About This Home
THE LINCOLN ESTATE - STUNNING CLASSIC ENGLISH TUDOR RE-IMAGINED FOR MODERN LIVING, CUSTOM REBUILT IN 2007, IMPECCABLE ATTENTION TO DETAIL* WELL APPOINTED, ELEGANT & SOPHISTICATED, CROWN MOULDING, FINISHED CASINGS, PLANTATION SHUTTERS* FORMAL LIVING/DINING RMS* ENGINEERED HARDWOOD FLOORS, CATHEDRAL CEILINGS, GOURMET KITCHEN, GRANITE COUNTERTOPS, DESIGNER CABINETS, VIKING PROFESSIONAL S/S APPLIANCES* LARGE ISLAND, 6-BURNER GAS COOKTOP, DBL OVENS, BEVERAGE REFRIG, BREAKFAST BAR & NOOK* TRAVERTINE TILE, SEPARATE FAMILY RM, ENT CENTER* SLIDING GLASS DRS LEADING TO BACKYARD* DOWNSTAIRS BEDROOM/FULL BATH, AMAZING PRIMARY SUITE, HIGH CEILINGS, CUSTOM RECESSED & SUSPENDED LIGHTING, ORGANIZED WALK-IN CLOSET, PRIMARY BATH, CUSTOM GRANITE VANITY, DBL SINKS, STALL SHOWER, SEPARATE OVERSIZED OVAL TUB, UPSTAIRS LAUNDRY RM, BUILT-IN CABINETS, UTILITY SINK* A PRIVATE OASIS IN THE HEART OF WILLOW GLEN, SPARKLING POOL & SPA, WADING POOL, GAS FIRE PIT & FIREPLACE* DETACHED 2-CAR GARAGE WITH WHICH CAN BE USED AS THE ULTIMATE MAN CAVE OR CIGAR LOUNGE, BUILT-IN BAR SEATING* PAVER PATIOS & DRIVEWAYS, CUSTOM WROUGHT IRON FENCING AND SECURITY GATE, COPPER PLUMBING, GUTTERS & DOWNSPOUTS* PRIME LOCATION, WALKING DISTANCE TO "THE AVENUE" DOWNTOWN WG, SHOPPING & RESTAURANTS* EASY ACCESS TO FREEWAYS, MUST SEE!
Listing Agent
Legacy Real Estate & Associates License #01091626 Listed on: 03/07/2025
Home Details
Home Type
- Single Family
Est. Annual Taxes
- $20,458
Year Built
- Built in 1925
Lot Details
- 7,318 Sq Ft Lot
- Fenced
- Grass Covered Lot
- Back Yard
- Zoning described as R2-PD
Parking
- 2 Car Detached Garage
- Tandem Parking
- Garage Door Opener
- Electric Gate
Home Design
- Tudor Architecture
- Composition Roof
- Concrete Perimeter Foundation
Interior Spaces
- 2,972 Sq Ft Home
- 2-Story Property
- Crown Molding
- Cathedral Ceiling
- Recessed Lighting
- 1 Fireplace
- Plantation Shutters
- Separate Family Room
- Formal Dining Room
- Unfinished Basement
Kitchen
- Breakfast Area or Nook
- Breakfast Bar
- Microwave
- Dishwasher
- Viking Appliances
- Kitchen Island
- Granite Countertops
- Disposal
Flooring
- Wood
- Travertine
Bedrooms and Bathrooms
- 4 Bedrooms
- Main Floor Bedroom
- Primary Bedroom Suite
- Walk-In Closet
- Remodeled Bathroom
- Bathroom on Main Level
- Dual Sinks
- Soaking Tub in Primary Bathroom
- Bathtub
- Oversized Bathtub in Primary Bathroom
- Walk-in Shower
Laundry
- Laundry Room
- Washer and Dryer
Home Security
- Security Gate
- Alarm System
Pool
- Solar Heated Pool and Spa
- Solar Heated In Ground Pool
- Outside Bathroom Access
Outdoor Features
- Balcony
- Outdoor Fireplace
Utilities
- Forced Air Zoned Cooling and Heating System
Listing and Financial Details
- Assessor Parcel Number 429-23-067
Map
Home Values in the Area
Average Home Value in this Area
Tax History
| Year | Tax Paid | Tax Assessment Tax Assessment Total Assessment is a certain percentage of the fair market value that is determined by local assessors to be the total taxable value of land and additions on the property. | Land | Improvement |
|---|---|---|---|---|
| 2025 | $20,458 | $1,545,445 | $506,910 | $1,038,535 |
| 2024 | $20,458 | $1,515,143 | $496,971 | $1,018,172 |
| 2023 | $20,458 | $1,485,435 | $487,227 | $998,208 |
| 2022 | $19,259 | $1,456,310 | $477,674 | $978,636 |
| 2021 | $18,860 | $1,427,756 | $468,308 | $959,448 |
| 2020 | $18,403 | $1,413,118 | $463,507 | $949,611 |
| 2019 | $17,998 | $1,385,411 | $454,419 | $930,992 |
| 2018 | $17,817 | $1,358,247 | $445,509 | $912,738 |
| 2017 | $17,673 | $1,331,616 | $436,774 | $894,842 |
| 2016 | $17,424 | $1,305,507 | $428,210 | $877,297 |
| 2015 | $17,319 | $1,285,898 | $421,778 | $864,120 |
| 2014 | $16,362 | $1,260,710 | $413,516 | $847,194 |
Property History
| Date | Event | Price | Change | Sq Ft Price |
|---|---|---|---|---|
| 07/05/2025 07/05/25 | For Sale | $2,999,999 | -- | $1,009 / Sq Ft |
Purchase History
| Date | Type | Sale Price | Title Company |
|---|---|---|---|
| Quit Claim Deed | -- | None Available | |
| Interfamily Deed Transfer | -- | None Available | |
| Grant Deed | -- | None Available | |
| Interfamily Deed Transfer | -- | -- | |
| Grant Deed | $461,000 | Financial Title Company |
Mortgage History
| Date | Status | Loan Amount | Loan Type |
|---|---|---|---|
| Open | $325,000 | New Conventional | |
| Closed | $200,000 | New Conventional | |
| Open | $1,325,000 | New Conventional | |
| Closed | $1,499,900 | New Conventional | |
| Previous Owner | $822,150 | Credit Line Revolving | |
| Previous Owner | $625,000 | Unknown | |
| Previous Owner | $537,000 | Credit Line Revolving | |
| Previous Owner | $1,225,000 | Unknown | |
| Previous Owner | $322,700 | No Value Available | |
| Previous Owner | $351,000 | Unknown | |
| Previous Owner | $237,750 | Unknown | |
| Previous Owner | $206,250 | Unknown |
Source: MLSListings
MLS Number: ML81997000
APN: 429-23-067
- 898 Jansen Ave
- 1344 Iris Ct
- 1486 Newport Ave
- 1711 Parkside Ave
- 1719 Glen Una Ave
- 1265 Blewett Ave
- 1238 Blewett Ave
- 1768 Harmil Way
- 888 Pine Ave
- 1176 Laurie Ave
- 1335 Vernon Ave
- 1232 Coolidge Ave
- 1198 Coolidge Ave
- 1037 Hazelwood Ave
- 910 Willowshire Way
- 1574 Carmel Dr
- 1918 Ellen Ave
- 1192 Crescent Dr
- 1159 Bird Ave Unit 2
- 1837 Bird Ave
- 1466 Iris Ct
- 1695 Lincoln Ave
- 1315 Newport Ave
- 1934 Ellen Ave
- 1058 Lovoi Way
- 465 Willow Glen Way
- 1785 Almaden Rd
- 1486 Richards Ave
- 1725 Almaden Rd
- 1776 Almaden Rd
- 75 Glen Eyrie Ave
- 556 Shadowgraph Dr
- 1930 Almaden Rd
- 2118 Canoas Garden Ave
- 1375 Lick Ave Unit 127
- 1501 Almaden Expy
- 1197 Lick Ave
- 1139 Roy Ave
- 996-998 Meridian Ave
- 1126 Roy Ave
