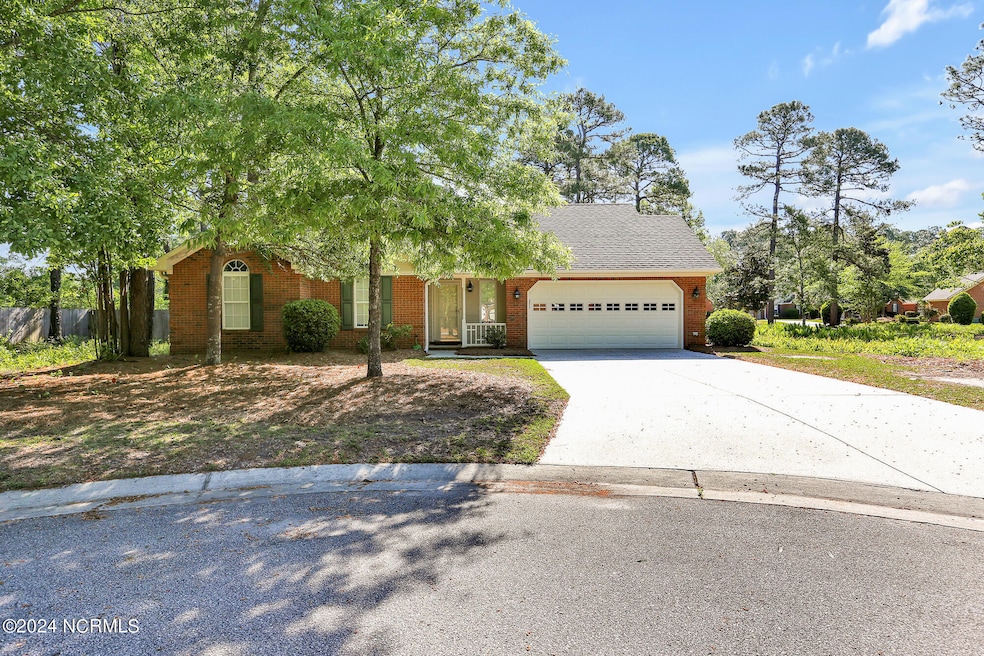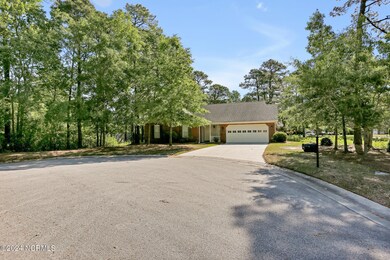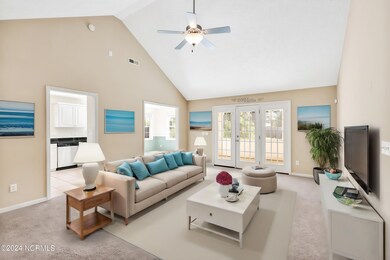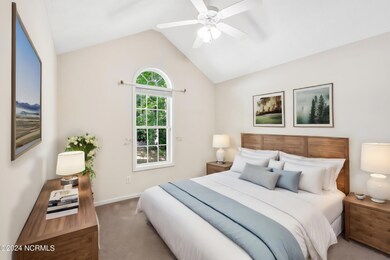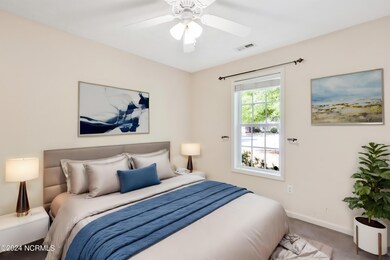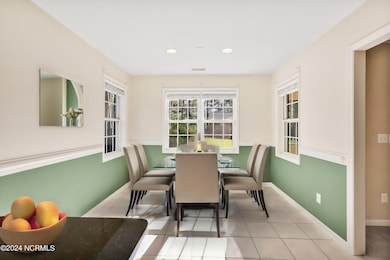
1538 Misty Oak Ln Wilmington, NC 28411
Highlights
- Vaulted Ceiling
- Fenced Yard
- Walk-In Closet
- Covered patio or porch
- Cul-De-Sac
- Laundry Room
About This Home
As of July 2024Nestled in the sought-after Daniel Trace community, this charming three-bedroom, two-bathroom home offers a serene park-like setting that's sure to captivate. Boasting a welcoming front porch, this meticulously maintained brick ranch-style residence is move-in ready. Situated on a tranquil street with convenient access to a peaceful common area and community walking trail, the airy floorplan features high ceilings and ample natural light throughout. The kitchen showcases elegant granite countertops, stainless steel appliances, white cabinetry, and a delightful dining area. The expansive primary bedroom boasts vaulted ceilings and an en-suite bathroom with double vanity, shower-tub combo, and a generous walk-in closet. Additional spacious bedrooms share a well-appointed hallway bathroom. Enjoy the highlight of the home - a relaxing screened porch overlooking the expansive fenced backyard. Additional amenities include a laundry room, two-car garage with bonus storage, parking patio, and mature landscaping. If serenity is what you seek, your search ends here.
Home Details
Home Type
- Single Family
Est. Annual Taxes
- $1,314
Year Built
- Built in 2005
Lot Details
- 0.34 Acre Lot
- Lot Dimensions are 93x33x20x168x84x200
- Property fronts a private road
- Cul-De-Sac
- Fenced Yard
- Wood Fence
- Property is zoned R-15
HOA Fees
- $150 Monthly HOA Fees
Home Design
- Brick Exterior Construction
- Slab Foundation
- Wood Frame Construction
- Shingle Roof
- Stick Built Home
Interior Spaces
- 1,476 Sq Ft Home
- 1-Story Property
- Vaulted Ceiling
- Ceiling Fan
- Blinds
- Combination Dining and Living Room
- Pull Down Stairs to Attic
- Laundry Room
Kitchen
- Stove
- Built-In Microwave
- Dishwasher
Bedrooms and Bathrooms
- 3 Bedrooms
- Walk-In Closet
- 2 Full Bathrooms
Parking
- 2 Car Attached Garage
- Driveway
Outdoor Features
- Covered patio or porch
Utilities
- Forced Air Heating and Cooling System
- Electric Water Heater
Community Details
- Daniels Trace HOA, Phone Number (910) 398-2326
- Daniels Trace Subdivision
- Maintained Community
Listing and Financial Details
- Assessor Parcel Number R03507-001-090-000
Ownership History
Purchase Details
Home Financials for this Owner
Home Financials are based on the most recent Mortgage that was taken out on this home.Purchase Details
Home Financials for this Owner
Home Financials are based on the most recent Mortgage that was taken out on this home.Purchase Details
Home Financials for this Owner
Home Financials are based on the most recent Mortgage that was taken out on this home.Purchase Details
Home Financials for this Owner
Home Financials are based on the most recent Mortgage that was taken out on this home.Purchase Details
Similar Homes in Wilmington, NC
Home Values in the Area
Average Home Value in this Area
Purchase History
| Date | Type | Sale Price | Title Company |
|---|---|---|---|
| Warranty Deed | $385,000 | None Listed On Document | |
| Warranty Deed | $375,000 | None Listed On Document | |
| Warranty Deed | $200,000 | None Available | |
| Warranty Deed | $198,000 | None Available | |
| Deed | -- | -- |
Mortgage History
| Date | Status | Loan Amount | Loan Type |
|---|---|---|---|
| Open | $385,000 | VA | |
| Previous Owner | $300,000 | New Conventional | |
| Previous Owner | $170,000 | New Conventional | |
| Previous Owner | $158,400 | Purchase Money Mortgage |
Property History
| Date | Event | Price | Change | Sq Ft Price |
|---|---|---|---|---|
| 07/10/2024 07/10/24 | Sold | $385,000 | 0.0% | $261 / Sq Ft |
| 05/10/2024 05/10/24 | Pending | -- | -- | -- |
| 04/26/2024 04/26/24 | For Sale | $385,000 | +2.7% | $261 / Sq Ft |
| 03/06/2024 03/06/24 | Sold | $375,000 | 0.0% | $254 / Sq Ft |
| 02/06/2024 02/06/24 | Pending | -- | -- | -- |
| 02/02/2024 02/02/24 | For Sale | $375,000 | -- | $254 / Sq Ft |
Tax History Compared to Growth
Tax History
| Year | Tax Paid | Tax Assessment Tax Assessment Total Assessment is a certain percentage of the fair market value that is determined by local assessors to be the total taxable value of land and additions on the property. | Land | Improvement |
|---|---|---|---|---|
| 2023 | $1,365 | $251,500 | $69,200 | $182,300 |
| 2022 | $1,373 | $251,500 | $69,200 | $182,300 |
| 2021 | $1,385 | $251,500 | $69,200 | $182,300 |
| 2020 | $1,225 | $193,700 | $47,300 | $146,400 |
| 2019 | $1,225 | $193,700 | $47,300 | $146,400 |
| 2018 | $1,225 | $193,700 | $47,300 | $146,400 |
| 2017 | $1,254 | $193,700 | $47,300 | $146,400 |
| 2016 | $1,380 | $199,100 | $47,300 | $151,800 |
| 2015 | $1,282 | $199,100 | $47,300 | $151,800 |
| 2014 | $1,260 | $199,100 | $47,300 | $151,800 |
Agents Affiliated with this Home
-
Jake Wyer

Seller's Agent in 2024
Jake Wyer
eXp Realty
(910) 216-4388
10 in this area
102 Total Sales
-
Shane Register Team
S
Seller's Agent in 2024
Shane Register Team
Coldwell Banker Sea Coast Advantage-Midtown
(910) 799-5531
23 in this area
681 Total Sales
-
Matt Jones

Buyer's Agent in 2024
Matt Jones
Coldwell Banker Sea Coast Advantage-Hampstead
(336) 504-4078
4 in this area
376 Total Sales
-
Haley Zwick
H
Buyer Co-Listing Agent in 2024
Haley Zwick
Coldwell Banker Sea Coast Advantage
(910) 515-5540
3 in this area
37 Total Sales
Map
Source: Hive MLS
MLS Number: 100441321
APN: R03507-001-090-000
- 1513 Whispering Woods Ct
- 7002 Springer Rd
- 7108 Springer Rd
- 7024 Quail Woods Rd
- 6517 Yellow Bell Rd
- 1606 Cotswald Ct
- 7132 Boykin Spaniel Way
- 6609 Murrayville Rd
- 1415 Setter Ct
- 6601 Murrayville Rd
- 7213 Cameron Trace Dr
- 168 Greenview Ranch
- 7204 Courtney Pines Rd
- 1254 Shenandoah St
- 7435 Springwater Dr
- 7437 Springwater Dr
- 7439 Springwater Dr
- 7441 Springwater Dr
- 1304 Williamsburg Ct
- 7445 Springwater Dr
