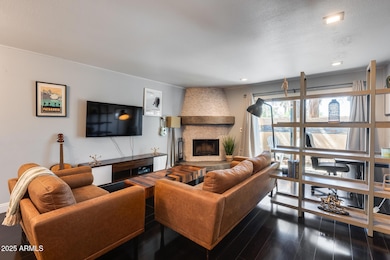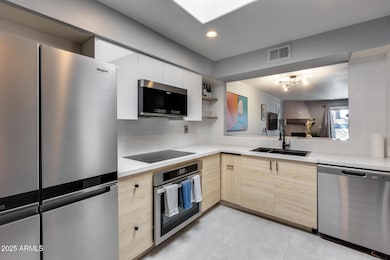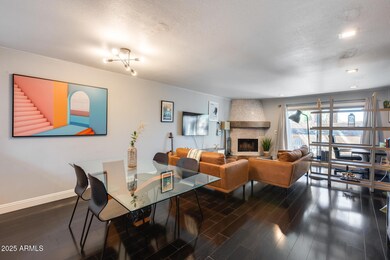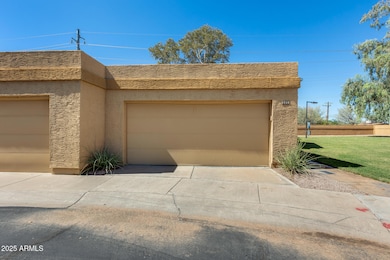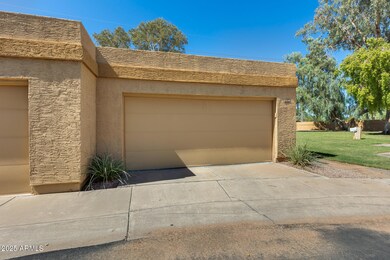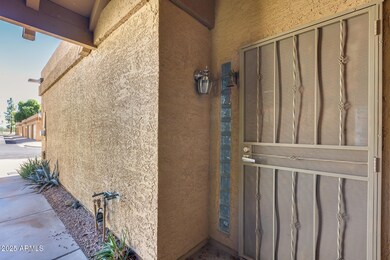1538 N Dorsey Ln Tempe, AZ 85281
North Tempe NeighborhoodEstimated payment $2,487/month
Highlights
- Gated Community
- Santa Fe Architecture
- Heated Community Pool
- Vaulted Ceiling
- 1 Fireplace
- 5-minute walk to Indian Bend Park
About This Home
End-unit townhome in gated community! 2 beds, 2 baths + loft, garage access, and resort-style amenities in a prime location! Located in an exclusive gated community, this townhome offers privacy, convenience, and modern updates in a highly sought-after North Tempe location bordering South Scottsdale. With only one shared wall and direct garage access into the home, it's as functional as it is stylish. Inside, an abundance of natural light flows through open living spaces with updated laminate flooring throughout. The kitchen features granite countertops, a walk-in pantry, and a breakfast bar, while the split master suite includes a full bath. The second bedroom boasts a versatile loft space—perfect for an office, reading nook, or extra storage. patio provides the perfect spot to unwind. Community amenities include direct access to the greenbelt, two pools and spas, and tennis courts. With effortless access to freeways, shops, golf, and a wide selection of Scottsdale and Tempe restaurants, this townhome offers both comfort and an unbeatable location.
Townhouse Details
Home Type
- Townhome
Est. Annual Taxes
- $1,306
Year Built
- Built in 1985
Lot Details
- 1,991 Sq Ft Lot
- 1 Common Wall
- Block Wall Fence
- Sprinklers on Timer
- Grass Covered Lot
HOA Fees
- $322 Monthly HOA Fees
Parking
- 2 Car Garage
- Garage Door Opener
Home Design
- Santa Fe Architecture
- Wood Frame Construction
- Tile Roof
- Foam Roof
- Stucco
Interior Spaces
- 1,176 Sq Ft Home
- 1-Story Property
- Vaulted Ceiling
- Ceiling Fan
- Skylights
- 1 Fireplace
- Double Pane Windows
- Breakfast Bar
Flooring
- Laminate
- Tile
Bedrooms and Bathrooms
- 2 Bedrooms
- Primary Bathroom is a Full Bathroom
- 2 Bathrooms
Schools
- Cecil Shamley Elementary School
- Mckemy Academy Of International Studies Middle School
- Mcclintock High School
Utilities
- Central Air
- Heating Available
- High Speed Internet
- Cable TV Available
Additional Features
- No Interior Steps
- Patio
Listing and Financial Details
- Tax Lot 1
- Assessor Parcel Number 132-09-003
Community Details
Overview
- Association fees include roof repair, insurance, sewer, ground maintenance, street maintenance, front yard maint, trash, maintenance exterior
- Brown Community Mgmt Association, Phone Number (480) 593-1396
- Gardens Tempe Also Known As River Run Subdivision
Recreation
- Tennis Courts
- Heated Community Pool
- Community Spa
- Bike Trail
Security
- Gated Community
Map
Home Values in the Area
Average Home Value in this Area
Tax History
| Year | Tax Paid | Tax Assessment Tax Assessment Total Assessment is a certain percentage of the fair market value that is determined by local assessors to be the total taxable value of land and additions on the property. | Land | Improvement |
|---|---|---|---|---|
| 2025 | $1,680 | $14,016 | -- | -- |
| 2024 | $1,341 | $13,349 | -- | -- |
| 2023 | $1,341 | $25,030 | $5,000 | $20,030 |
| 2022 | $1,281 | $19,960 | $3,990 | $15,970 |
| 2021 | $1,306 | $19,160 | $3,830 | $15,330 |
| 2020 | $1,262 | $17,470 | $3,490 | $13,980 |
| 2019 | $1,238 | $14,800 | $2,960 | $11,840 |
| 2018 | $1,205 | $13,080 | $2,610 | $10,470 |
| 2017 | $1,167 | $12,470 | $2,490 | $9,980 |
| 2016 | $1,162 | $12,450 | $2,490 | $9,960 |
| 2015 | $1,124 | $10,880 | $2,170 | $8,710 |
Property History
| Date | Event | Price | List to Sale | Price per Sq Ft | Prior Sale |
|---|---|---|---|---|---|
| 10/07/2025 10/07/25 | For Sale | $390,000 | 0.0% | $332 / Sq Ft | |
| 10/31/2022 10/31/22 | Sold | $390,000 | -6.0% | $332 / Sq Ft | View Prior Sale |
| 09/03/2022 09/03/22 | Price Changed | $415,000 | -3.5% | $353 / Sq Ft | |
| 08/12/2022 08/12/22 | For Sale | $430,000 | +53.0% | $366 / Sq Ft | |
| 09/25/2020 09/25/20 | Sold | $281,000 | -2.8% | $239 / Sq Ft | View Prior Sale |
| 08/20/2020 08/20/20 | Price Changed | $289,000 | -3.3% | $246 / Sq Ft | |
| 08/11/2020 08/11/20 | For Sale | $299,000 | +100.0% | $254 / Sq Ft | |
| 01/08/2015 01/08/15 | Sold | $149,500 | -0.3% | $127 / Sq Ft | View Prior Sale |
| 10/27/2014 10/27/14 | Pending | -- | -- | -- | |
| 10/20/2014 10/20/14 | Price Changed | $149,900 | -0.7% | $127 / Sq Ft | |
| 09/09/2014 09/09/14 | Price Changed | $150,999 | -4.1% | $128 / Sq Ft | |
| 08/21/2014 08/21/14 | For Sale | $157,500 | -- | $134 / Sq Ft |
Purchase History
| Date | Type | Sale Price | Title Company |
|---|---|---|---|
| Warranty Deed | $390,000 | Chicago Title | |
| Warranty Deed | $281,000 | Chicago Title Agency | |
| Warranty Deed | $149,500 | American Title Svc Agency Ll | |
| Quit Claim Deed | -- | None Available | |
| Warranty Deed | $90,000 | North American Title Agency |
Mortgage History
| Date | Status | Loan Amount | Loan Type |
|---|---|---|---|
| Previous Owner | $273,000 | New Conventional | |
| Previous Owner | $180,000 | New Conventional | |
| Previous Owner | $142,025 | New Conventional | |
| Previous Owner | $89,571 | FHA |
Source: Arizona Regional Multiple Listing Service (ARMLS)
MLS Number: 6930028
APN: 132-09-003
- 1243 E Susan Ln
- 1319 E Susan Ln
- 1107 E Marigold Ln
- 1231 E Bluebell Ln
- 1707 N Bridalwreath St
- 1061 E Susan Ln
- 1018 E Marigold Ln
- 1407 E Mckellips Rd
- 1030 E Weber Dr
- 7514 E Mckellips Rd
- 303 N Miller Rd Unit 1001
- 303 N Miller Rd Unit 1007
- 7407 E Polk St
- 7660 E Mckellips Rd Unit 24
- 7660 E Mckellips Rd Unit 83
- 1252 E Curry Rd
- 7443 E Taylor St
- 1016 E Tempe Dr
- 1004 E Tempe Dr
- 7319 E Polk St
- 1315 E Susan Ln
- 1233 E Marny Rd
- 1128 E Marny Rd
- 1122 E Marny Rd
- 1084 E Susan Ln
- 1036 E Susan Ln
- 1142 E Tempe Dr
- 1012 E Susan Ln
- 525 N Miller Rd Unit 172
- 525 N Miller Rd Unit 123
- 525 N Miller Rd Unit 145
- 525 N Miller Rd Unit 102
- 7443 E Fillmore St
- 1270 E Curry Rd
- 1145 E Henry St
- 7501 E Pierce St
- 423 N 73rd Place
- 7220 E Mckellips Rd
- 906 N Miller Rd
- 1028 E Curry Rd

