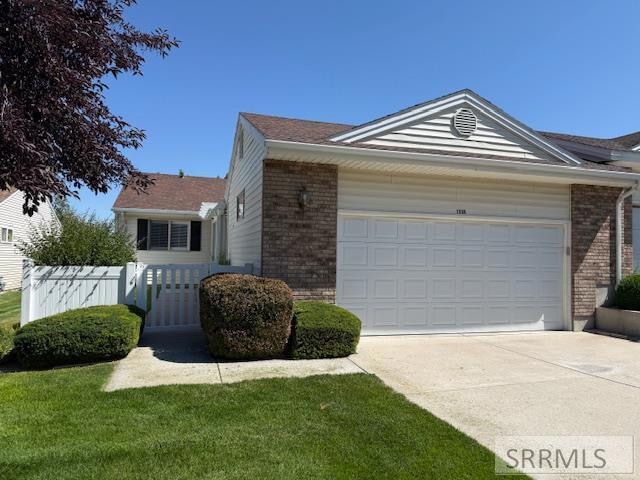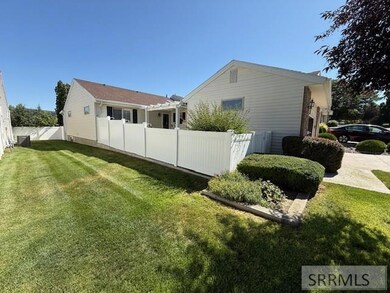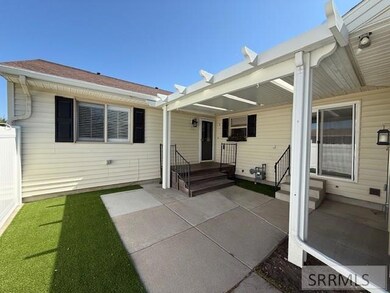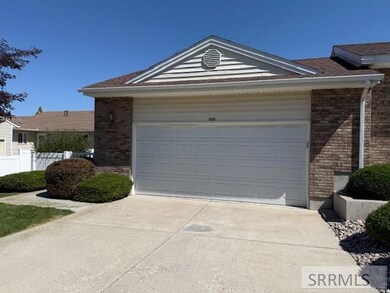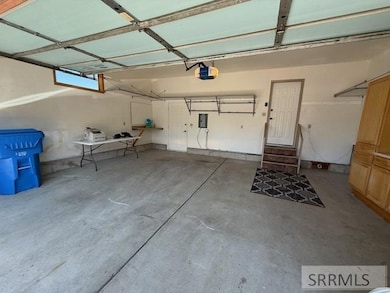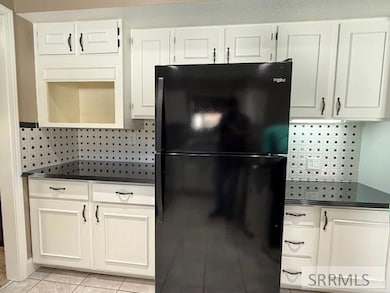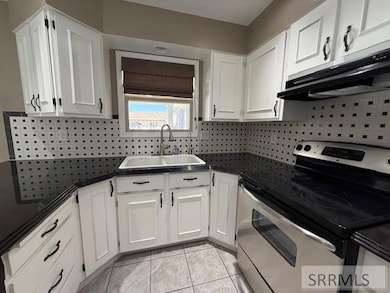
1538 Olympus Pointe Pocatello, ID 83201
Highland NeighborhoodEstimated payment $2,166/month
Highlights
- Home Office
- Skylights
- Covered Deck
- Formal Dining Room
- 2 Car Attached Garage
- 3-minute walk to Portneuf Wellness Complex
About This Home
This beautiful Twin home is located on a low traffic street up in the highland area. Very low maintenance and perfect for an easy living lifestyle. The main floor has a spacious U shaped kitchen with tons of cabinets and counterspace. The living room has a nice gas fireplace insert for a cozy setting that flows right into the main level family room. Don't miss the nice covered deck off the back of the house for bbq'ng and relaxing. Main level primary suite and primary bath are very spacious with walk in closet. The down stairs is fully finished and has a large bedroom and full bathroom with a oversized walk in cedar lined closet for storage. This home is move in ready!!
Property Details
Home Type
- Condominium
Est. Annual Taxes
- $1,701
Year Built
- Built in 1987
Lot Details
- Property is Fully Fenced
- Vinyl Fence
- Many Trees
HOA Fees
- $85 Monthly HOA Fees
Parking
- 2 Car Attached Garage
- Garage Door Opener
- Open Parking
Home Design
- Frame Construction
- Architectural Shingle Roof
- Vinyl Siding
- Concrete Perimeter Foundation
Interior Spaces
- 1-Story Property
- Ceiling Fan
- Skylights
- Self Contained Fireplace Unit Or Insert
- Gas Fireplace
- Family Room
- Formal Dining Room
- Home Office
- Laundry on main level
Kitchen
- Electric Range
- Dishwasher
Bedrooms and Bathrooms
- 3 Bedrooms
- Walk-In Closet
- 3 Full Bathrooms
Finished Basement
- Basement Fills Entire Space Under The House
- Basement Window Egress
Schools
- Gate City Elementary School
- Franklin Middle School
- Highland School
Utilities
- Forced Air Heating and Cooling System
- Heating System Uses Natural Gas
- Gas Water Heater
Additional Features
- Covered Deck
- Property is near schools
Community Details
Overview
- Association fees include snow removal
- Olympus Point Ban Subdivision
Amenities
- Common Area
Map
Home Values in the Area
Average Home Value in this Area
Tax History
| Year | Tax Paid | Tax Assessment Tax Assessment Total Assessment is a certain percentage of the fair market value that is determined by local assessors to be the total taxable value of land and additions on the property. | Land | Improvement |
|---|---|---|---|---|
| 2024 | $1,701 | $256,290 | $68,000 | $188,290 |
| 2023 | $2,002 | $270,960 | $65,000 | $205,960 |
| 2022 | $2,002 | $198,514 | $33,750 | $164,764 |
| 2021 | $1,697 | $198,514 | $33,750 | $164,764 |
| 2020 | $1,580 | $198,514 | $33,750 | $164,764 |
| 2019 | $1,986 | $201,883 | $27,000 | $174,883 |
| 2018 | $1,677 | $149,544 | $20,000 | $129,544 |
| 2017 | $1,664 | $149,544 | $20,000 | $129,544 |
| 2016 | $1,650 | $149,544 | $20,000 | $129,544 |
| 2015 | $1,667 | $0 | $0 | $0 |
| 2012 | -- | $153,153 | $20,000 | $133,153 |
Property History
| Date | Event | Price | Change | Sq Ft Price |
|---|---|---|---|---|
| 07/08/2025 07/08/25 | For Sale | $350,000 | -- | $130 / Sq Ft |
Purchase History
| Date | Type | Sale Price | Title Company |
|---|---|---|---|
| Warranty Deed | -- | First American Ttl Pocatello | |
| Warranty Deed | -- | First American Title Company |
Similar Homes in Pocatello, ID
Source: Snake River Regional MLS
MLS Number: 2178034
APN: RPOLY000400
- 1762 Delmar St
- 1620 Calico Cir
- 1789 Churchill Downs
- 1688 Lancaster St
- 1545 Bench Rd
- 1544 Bench Rd
- 888 Hallmark Dr
- 871 Daybreak Dr
- 1539 Surprise Valley Rd
- 775 Rustic Rd
- 787 Rustic Rd
- 825 Marinus Ln
- 745 Rustic Rd
- 742 Rustic Rd
- 720 Rustic Rd
- 712 Rustic Rd
- TBD Fairground Dr
- 1593 Pointview Dr
- 1589 Pointview Dr
- 140 Appaloosa Ave
- 1827 S Fairway Dr Unit 1827
- 1467 Surprise Valley Rd
- 660 Park Ln Unit 660ParkLn
- 1222 Freeman Ln
- 2447 Jerome St
- 4498 Chukar Dr Unit B
- 1200 Mckinley Ave
- 1505 Eastridge Dr
- 422 Pheasant Ridge Dr
- 400 Jordan Loop
- 79 Davis Dr Unit upper
- 166 Washington Ave Unit 1-2
- 405 Knudsen Blvd
- 232 N 14th Ave
- 945 E Lander St
- 945 E Lander St Unit 1
- 956 E Center St
- 219 S 10th Ave
- 431 S 9th Ave Unit 3
- 1119 N Main St
