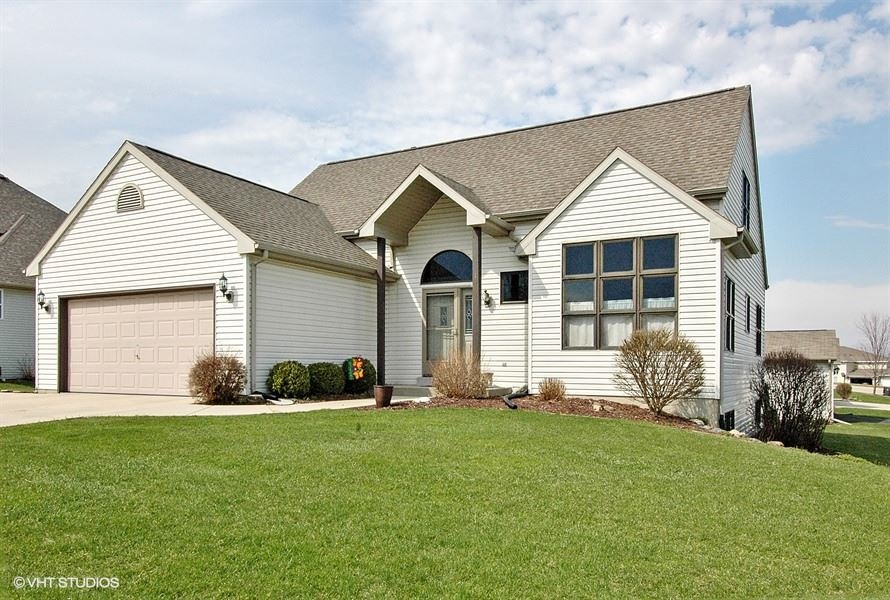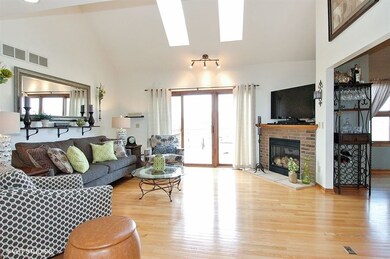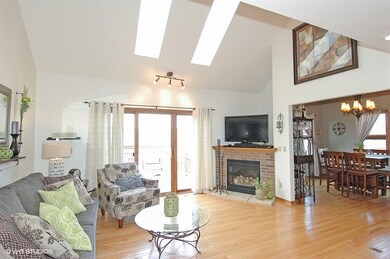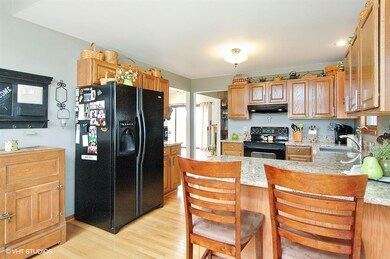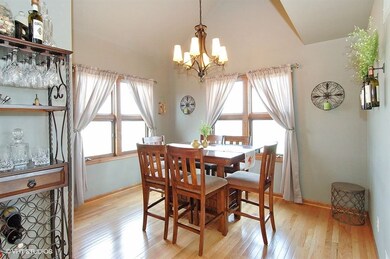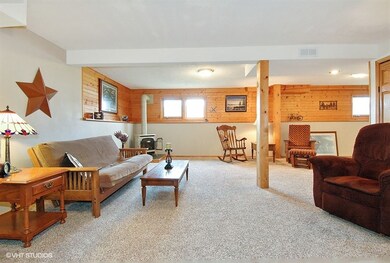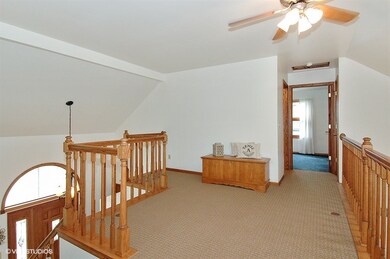1538 Pineridge Ct Mayville, WI 53050
Estimated Value: $378,000 - $408,000
Highlights
- Second Garage
- Cape Cod Architecture
- Recreation Room
- Open Floorplan
- Deck
- Vaulted Ceiling
About This Home
As of July 2017Move right in, this 3 bedroom 2.5 bath cape cod home sits on an oversized lot with an extra 2.5 car detached garage. Main Floor features beautiful hard wood floors, cathedral ceiling with skylights, gas fireplace, patio doors lead to a two tiered deck, open staircase. Master bedroom suite w/full bath & walk in closet. Beautiful eat in kitchen with quartz counter tops, plenty of cabinets and all appliances. Upper level features a loft area overlooking the living room and foyer, 2 additional bedrooms and full bath. Finished lower level family room with gas stove. Don't wait, call today
Home Details
Home Type
- Single Family
Est. Annual Taxes
- $4,078
Year Built
- Built in 1998
Lot Details
- 0.32 Acre Lot
- Corner Lot
Home Design
- Cape Cod Architecture
- Poured Concrete
- Vinyl Siding
Interior Spaces
- 1,890 Sq Ft Home
- 1.5-Story Property
- Open Floorplan
- Vaulted Ceiling
- Skylights
- Free Standing Fireplace
- Gas Fireplace
- Recreation Room
- Loft
- Wood Flooring
- Partially Finished Basement
- Basement Fills Entire Space Under The House
Kitchen
- Breakfast Bar
- Oven or Range
- Microwave
- Dishwasher
- Disposal
Bedrooms and Bathrooms
- 3 Bedrooms
- Walk-In Closet
- Primary Bathroom is a Full Bathroom
- Bathtub and Shower Combination in Primary Bathroom
- Bathtub
Laundry
- Laundry on main level
- Dryer
- Washer
Parking
- 2 Car Garage
- Second Garage
- Garage Door Opener
- Driveway Level
Accessible Home Design
- Accessible Full Bathroom
- Accessible Bedroom
Outdoor Features
- Deck
Schools
- Parkview Elementary School
- Mayville Middle School
- Mayville High School
Utilities
- Forced Air Cooling System
- Water Softener
- Cable TV Available
Community Details
- Pineridge Subdivision
Ownership History
Purchase Details
Home Financials for this Owner
Home Financials are based on the most recent Mortgage that was taken out on this home.Home Values in the Area
Average Home Value in this Area
Purchase History
| Date | Buyer | Sale Price | Title Company |
|---|---|---|---|
| Held Nathan J | $243,000 | None Available |
Mortgage History
| Date | Status | Borrower | Loan Amount |
|---|---|---|---|
| Open | Held Nathan J | $162,500 | |
| Closed | Held Nathan J | $173,000 | |
| Closed | Held Nathan J | $186,000 | |
| Previous Owner | Bemis Michael C | $26,800 | |
| Previous Owner | Bemis Michael C | $145,200 | |
| Previous Owner | Bemis Michael C | $77,000 | |
| Previous Owner | Bemis Michael C | $92,041 |
Property History
| Date | Event | Price | Change | Sq Ft Price |
|---|---|---|---|---|
| 07/21/2017 07/21/17 | Sold | $243,000 | -2.8% | $129 / Sq Ft |
| 05/31/2017 05/31/17 | Pending | -- | -- | -- |
| 04/11/2017 04/11/17 | For Sale | $249,900 | -- | $132 / Sq Ft |
Tax History Compared to Growth
Tax History
| Year | Tax Paid | Tax Assessment Tax Assessment Total Assessment is a certain percentage of the fair market value that is determined by local assessors to be the total taxable value of land and additions on the property. | Land | Improvement |
|---|---|---|---|---|
| 2024 | $5,080 | $315,100 | $38,500 | $276,600 |
| 2023 | $4,951 | $315,100 | $38,500 | $276,600 |
| 2022 | $4,819 | $315,100 | $38,500 | $276,600 |
| 2021 | $4,236 | $189,000 | $37,500 | $151,500 |
| 2020 | $4,393 | $189,000 | $37,500 | $151,500 |
| 2019 | $4,339 | $189,000 | $37,500 | $151,500 |
| 2018 | $4,351 | $189,000 | $37,500 | $151,500 |
| 2017 | $4,422 | $189,000 | $37,500 | $151,500 |
| 2016 | $4,078 | $189,000 | $37,500 | $151,500 |
| 2015 | $4,470 | $189,000 | $37,500 | $151,500 |
| 2014 | $4,614 | $189,000 | $37,500 | $151,500 |
Map
Source: South Central Wisconsin Multiple Listing Service
MLS Number: 1799726
APN: 251-1216-2211-038
- 338 Brookside Dr Unit 1
- 212 S Mountin Dr Unit D
- 12 N Clark St
- 3 N Ewald St
- 1349 Carolyn Blvd
- 104 Grove St
- 775 Horicon St
- Lt2 S Clark St
- Lt0 Wool Rd
- Lt10 S Elm St
- 316 Kekoskee St
- 220 Breckenridge St
- 217 Williams St
- 370 Park Rd
- Lt1 Hi View Ct
- W2542 County Road Y
- Lt3 Madison Rd
- Lt 3 W Allen Rd
- 509 N Clark St
- 405 N Finch St
- 1566 Pineridge Ct
- 275 Brookside Dr
- 290 Brookside Dr
- 292 Brookside Dr
- 1594 Pineridge Ct
- 250 Brookside Dr
- 1537 Pineridge Ct
- 289 Brookside Dr
- 1565 Pineridge Ct
- 1565 Pine Ridge Ct
- 1565 Pine Ridge Ct Unit 1565
- 1565 Pine
- 248 Brookside Dr
- 236 Brookside Dr Unit 1
- 236 Brookside Dr
- 314 Brookside Dr Unit 6
- 314 Brookside Dr Unit 5
- 314 Brookside Dr Unit 8
- 314 Brookside Dr Unit 78
- 314 Brookside Dr Unit 68
