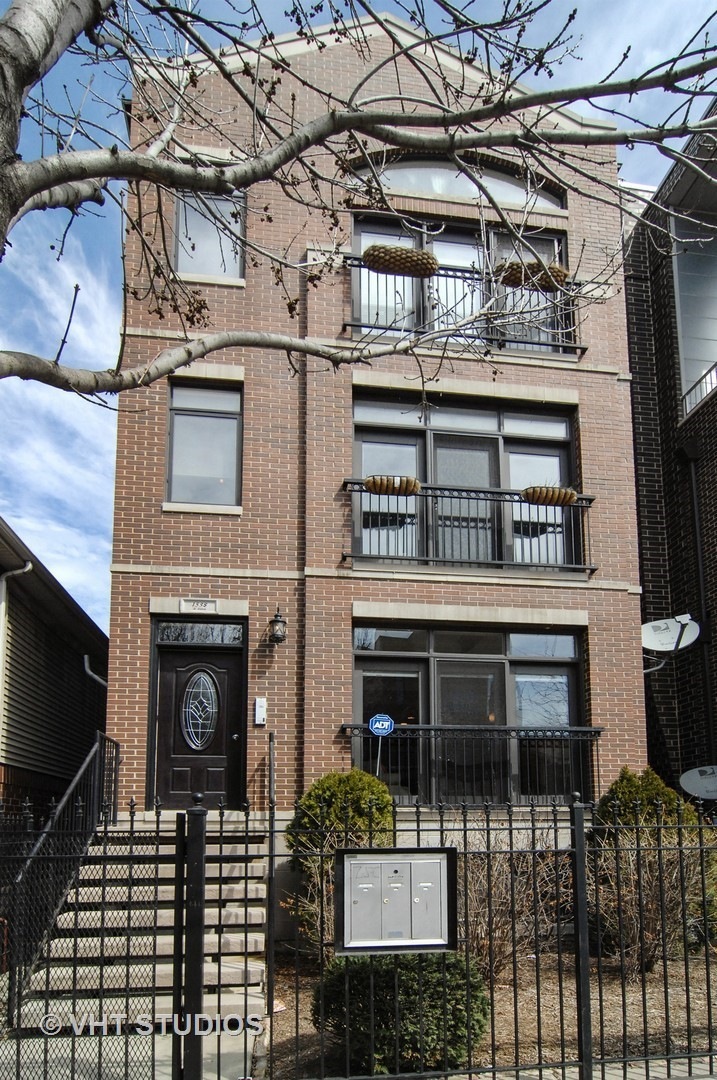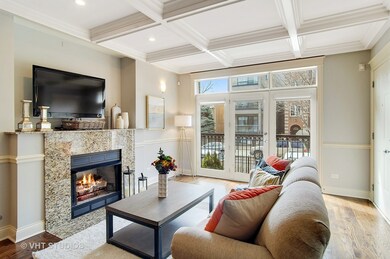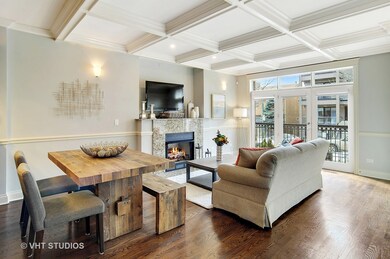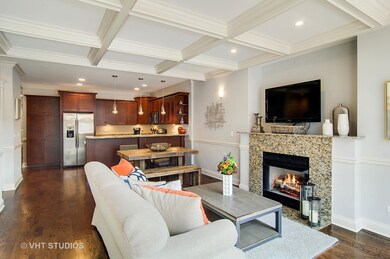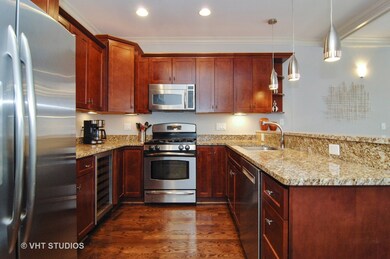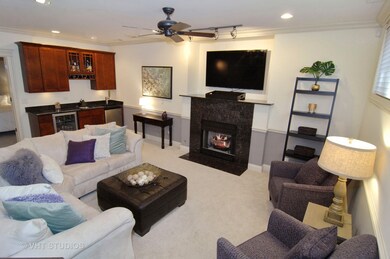
1538 W Walton St Unit 1 Chicago, IL 60642
West Town NeighborhoodEstimated Value: $744,000 - $781,000
Highlights
- Deck
- Main Floor Bedroom
- Stainless Steel Appliances
- Wood Flooring
- Whirlpool Bathtub
- Wet Bar
About This Home
As of August 2018Incredible attention to detail in this all brick 4 bedroom 2.5 bath duplex down with two bedrooms on each level. Tons of natural light & high ceilings throughout with beautiful coffered ceiling in living room, hardwood floors, newer carpeting in lower level, woven wood window treatments, ejector pump with battery back-up, Crown molding throughout, two fireplaces, granite countertops, stainless steel appliances, Incredible closet space, rear deck, additional storage, and large utility room. Spacious master suite with walk-in closet, Jacuzzi tub & separate shower, extra long double vanity. Lower level features bar with beverage refrigerator & kegarator! Gated exterior parking included. Situated close to Eckhart Park, Blue Line, and highway access. Minutes to Division and Chicago Ave restaurants and bars!
Last Agent to Sell the Property
@properties Christie's International Real Estate License #475124879 Listed on: 05/03/2018

Property Details
Home Type
- Condominium
Est. Annual Taxes
- $13,365
Year Built
- 2007
Lot Details
- Southern Exposure
- East or West Exposure
HOA Fees
- $261 per month
Home Design
- Brick Exterior Construction
- Slab Foundation
- Rubber Roof
Interior Spaces
- Wet Bar
- Gas Log Fireplace
- Storage Room
- Wood Flooring
Kitchen
- Breakfast Bar
- Oven or Range
- Microwave
- Dishwasher
- Wine Cooler
- Stainless Steel Appliances
- Disposal
Bedrooms and Bathrooms
- Main Floor Bedroom
- Walk-In Closet
- Primary Bathroom is a Full Bathroom
- Dual Sinks
- Whirlpool Bathtub
- Shower Body Spray
- Separate Shower
Laundry
- Dryer
- Washer
Finished Basement
- Basement Fills Entire Space Under The House
- Finished Basement Bathroom
Home Security
Parking
- Parking Available
- Off Alley Parking
- Parking Included in Price
- Assigned Parking
Utilities
- Forced Air Heating and Cooling System
- Heating System Uses Gas
Additional Features
- North or South Exposure
- Deck
Community Details
Pet Policy
- Pets Allowed
Security
- Storm Screens
Ownership History
Purchase Details
Home Financials for this Owner
Home Financials are based on the most recent Mortgage that was taken out on this home.Purchase Details
Purchase Details
Home Financials for this Owner
Home Financials are based on the most recent Mortgage that was taken out on this home.Purchase Details
Home Financials for this Owner
Home Financials are based on the most recent Mortgage that was taken out on this home.Purchase Details
Home Financials for this Owner
Home Financials are based on the most recent Mortgage that was taken out on this home.Similar Homes in Chicago, IL
Home Values in the Area
Average Home Value in this Area
Purchase History
| Date | Buyer | Sale Price | Title Company |
|---|---|---|---|
| Patel Anand | $567,000 | Proper Title Llc | |
| Gariepy Peter J | $502,000 | North American Title Company | |
| Lerette Andrew | $507,000 | Cti | |
| Walton Builders Inc | $415,000 | Atg Search |
Mortgage History
| Date | Status | Borrower | Loan Amount |
|---|---|---|---|
| Open | Patel Anand | $437,000 | |
| Closed | Patel Anand | $443,000 | |
| Closed | Patel Anand | $446,000 | |
| Closed | Patel Anand | $453,600 | |
| Previous Owner | Gariepy Peter J | $357,000 | |
| Previous Owner | Gariepy Peter J | $376,500 | |
| Previous Owner | Lerette Andrew | $417,000 | |
| Previous Owner | Lerette Andrew | $417,000 | |
| Previous Owner | Lerette Andrew | $67,500 | |
| Previous Owner | Lerette Andrew | $405,600 | |
| Previous Owner | Lerette Andrew | $76,000 | |
| Previous Owner | Walton Builders Inc | $332,000 |
Property History
| Date | Event | Price | Change | Sq Ft Price |
|---|---|---|---|---|
| 08/14/2018 08/14/18 | Sold | $567,000 | -5.3% | -- |
| 06/30/2018 06/30/18 | Pending | -- | -- | -- |
| 05/03/2018 05/03/18 | For Sale | $599,000 | +19.3% | -- |
| 07/31/2014 07/31/14 | Sold | $502,000 | -3.4% | $187 / Sq Ft |
| 06/09/2014 06/09/14 | Pending | -- | -- | -- |
| 05/14/2014 05/14/14 | For Sale | $519,900 | -- | $194 / Sq Ft |
Tax History Compared to Growth
Tax History
| Year | Tax Paid | Tax Assessment Tax Assessment Total Assessment is a certain percentage of the fair market value that is determined by local assessors to be the total taxable value of land and additions on the property. | Land | Improvement |
|---|---|---|---|---|
| 2024 | $13,365 | $73,129 | $11,108 | $62,021 |
| 2023 | $13,365 | $68,400 | $5,069 | $63,331 |
| 2022 | $13,365 | $68,400 | $5,069 | $63,331 |
| 2021 | $13,085 | $68,399 | $5,069 | $63,330 |
| 2020 | $10,492 | $50,199 | $5,069 | $45,130 |
| 2019 | $12,615 | $66,220 | $5,069 | $61,151 |
| 2018 | $12,402 | $66,220 | $5,069 | $61,151 |
| 2017 | $9,005 | $45,205 | $4,472 | $40,733 |
| 2016 | $9,054 | $45,205 | $4,472 | $40,733 |
| 2015 | $8,284 | $45,205 | $4,472 | $40,733 |
| 2014 | $8,316 | $47,391 | $3,801 | $43,590 |
| 2013 | $8,141 | $47,391 | $3,801 | $43,590 |
Agents Affiliated with this Home
-
Jeanine Wheeler

Seller's Agent in 2018
Jeanine Wheeler
@ Properties
(312) 961-7783
1 in this area
73 Total Sales
-
Seth Vamos

Buyer's Agent in 2018
Seth Vamos
@ Properties
(773) 704-0123
31 Total Sales
-
R
Seller's Agent in 2014
Rebecca Thompson
HomeSmart Connect LLC
(312) 543-3113
3 Total Sales
Map
Source: Midwest Real Estate Data (MRED)
MLS Number: MRD09937158
APN: 17-05-314-060-1001
- 1517 W Augusta Blvd Unit 2
- 1513 W Walton St Unit 3
- 1503 W Walton St Unit A
- 1454 W Walton St
- 1026 N Ashland Ave Unit 2
- 1529 W Chestnut St Unit 102
- 1437 W Augusta Blvd
- 1636 W Augusta Blvd
- 1509 W Thomas St
- 1428 W Walton St Unit 1N
- 1525 W Pearson St
- 1446 W Cortez St Unit 4E
- 1646 W Augusta Blvd Unit 1
- 1022 N Marshfield Ave Unit 3
- 2405 W Iowa St Unit 405
- 848 N Ashland Ave
- 1542 W Fry St Unit 2
- 1538 W Fry St
- 1514 W Fry St
- 1448 W Chestnut St Unit 3
- 1538 W Walton St Unit 2
- 1538 W Walton St Unit 3
- 1538 W Walton St Unit 1
- 1536 W Walton St
- 1536 W Walton St Unit 1
- 1536 W Walton St Unit 2
- 1536 W Walton St Unit 3
- 1542 W Walton St Unit 2
- 1542 W Walton St Unit 1
- 1534 W Walton St
- 1534 W Walton St Unit 36
- 1534 W Walton St Unit 2
- 1534 W Walton St Unit 1
- 1534 W Walton St Unit 3
- 1532 W Walton St
- 1532 W Walton St
- 1532 W Walton St Unit 2
- 1546 W Walton St
- 1546 W Walton St Unit 1R
- 1546 W Walton St Unit 1F
