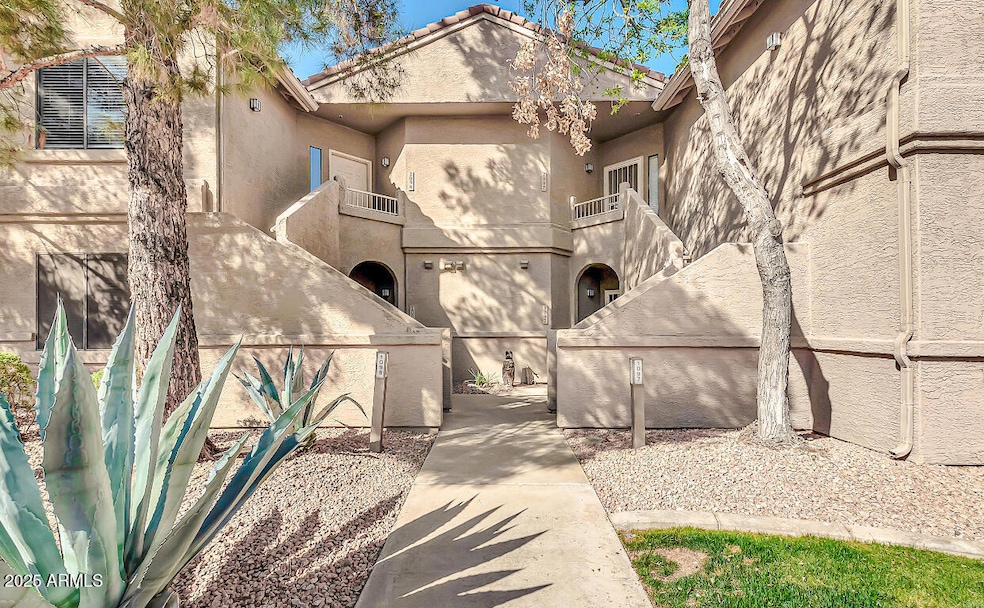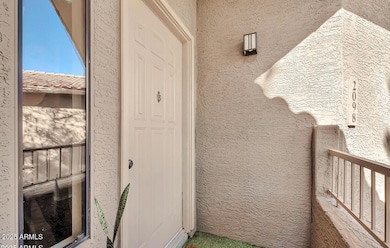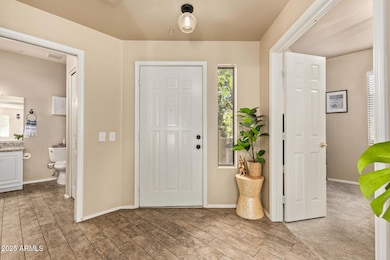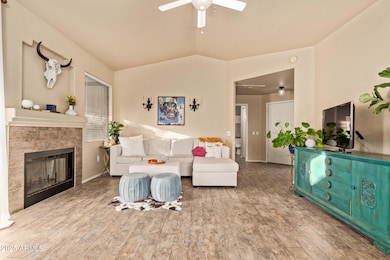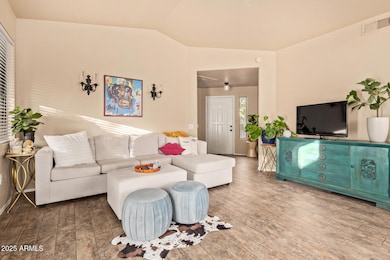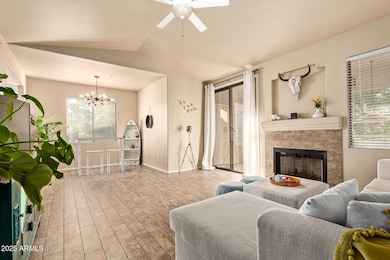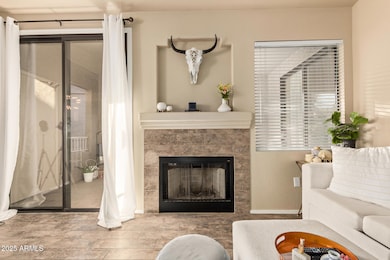15380 N 100th St Unit 2098 Scottsdale, AZ 85260
Horizons NeighborhoodEstimated payment $2,265/month
Highlights
- Unit is on the top floor
- Gated Community
- Spanish Architecture
- Redfield Elementary School Rated A
- Vaulted Ceiling
- Granite Countertops
About This Home
Welcome home to this beautifully updated 2-bedroom, 1-bath condo in Gated Village North Community. Offering 1,090 sq ft of light and airy living space, this home features 9-foot ceilings, wood-look tile flooring throughout, a spacious kitchen, large great room with cozy fireplace. All appliances convey. Retreat to a private covered patio. Residents enjoy three heated community pools, tennis courts and scenic bike and walking paths. The HOA covers water, trash, roof, exterior paint, landscaping, insurance and pest control. Ideally located across the street from Scottsdale's Horizon Park with a dog park, pickle ball courts and within walking distance to popular restaurants, close to AJ's Fine Foods, Safeway, Pita Jungle and Starbucks. Easy access to shopping and 101 Freeway.
Townhouse Details
Home Type
- Townhome
Est. Annual Taxes
- $843
Year Built
- Built in 1996
Lot Details
- 125 Sq Ft Lot
- Desert faces the front of the property
- Two or More Common Walls
- Block Wall Fence
- Grass Covered Lot
HOA Fees
- $275 Monthly HOA Fees
Home Design
- Spanish Architecture
- Wood Frame Construction
- Tile Roof
- Stucco
Interior Spaces
- 1,090 Sq Ft Home
- 2-Story Property
- Vaulted Ceiling
- Ceiling Fan
- Double Pane Windows
- Family Room with Fireplace
Kitchen
- Eat-In Kitchen
- Electric Cooktop
- Built-In Microwave
- Granite Countertops
Flooring
- Carpet
- Tile
Bedrooms and Bathrooms
- 2 Bedrooms
- Remodeled Bathroom
- Primary Bathroom is a Full Bathroom
- 1 Bathroom
- Dual Vanity Sinks in Primary Bathroom
Parking
- 1 Carport Space
- Assigned Parking
- Unassigned Parking
Schools
- Redfield Elementary School
- Desert Canyon Middle School
- Desert Mountain High School
Utilities
- Zoned Heating and Cooling System
- High Speed Internet
- Cable TV Available
Additional Features
- No Interior Steps
- Balcony
- Unit is on the top floor
Listing and Financial Details
- Tax Lot 2098
- Assessor Parcel Number 217-54-611-A
Community Details
Overview
- Association fees include roof repair, insurance, sewer, pest control, ground maintenance, street maintenance, front yard maint, trash, water, roof replacement, maintenance exterior
- Tri City Association, Phone Number (480) 551-4300
- Built by Towne Development
- Villages North Phase 2 Condominiums Subdivision
Recreation
- Tennis Courts
- Heated Community Pool
- Community Spa
Security
- Gated Community
Map
Home Values in the Area
Average Home Value in this Area
Tax History
| Year | Tax Paid | Tax Assessment Tax Assessment Total Assessment is a certain percentage of the fair market value that is determined by local assessors to be the total taxable value of land and additions on the property. | Land | Improvement |
|---|---|---|---|---|
| 2025 | $879 | $16,744 | -- | -- |
| 2024 | $934 | $15,947 | -- | -- |
| 2023 | $934 | $25,230 | $5,040 | $20,190 |
| 2022 | $889 | $19,250 | $3,850 | $15,400 |
| 2021 | $965 | $17,150 | $3,430 | $13,720 |
| 2020 | $956 | $16,310 | $3,260 | $13,050 |
| 2019 | $1,080 | $14,900 | $2,980 | $11,920 |
| 2018 | $1,046 | $13,880 | $2,770 | $11,110 |
| 2017 | $1,001 | $13,410 | $2,680 | $10,730 |
| 2016 | $982 | $13,000 | $2,600 | $10,400 |
| 2015 | $935 | $13,260 | $2,650 | $10,610 |
Property History
| Date | Event | Price | List to Sale | Price per Sq Ft | Prior Sale |
|---|---|---|---|---|---|
| 11/07/2025 11/07/25 | For Sale | $365,000 | +64.0% | $335 / Sq Ft | |
| 09/20/2019 09/20/19 | Sold | $222,500 | -2.2% | $204 / Sq Ft | View Prior Sale |
| 09/04/2019 09/04/19 | Price Changed | $227,500 | 0.0% | $209 / Sq Ft | |
| 07/25/2019 07/25/19 | Pending | -- | -- | -- | |
| 07/18/2019 07/18/19 | For Sale | $227,500 | 0.0% | $209 / Sq Ft | |
| 05/12/2016 05/12/16 | Rented | $1,395 | -44.2% | -- | |
| 05/10/2016 05/10/16 | Under Contract | -- | -- | -- | |
| 05/01/2016 05/01/16 | For Rent | $2,500 | 0.0% | -- | |
| 05/01/2016 05/01/16 | Price Changed | $2,500 | 0.0% | $2 / Sq Ft | |
| 03/29/2016 03/29/16 | Off Market | -- | -- | -- | |
| 09/18/2015 09/18/15 | For Rent | $2,500 | 0.0% | -- | |
| 05/22/2015 05/22/15 | Sold | $182,000 | -4.2% | $167 / Sq Ft | View Prior Sale |
| 03/19/2015 03/19/15 | Price Changed | $189,900 | -2.1% | $174 / Sq Ft | |
| 02/13/2015 02/13/15 | For Sale | $194,000 | -- | $178 / Sq Ft |
Purchase History
| Date | Type | Sale Price | Title Company |
|---|---|---|---|
| Warranty Deed | $222,500 | Millennium Title Agency | |
| Cash Sale Deed | $182,000 | Fidelity Natl Title Agency | |
| Quit Claim Deed | -- | United Title Agency | |
| Joint Tenancy Deed | $105,950 | United Title Agency |
Mortgage History
| Date | Status | Loan Amount | Loan Type |
|---|---|---|---|
| Open | $218,469 | FHA | |
| Previous Owner | $74,000 | No Value Available |
Source: Arizona Regional Multiple Listing Service (ARMLS)
MLS Number: 6944176
APN: 217-54-611A
- 15380 N 100th St Unit 2110
- 15151 N Frank Lloyd Wright Blvd Unit 1088
- 15050 N Thompson Peak Pkwy Unit 2006
- 15050 N Thompson Peak Pkwy Unit 2003
- 15050 N Thompson Peak Pkwy Unit 1035
- 15050 N Thompson Peak Pkwy Unit 1001
- 15050 N Thompson Peak Pkwy Unit 1041
- 15050 N Thompson Peak Pkwy Unit 2053
- 15050 N Thompson Peak Pkwy Unit 1036
- 15252 N 100th St Unit 1146
- 15252 N 100th St Unit 1134
- 15252 N 100th St Unit 1153
- 15095 N Thompson Peak Pkwy Unit 2115
- 15095 N Thompson Peak Pkwy Unit 3044
- 15095 N Thompson Peak Pkwy Unit 1050
- 15095 N Thompson Peak Pkwy Unit 1006
- 15225 N 100th St Unit 1209
- 15225 N 100th St Unit 2210
- 15225 N 100th St Unit 1220
- 15151 N 100th Way
- 15380 N 100th St Unit 1121
- 15380 N 100th St Unit 2110
- 15151 N Frank Lloyd Wright Blvd Unit 1085
- 15151 N Frank Lloyd Wright Blvd Unit 1082
- 15255 N Frank Lloyd Wright Blvd
- 15050 N Thompson Peak Pkwy Unit 1012
- 15050 N Thompson Peak Pkwy Unit 2029
- 15050 N Thompson Peak Pkwy Unit 1038
- 15050 N Thompson Peak Pkwy Unit 1065
- 15252 N 100th St Unit 1146
- 15252 N 100th St Unit 1165
- 15041 N 93rd Way
- 15095 N Thompson Peak Pkwy Unit ID1255463P
- 15095 N Thompson Peak Pkwy Unit ID1255465P
- 14844 N 94th Place
- 15095 N Thompson Peak Pkwy Unit 1026
- 15095 N Thompson Peak Pkwy Unit 2005
- 15095 N Thompson Peak Pkwy Unit 3052
- 15095 N Thompson Peak Pkwy Unit 2044
- 15095 N Thompson Peak Pkwy Unit 1038
