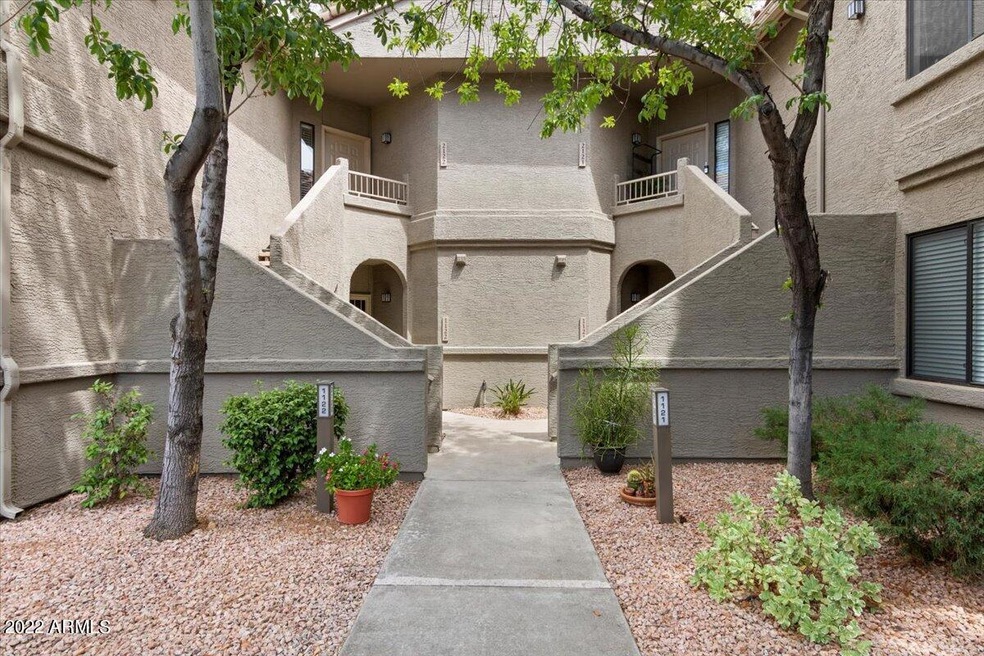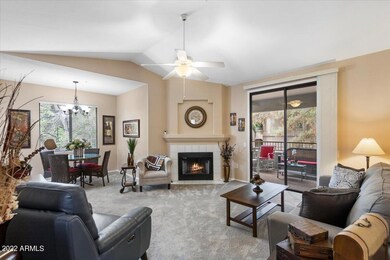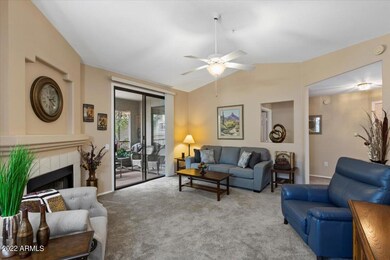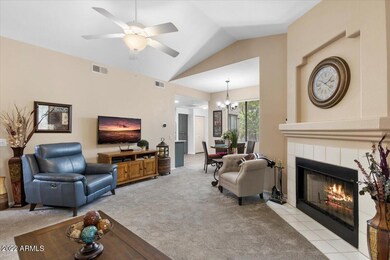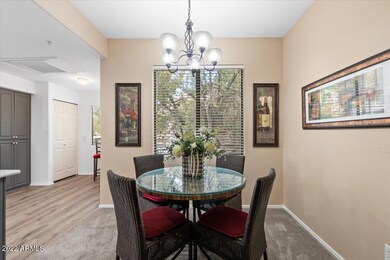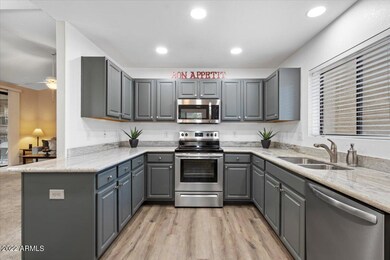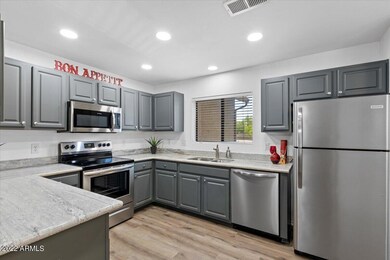
15380 N 100th St Unit 2122 Scottsdale, AZ 85260
Horizons NeighborhoodHighlights
- Unit is on the top floor
- Gated Community
- Vaulted Ceiling
- Redfield Elementary School Rated A
- Contemporary Architecture
- End Unit
About This Home
As of August 2022Highly sought after Villages North.
NEW roof, two NEW A/C units, NEW granite and flooring, refinished cabinets throughout and can lighting installed. INTERIOR unit set amongst the tree tops with pleasant, shaded, oversized patio to enjoy year-round outdoor living. Located in the middle of all North Scottsdale offers. TPC Golf, Westworld, McDowell Sonoran Gateway preserve, Talking Stick Entertainment area and dining galore! Walk to AJ's, Starbucks, Safeway etc Community offers multiple pools and spas with BBQ's and Ramada's. Tennis courts, paved walking paths under the trees and state of the art guarded entry. Enjoy the amenities of Horizon Park across the street. Dog park, sports fields, Pickleball courts, playground, BBQ's and basketball courts.
Need Turn-key? Furniture available by separate agreement.
Property Details
Home Type
- Condominium
Est. Annual Taxes
- $1,294
Year Built
- Built in 1996
Lot Details
- End Unit
- 1 Common Wall
- Desert faces the front and back of the property
- Wrought Iron Fence
- Block Wall Fence
- Sprinklers on Timer
HOA Fees
- $330 Monthly HOA Fees
Home Design
- Contemporary Architecture
- Wood Frame Construction
- Tile Roof
- Stucco
Interior Spaces
- 1,254 Sq Ft Home
- 2-Story Property
- Vaulted Ceiling
- Ceiling Fan
- Solar Screens
- Living Room with Fireplace
Kitchen
- Eat-In Kitchen
- Built-In Microwave
- Granite Countertops
Flooring
- Carpet
- Tile
- Vinyl
Bedrooms and Bathrooms
- 2 Bedrooms
- Primary Bathroom is a Full Bathroom
- 2 Bathrooms
- Dual Vanity Sinks in Primary Bathroom
Home Security
Parking
- 1 Carport Space
- Assigned Parking
- Community Parking Structure
Outdoor Features
- Covered patio or porch
- Outdoor Storage
Location
- Unit is on the top floor
Schools
- Desert Canyon Elementary School
- Desert Canyon Middle School
- Desert Mountain High School
Utilities
- Refrigerated Cooling System
- Heating Available
- High Speed Internet
- Cable TV Available
Listing and Financial Details
- Tax Lot 2122
- Assessor Parcel Number 217-54-635-A
Community Details
Overview
- Association fees include roof repair, sewer, ground maintenance, front yard maint, trash, water, roof replacement, maintenance exterior
- Villages North 2 Association, Phone Number (480) 844-2224
- Built by Towne Development
- Villages North Phase 2 Condominiums Subdivision
Recreation
- Tennis Courts
- Heated Community Pool
- Bike Trail
Security
- Gated Community
- Fire Sprinkler System
Ownership History
Purchase Details
Home Financials for this Owner
Home Financials are based on the most recent Mortgage that was taken out on this home.Purchase Details
Home Financials for this Owner
Home Financials are based on the most recent Mortgage that was taken out on this home.Purchase Details
Home Financials for this Owner
Home Financials are based on the most recent Mortgage that was taken out on this home.Purchase Details
Home Financials for this Owner
Home Financials are based on the most recent Mortgage that was taken out on this home.Purchase Details
Similar Homes in Scottsdale, AZ
Home Values in the Area
Average Home Value in this Area
Purchase History
| Date | Type | Sale Price | Title Company |
|---|---|---|---|
| Warranty Deed | $435,000 | Premier Title | |
| Warranty Deed | $259,000 | Magnus Title Agency Llc | |
| Cash Sale Deed | $168,000 | Grand Canyon Title Agency In | |
| Warranty Deed | $142,600 | Chicago Title Insurance Co | |
| Warranty Deed | $115,450 | Arizona Title Agency |
Mortgage History
| Date | Status | Loan Amount | Loan Type |
|---|---|---|---|
| Open | $435,000 | New Conventional | |
| Previous Owner | $202,500 | New Conventional | |
| Previous Owner | $207,200 | New Conventional | |
| Previous Owner | $51,000 | New Conventional |
Property History
| Date | Event | Price | Change | Sq Ft Price |
|---|---|---|---|---|
| 08/31/2022 08/31/22 | Sold | $435,000 | -5.4% | $347 / Sq Ft |
| 06/18/2022 06/18/22 | For Sale | $459,900 | +77.6% | $367 / Sq Ft |
| 04/22/2019 04/22/19 | Sold | $259,000 | -3.0% | $207 / Sq Ft |
| 03/28/2019 03/28/19 | Pending | -- | -- | -- |
| 03/16/2019 03/16/19 | Price Changed | $267,000 | +99156.5% | $213 / Sq Ft |
| 02/16/2019 02/16/19 | For Sale | $269 | -99.8% | $0 / Sq Ft |
| 04/24/2012 04/24/12 | Sold | $168,000 | -1.2% | $134 / Sq Ft |
| 04/07/2012 04/07/12 | Pending | -- | -- | -- |
| 03/30/2012 03/30/12 | For Sale | $170,000 | -- | $136 / Sq Ft |
Tax History Compared to Growth
Tax History
| Year | Tax Paid | Tax Assessment Tax Assessment Total Assessment is a certain percentage of the fair market value that is determined by local assessors to be the total taxable value of land and additions on the property. | Land | Improvement |
|---|---|---|---|---|
| 2025 | $1,095 | $19,190 | -- | -- |
| 2024 | $1,071 | $16,008 | -- | -- |
| 2023 | $1,071 | $27,720 | $5,540 | $22,180 |
| 2022 | $1,218 | $21,450 | $4,290 | $17,160 |
| 2021 | $1,294 | $19,380 | $3,870 | $15,510 |
| 2020 | $1,096 | $18,120 | $3,620 | $14,500 |
| 2019 | $1,062 | $16,620 | $3,320 | $13,300 |
| 2018 | $1,198 | $15,530 | $3,100 | $12,430 |
| 2017 | $1,148 | $15,020 | $3,000 | $12,020 |
| 2016 | $1,125 | $14,660 | $2,930 | $11,730 |
| 2015 | $1,071 | $15,160 | $3,030 | $12,130 |
Agents Affiliated with this Home
-

Seller's Agent in 2022
Scott Reid
The Brokery
4 in this area
25 Total Sales
-

Buyer's Agent in 2022
Lauren Bailey
eXp Realty
(480) 734-6423
2 in this area
47 Total Sales
-

Seller's Agent in 2019
Peggy Young
RE/MAX
(480) 241-1040
7 in this area
132 Total Sales
-

Buyer's Agent in 2019
Theresa Franks
HomeSmart
(602) 320-8500
9 Total Sales
-

Seller's Agent in 2012
Justin Miller
Platinum Living Realty
(480) 274-8846
3 in this area
44 Total Sales
-
R
Buyer's Agent in 2012
Ray Graham
HomeSmart
Map
Source: Arizona Regional Multiple Listing Service (ARMLS)
MLS Number: 6421503
APN: 217-54-635A
- 15151 N Frank Lloyd Wright Blvd Unit 2086
- 15151 N Frank Lloyd Wright Blvd Unit 1088
- 15380 N 100th St Unit 1101
- 15380 N 100th St Unit 2098
- 15380 N 100th St Unit 1106
- 15050 N Thompson Peak Pkwy Unit 1001
- 15050 N Thompson Peak Pkwy Unit 2003
- 15050 N Thompson Peak Pkwy Unit 1031
- 15050 N Thompson Peak Pkwy Unit 2072
- 15050 N Thompson Peak Pkwy Unit 1035
- 15050 N Thompson Peak Pkwy Unit 2033
- 15050 N Thompson Peak Pkwy Unit 2053
- 15050 N Thompson Peak Pkwy Unit 2006
- 15252 N 100th St Unit 1164
- 15252 N 100th St Unit 1147
- 15252 N 100th St Unit 2157
- 15252 N 100th St Unit 1134
- 15095 N Thompson Peak Pkwy Unit 1036
- 15095 N Thompson Peak Pkwy Unit 1005
- 9296 E Karen Dr
