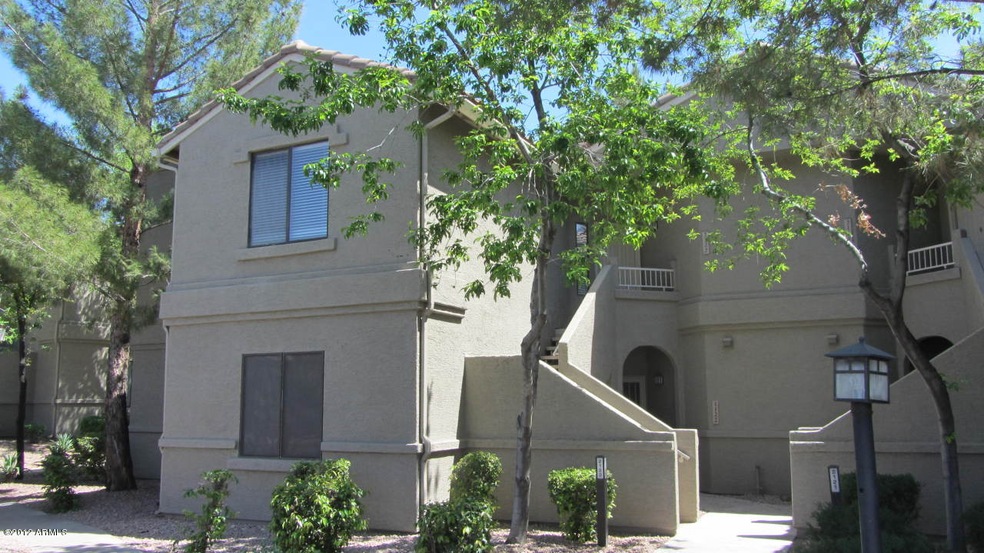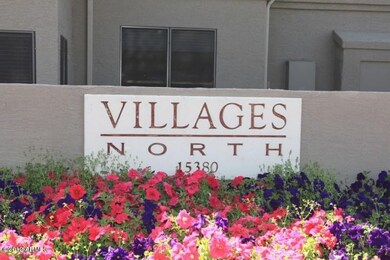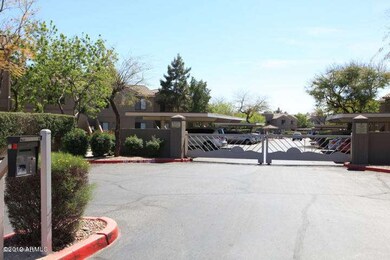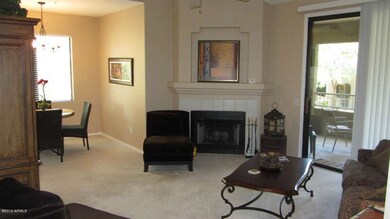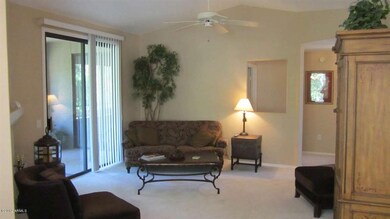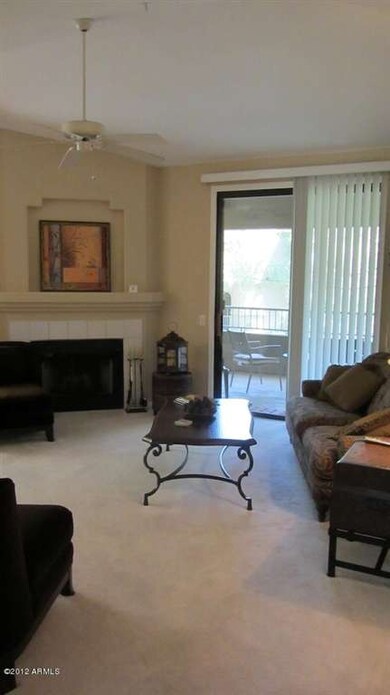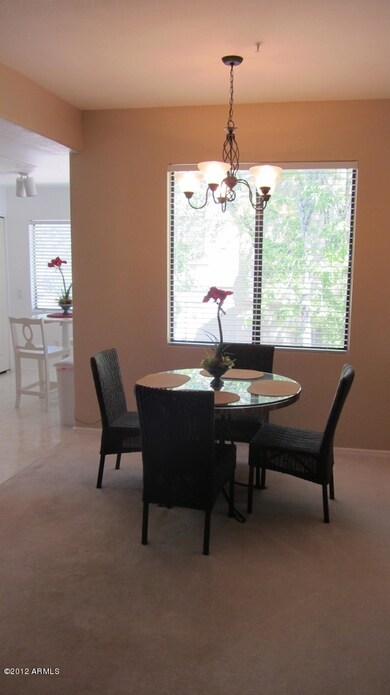
15380 N 100th St Unit 2122 Scottsdale, AZ 85260
Horizons NeighborhoodHighlights
- Unit is on the top floor
- Gated Community
- Vaulted Ceiling
- Redfield Elementary School Rated A
- Contemporary Architecture
- End Unit
About This Home
As of August 2022Immaculate Upper Level End Unit In Premier Gated Community Of Villages North In North Scottsdale.. Comes Fully Furnished...Was A Previous Seasonal Rental And Will Make A Great Rental Going Forward...Walking Distance To Fabulous Shops and Restaurants...Across The Street From The Very Prominent Horizon Park..Minutes To The 101 Freeway...Spacious Unit With A Split Floor Plan...Nice Living Area With Vaulted Ceilings And Patio Access...Eat In Kitchen With All Appliances...Master Suite w/ Patio Access, Double Door Entry, His and Her Sinks and A Walk In Closet...Large Patio/Balcony With A Relaxing Setting Backing To Lush Green Grass Common Ground...This Is A Great Opportunity In A Highly Desirable, Fast Growing Location.
Last Agent to Sell the Property
Platinum Living Realty License #SA637654000 Listed on: 03/30/2012

Last Buyer's Agent
Ray Graham
HomeSmart License #SA028757000
Property Details
Home Type
- Condominium
Est. Annual Taxes
- $1,095
Year Built
- Built in 1996
Lot Details
- End Unit
- Block Wall Fence
Home Design
- Contemporary Architecture
- Courtyard Style Home
- Cluster Home
- Wood Frame Construction
- Tile Roof
- Stucco
Interior Spaces
- 1,254 Sq Ft Home
- Furnished
- Vaulted Ceiling
- Living Room with Fireplace
- Combination Dining and Living Room
- Breakfast Room
Kitchen
- Eat-In Kitchen
- Electric Oven or Range
- Electric Cooktop
- Built-In Microwave
- Dishwasher
- Disposal
Flooring
- Carpet
- Laminate
- Tile
Bedrooms and Bathrooms
- 2 Bedrooms
- Split Bedroom Floorplan
- Separate Bedroom Exit
- Walk-In Closet
- Dual Vanity Sinks in Primary Bathroom
Laundry
- Laundry in unit
- Dryer
- Washer
Parking
- 1 Carport Space
- Assigned Parking
Outdoor Features
- Balcony
- Covered patio or porch
Location
- Unit is on the top floor
Schools
- Zuni Hills Elementary School
- Desert Canyon Elementary Middle School
- Desert Mountain Elementary High School
Utilities
- Refrigerated Cooling System
- Heating Available
- High Speed Internet
- Cable TV Available
Community Details
Overview
- $831 per year Dock Fee
- Association fees include blanket insurance policy, common area maintenance, exterior maintenance of unit, front yard maint, garbage collection, pest control, roof repair, roof replacement, street maintenance, water
- Villages North HOA, Phone Number (480) 844-2224
- Built by KM DEVELOPMENT
Recreation
- Tennis Courts
- Heated Community Pool
- Community Spa
- Bike Trail
Additional Features
- Common Area
- Gated Community
Ownership History
Purchase Details
Home Financials for this Owner
Home Financials are based on the most recent Mortgage that was taken out on this home.Purchase Details
Home Financials for this Owner
Home Financials are based on the most recent Mortgage that was taken out on this home.Purchase Details
Home Financials for this Owner
Home Financials are based on the most recent Mortgage that was taken out on this home.Purchase Details
Home Financials for this Owner
Home Financials are based on the most recent Mortgage that was taken out on this home.Purchase Details
Similar Homes in Scottsdale, AZ
Home Values in the Area
Average Home Value in this Area
Purchase History
| Date | Type | Sale Price | Title Company |
|---|---|---|---|
| Warranty Deed | $435,000 | Premier Title | |
| Warranty Deed | $259,000 | Magnus Title Agency Llc | |
| Cash Sale Deed | $168,000 | Grand Canyon Title Agency In | |
| Warranty Deed | $142,600 | Chicago Title Insurance Co | |
| Warranty Deed | $115,450 | Arizona Title Agency |
Mortgage History
| Date | Status | Loan Amount | Loan Type |
|---|---|---|---|
| Open | $435,000 | New Conventional | |
| Previous Owner | $202,500 | New Conventional | |
| Previous Owner | $207,200 | New Conventional | |
| Previous Owner | $51,000 | New Conventional |
Property History
| Date | Event | Price | Change | Sq Ft Price |
|---|---|---|---|---|
| 08/31/2022 08/31/22 | Sold | $435,000 | -5.4% | $347 / Sq Ft |
| 06/18/2022 06/18/22 | For Sale | $459,900 | +77.6% | $367 / Sq Ft |
| 04/22/2019 04/22/19 | Sold | $259,000 | -3.0% | $207 / Sq Ft |
| 03/28/2019 03/28/19 | Pending | -- | -- | -- |
| 03/16/2019 03/16/19 | Price Changed | $267,000 | +99156.5% | $213 / Sq Ft |
| 02/16/2019 02/16/19 | For Sale | $269 | -99.8% | $0 / Sq Ft |
| 04/24/2012 04/24/12 | Sold | $168,000 | -1.2% | $134 / Sq Ft |
| 04/07/2012 04/07/12 | Pending | -- | -- | -- |
| 03/30/2012 03/30/12 | For Sale | $170,000 | -- | $136 / Sq Ft |
Tax History Compared to Growth
Tax History
| Year | Tax Paid | Tax Assessment Tax Assessment Total Assessment is a certain percentage of the fair market value that is determined by local assessors to be the total taxable value of land and additions on the property. | Land | Improvement |
|---|---|---|---|---|
| 2025 | $1,095 | $19,190 | -- | -- |
| 2024 | $1,071 | $16,008 | -- | -- |
| 2023 | $1,071 | $27,720 | $5,540 | $22,180 |
| 2022 | $1,218 | $21,450 | $4,290 | $17,160 |
| 2021 | $1,294 | $19,380 | $3,870 | $15,510 |
| 2020 | $1,096 | $18,120 | $3,620 | $14,500 |
| 2019 | $1,062 | $16,620 | $3,320 | $13,300 |
| 2018 | $1,198 | $15,530 | $3,100 | $12,430 |
| 2017 | $1,148 | $15,020 | $3,000 | $12,020 |
| 2016 | $1,125 | $14,660 | $2,930 | $11,730 |
| 2015 | $1,071 | $15,160 | $3,030 | $12,130 |
Agents Affiliated with this Home
-

Seller's Agent in 2022
Scott Reid
The Brokery
4 in this area
25 Total Sales
-

Buyer's Agent in 2022
Lauren Bailey
eXp Realty
(480) 734-6423
2 in this area
47 Total Sales
-

Seller's Agent in 2019
Peggy Young
RE/MAX
(480) 241-1040
7 in this area
132 Total Sales
-

Buyer's Agent in 2019
Theresa Franks
HomeSmart
(602) 320-8500
9 Total Sales
-

Seller's Agent in 2012
Justin Miller
Platinum Living Realty
(480) 274-8846
3 in this area
44 Total Sales
-
R
Buyer's Agent in 2012
Ray Graham
HomeSmart
Map
Source: Arizona Regional Multiple Listing Service (ARMLS)
MLS Number: 4737377
APN: 217-54-635A
- 15380 N 100th St Unit 1101
- 15380 N 100th St Unit 2098
- 15380 N 100th St Unit 1106
- 15151 N Frank Lloyd Wright Blvd Unit 2086
- 15151 N Frank Lloyd Wright Blvd Unit 1088
- 15050 N Thompson Peak Pkwy Unit 1001
- 15050 N Thompson Peak Pkwy Unit 2003
- 15050 N Thompson Peak Pkwy Unit 1031
- 15050 N Thompson Peak Pkwy Unit 2072
- 15050 N Thompson Peak Pkwy Unit 1035
- 15050 N Thompson Peak Pkwy Unit 2033
- 15050 N Thompson Peak Pkwy Unit 2053
- 15050 N Thompson Peak Pkwy Unit 2006
- 15252 N 100th St Unit 1164
- 15252 N 100th St Unit 1147
- 15252 N 100th St Unit 2157
- 15252 N 100th St Unit 1134
- 15095 N Thompson Peak Pkwy Unit 1036
- 15095 N Thompson Peak Pkwy Unit 1005
- 9296 E Karen Dr
