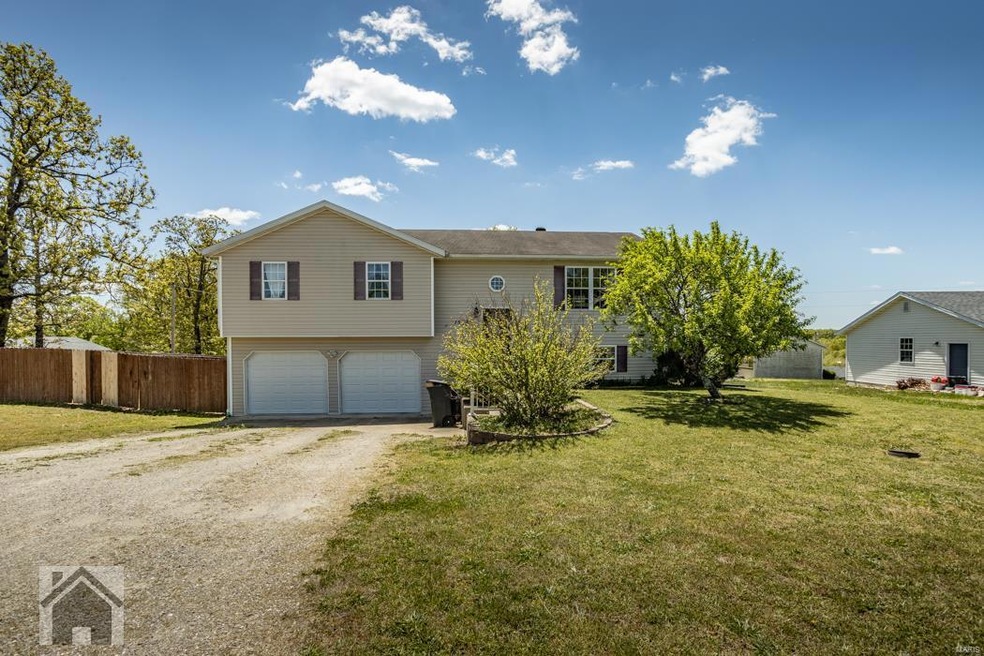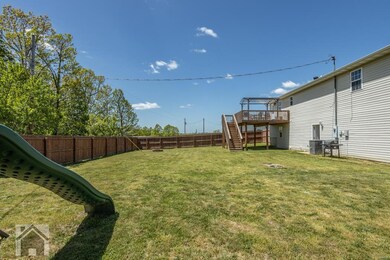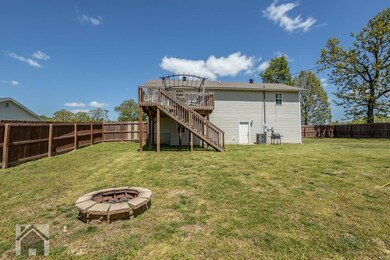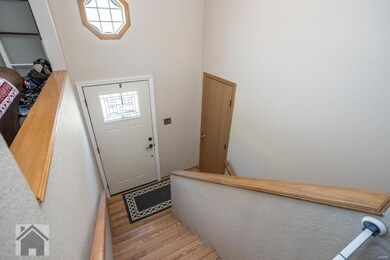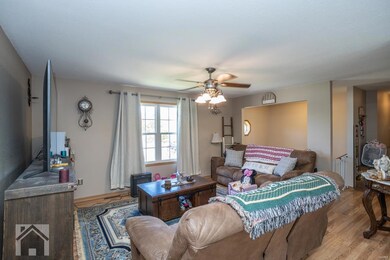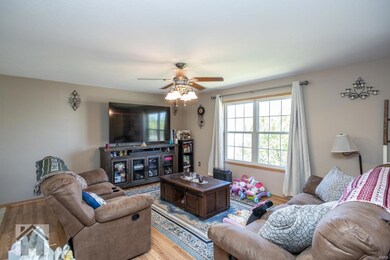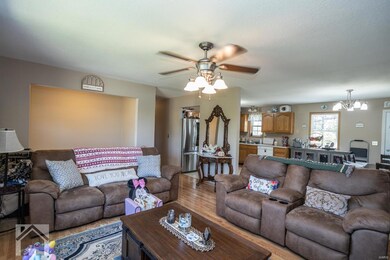
15380 Top Dr Saint Robert, MO 65584
Highlights
- Primary Bedroom Suite
- Open Floorplan
- Backs to Trees or Woods
- Freedom Elementary School Rated A-
- Deck
- Covered patio or porch
About This Home
As of July 2024Welcome home to this recently updated and well maintained 3 bedroom, 3 bathroom split foyer home located in the Waynesville School District and just minutes to the main gate of Fort Leonard Wood! The backyard is flat & fenced, perfect for entertaining and letting the pets and kids run. The interior of this home has been freshly painted and all carpet in the bedrooms is new! The kitchen shows NEW stainless steel appliances and light oak cabinetry. Down the hall you will find the master bedroom suite with an attached full bathroom feat. shower/tub combo and single vanity. Two guest bedrooms and a full guest bathroom are also upstairs and conveniently located near the master bedroom. Downstairs is the large family room with brand new vinyl plank flooring! The laundry room also doubles as the third bathroom area. All toilets in the home are new. Front & rear exterior doors are new. If the house needed it, the owner completed it! This home is move in ready, schedule your showing today!
Last Agent to Sell the Property
Walker Real Estate Team License #2018030694 Listed on: 05/01/2023
Home Details
Home Type
- Single Family
Est. Annual Taxes
- $1,099
Year Built
- Built in 2004
Lot Details
- 0.35 Acre Lot
- Lot Dimensions are 110x130
- Wood Fence
- Backs to Trees or Woods
Parking
- 2 Car Attached Garage
Home Design
- Split Foyer
- Vinyl Siding
Interior Spaces
- Multi-Level Property
- Open Floorplan
- Ceiling Fan
- Family Room
- Living Room
- Combination Kitchen and Dining Room
- Partially Carpeted
- Basement Fills Entire Space Under The House
Kitchen
- Electric Oven or Range
- Microwave
- Dishwasher
- Stainless Steel Appliances
- Built-In or Custom Kitchen Cabinets
Bedrooms and Bathrooms
- 3 Bedrooms
- Primary Bedroom Suite
- 3 Full Bathrooms
Outdoor Features
- Deck
- Covered patio or porch
Schools
- Waynesville R-Vi Elementary School
- Waynesville Middle School
- Waynesville Sr. High School
Utilities
- Forced Air Heating and Cooling System
- Electric Water Heater
Listing and Financial Details
- Assessor Parcel Number 10-8.0-34-000-006-001-075
Ownership History
Purchase Details
Home Financials for this Owner
Home Financials are based on the most recent Mortgage that was taken out on this home.Purchase Details
Home Financials for this Owner
Home Financials are based on the most recent Mortgage that was taken out on this home.Purchase Details
Home Financials for this Owner
Home Financials are based on the most recent Mortgage that was taken out on this home.Purchase Details
Home Financials for this Owner
Home Financials are based on the most recent Mortgage that was taken out on this home.Purchase Details
Purchase Details
Home Financials for this Owner
Home Financials are based on the most recent Mortgage that was taken out on this home.Purchase Details
Home Financials for this Owner
Home Financials are based on the most recent Mortgage that was taken out on this home.Similar Homes in Saint Robert, MO
Home Values in the Area
Average Home Value in this Area
Purchase History
| Date | Type | Sale Price | Title Company |
|---|---|---|---|
| Warranty Deed | $220,235 | Pulaski Cnty Abstract & Title | |
| Deed | $199,900 | -- | |
| Deed | $162,000 | -- | |
| Warranty Deed | -- | -- | |
| Warranty Deed | -- | -- | |
| Warranty Deed | -- | None Available | |
| Warranty Deed | -- | None Available |
Mortgage History
| Date | Status | Loan Amount | Loan Type |
|---|---|---|---|
| Open | $224,730 | Construction | |
| Previous Owner | $96,843 | New Conventional | |
| Previous Owner | $152,647 | VA | |
| Previous Owner | $158,332 | VA | |
| Previous Owner | $132,284 | VA |
Property History
| Date | Event | Price | Change | Sq Ft Price |
|---|---|---|---|---|
| 07/18/2025 07/18/25 | Price Changed | $245,000 | 0.0% | $134 / Sq Ft |
| 07/18/2025 07/18/25 | For Sale | $245,000 | +11.4% | $134 / Sq Ft |
| 02/06/2025 02/06/25 | Off Market | -- | -- | -- |
| 07/30/2024 07/30/24 | Sold | -- | -- | -- |
| 06/28/2024 06/28/24 | For Sale | $220,000 | +10.1% | $170 / Sq Ft |
| 06/23/2023 06/23/23 | Sold | -- | -- | -- |
| 05/12/2023 05/12/23 | Pending | -- | -- | -- |
| 05/10/2023 05/10/23 | For Sale | $199,900 | 0.0% | $109 / Sq Ft |
| 05/04/2023 05/04/23 | Pending | -- | -- | -- |
| 05/01/2023 05/01/23 | For Sale | $199,900 | +23.4% | $109 / Sq Ft |
| 11/05/2021 11/05/21 | Sold | -- | -- | -- |
| 10/05/2021 10/05/21 | Pending | -- | -- | -- |
| 09/21/2021 09/21/21 | For Sale | $162,000 | +62.2% | $88 / Sq Ft |
| 03/22/2018 03/22/18 | Sold | -- | -- | -- |
| 02/09/2018 02/09/18 | Pending | -- | -- | -- |
| 01/22/2018 01/22/18 | For Sale | $99,900 | 0.0% | $53 / Sq Ft |
| 01/11/2018 01/11/18 | Off Market | -- | -- | -- |
| 01/09/2018 01/09/18 | For Sale | $99,900 | -- | $53 / Sq Ft |
Tax History Compared to Growth
Tax History
| Year | Tax Paid | Tax Assessment Tax Assessment Total Assessment is a certain percentage of the fair market value that is determined by local assessors to be the total taxable value of land and additions on the property. | Land | Improvement |
|---|---|---|---|---|
| 2024 | $1,099 | $25,263 | $3,059 | $22,204 |
| 2023 | $1,073 | $25,263 | $3,059 | $22,204 |
| 2022 | $990 | $25,263 | $3,059 | $22,204 |
| 2021 | $979 | $25,263 | $3,059 | $22,204 |
| 2020 | $960 | $23,256 | $0 | $0 |
| 2019 | $960 | $24,206 | $0 | $0 |
| 2018 | $959 | $24,206 | $0 | $0 |
| 2017 | $958 | $23,251 | $0 | $0 |
| 2016 | $910 | $24,210 | $0 | $0 |
| 2015 | $909 | $24,210 | $0 | $0 |
| 2014 | $909 | $24,210 | $0 | $0 |
Agents Affiliated with this Home
-
Nicholas Lein
N
Seller's Agent in 2025
Nicholas Lein
EXP Realty LLC
(877) 605-2739
6 in this area
37 Total Sales
-
Shawn Shelton

Seller's Agent in 2024
Shawn Shelton
RE/MAX
(573) 552-1273
5 in this area
331 Total Sales
-
Robert Goforth

Seller Co-Listing Agent in 2024
Robert Goforth
RE/MAX
(573) 528-3149
9 in this area
43 Total Sales
-
J
Buyer's Agent in 2024
Jessica Burkey
EXP Realty, LLC
-
Taylor Shifflett

Seller's Agent in 2023
Taylor Shifflett
Walker Real Estate Team
(434) 987-5041
30 in this area
96 Total Sales
-
Matthew Smith

Seller's Agent in 2021
Matthew Smith
EXP Realty LLC
(573) 261-5903
328 in this area
1,519 Total Sales
Map
Source: MARIS MLS
MLS Number: MIS23007865
APN: 10-8.0-34-000-006-001-075
- 14970 Turkey Dr
- 14949 Turkey
- 15970 Top Dr
- 0 Trace Dr Unit 22021177
- 0 Trace Dr Unit 22021174
- 14959 Turkey
- 14940 Texas Rd
- 15580 Top Dr
- 16445 Twilight Ln
- 15857 Terris Ln
- 24020 Tallboy Ln
- 15105 Transit Rd
- 15110 Transit Rd
- 15660 Talon Ln
- 15735 Talon Ln
- 15625 Talon Ln
- 24478 Trolley Ln
- 24355 Trolley Ln
- 182 Ridgeview Dr
- 0 Tbd Address Unit MAR23073110
