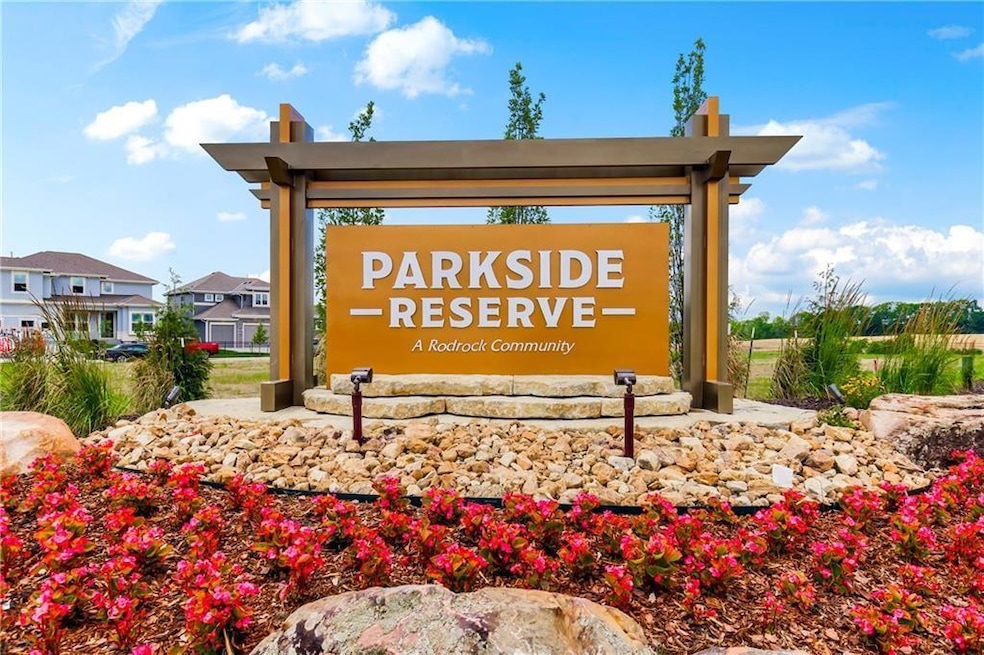15381 W 168th Place Olathe, KS 66062
Estimated payment $5,937/month
Highlights
- Recreation Room
- Traditional Architecture
- Great Room with Fireplace
- Prairie Creek Elementary School Rated A-
- Wood Flooring
- Community Pool
About This Home
Build Job Sierra Reverse Floorplan. Expanded the garage by 3 feet. Expanded the master bath by 3 feet to include a tub. Expanded the finished area in the lower level by 393 feet. Added stairs down from the deck and included upgrade allowances for all decor selections. Included a fence.
Listing Agent
Rodrock & Associates Realtors Brokerage Phone: 913-706-7767 License #SP00050597 Listed on: 02/27/2025
Co-Listing Agent
Rodrock & Associates Realtors Brokerage Phone: 913-706-7767 License #SP00227622
Home Details
Home Type
- Single Family
Est. Annual Taxes
- $11,566
Year Built
- Built in 2025 | Under Construction
Lot Details
- 8,712 Sq Ft Lot
- West Facing Home
HOA Fees
- $96 Monthly HOA Fees
Parking
- 3 Car Attached Garage
Home Design
- Traditional Architecture
- Frame Construction
- Composition Roof
Interior Spaces
- Great Room with Fireplace
- Recreation Room
- Finished Basement
- Walk-Out Basement
Kitchen
- Eat-In Kitchen
- Built-In Oven
- Cooktop
- Recirculated Exhaust Fan
- Dishwasher
- Kitchen Island
- Disposal
Flooring
- Wood
- Carpet
- Tile
Bedrooms and Bathrooms
- 4 Bedrooms
- Walk-In Closet
- 4 Full Bathrooms
Outdoor Features
- Playground
Schools
- Timber Sage Elementary School
- Spring Hill High School
Utilities
- Central Air
- Heating System Uses Natural Gas
Listing and Financial Details
- Assessor Parcel Number DP56260000 0047
- $0 special tax assessment
Community Details
Overview
- First Service Residential Association
- Parkside Reserve Subdivision, Sierra Floorplan
Recreation
- Community Pool
- Trails
Map
Home Values in the Area
Average Home Value in this Area
Tax History
| Year | Tax Paid | Tax Assessment Tax Assessment Total Assessment is a certain percentage of the fair market value that is determined by local assessors to be the total taxable value of land and additions on the property. | Land | Improvement |
|---|---|---|---|---|
| 2024 | $1,791 | $13,330 | $13,330 | -- |
Property History
| Date | Event | Price | List to Sale | Price per Sq Ft |
|---|---|---|---|---|
| 02/27/2025 02/27/25 | Pending | -- | -- | -- |
| 02/27/2025 02/27/25 | For Sale | $925,347 | -- | $254 / Sq Ft |
Purchase History
| Date | Type | Sale Price | Title Company |
|---|---|---|---|
| Warranty Deed | -- | First American Title |
Mortgage History
| Date | Status | Loan Amount | Loan Type |
|---|---|---|---|
| Open | $768,500 | Construction |
Source: Heartland MLS
MLS Number: 2533116
APN: DP56260000-0047
- 15447 W 168th Place
- 15245 W 168th Place
- 15465 W 168th Place
- 15277 W 168th Place
- 15582 W 168th Place
- 15487 W 168th Place
- 16849 S Bradley Dr
- 16181 W 166th Ct
- 16377 W 166th St
- 16487 W 166th St
- 16548 W 166th St
- 16524 W 166th St
- 16335 W 166th St
- 16572 W 166th St
- 16979 S Cheshire St
- 16455 W 166th Ct
- 16983 S Cheshire St
- 16452 W 166th Ct
- 16491 W 166th Ct
- 16511 W 166th Ct

