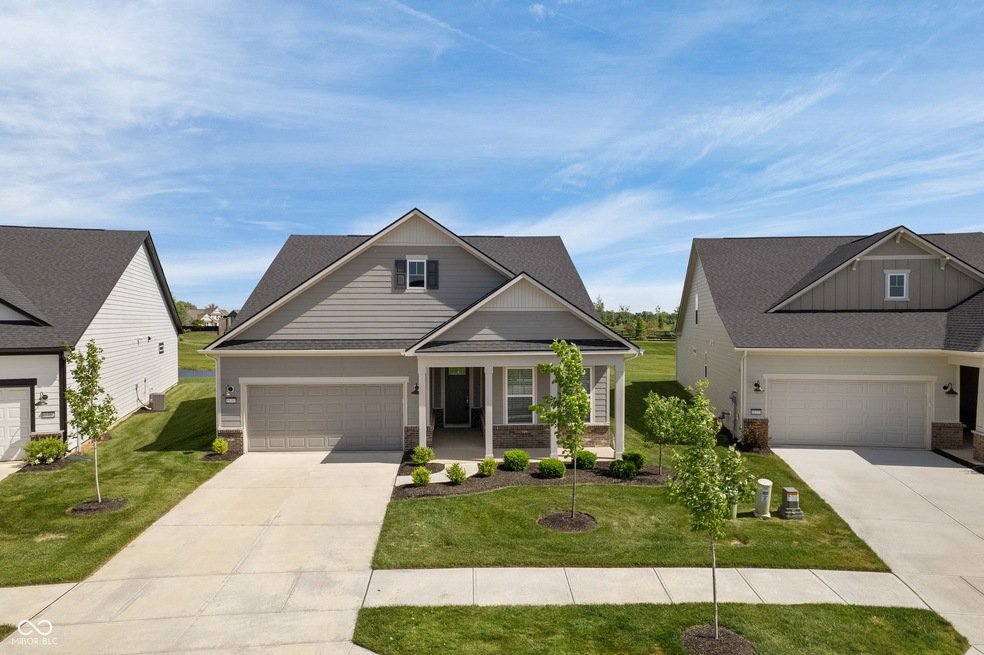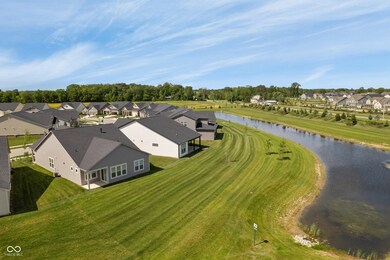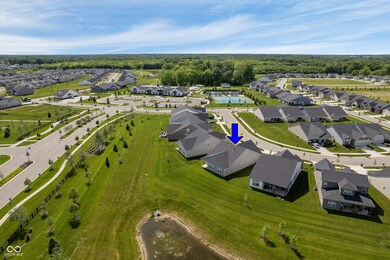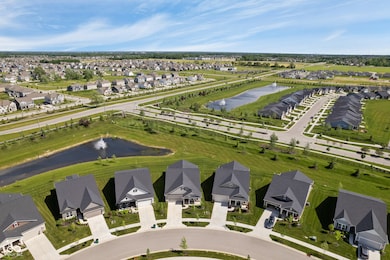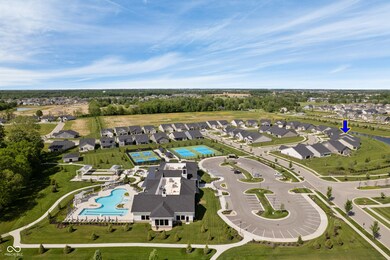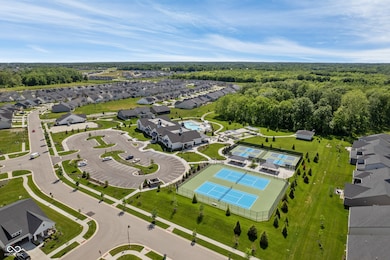
15383 Eclipse Rd Westfield, IN 46074
Highlights
- Clubhouse
- Ranch Style House
- Tennis Courts
- Shamrock Springs Elementary School Rated A-
- Outdoor Water Feature
- Covered patio or porch
About This Home
As of August 2024Avoid the wait for a new build and seamlessly transition into this nearly new Belmont Prestige Series home, featuring 3 bedrooms and 2.5 bathrooms, in the resort-style Kimblewick neighborhood by Del Webb. This home has been barely lived in and boasts remarkable upgrades throughout. The location is ideal with rear South-facing views of the pond, privacy berms, and it is just a short stroll away from the exceptional clubhouse that features a long list of amenities. The well-lit kitchen is adorned with tasteful modern features, including an upgraded oversized Bosch induction cooktop, LG refrigerator, double ovens, quartz counters, stainless steel appliances and more. Gather around the gas burning fireplace in the spacious main living area that features a raised 10' tray ceiling. Bask in the natural light in the added sunroom that leads to the outdoor covered patio which offers an unobstructed view of the pond and fountain. Individual baseboard heating with independent zone controls have been incorporated throughout to complement the existing gas furnace, providing extra warmth if necessary. This community offers a resort-style living experience, featuring a 13,000 sq. ft. clubhouse, heated indoor/outdoor pool, fitness center, athletic courts, walking trails dog park and more. Beyond these impressive facilities, Kimblewick is celebrated for its distinctive Del Webb Lifestyle, ensuring that each day unfolds with unique experiences. Rejuvenate in the fitness center or refine your golf skills in the simulation room. Get lost in a captivating book while basking in the poolside sunshine or indulge in laps at the indoor pool during an Indiana winter. Whether you lean towards an active lifestyle or prefer a more laid-back approach, the year-round amenities are designed to cater to everyone. This beautiful home in this desirable community is equipped with a multitude of enhancements, is move-in ready, all that is missing is you!
Last Agent to Sell the Property
eXp Realty, LLC Brokerage Email: thepollardrealtors@gmail.com License #RB21000809 Listed on: 01/24/2024

Last Buyer's Agent
Dawn Pollard
eXp Realty, LLC
Home Details
Home Type
- Single Family
Est. Annual Taxes
- $62
Year Built
- Built in 2023
Lot Details
- 8,276 Sq Ft Lot
- Sprinkler System
HOA Fees
- $310 Monthly HOA Fees
Parking
- 2 Car Attached Garage
Home Design
- Ranch Style House
- Traditional Architecture
- Brick Exterior Construction
- Slab Foundation
- Cement Siding
Interior Spaces
- 2,324 Sq Ft Home
- Tray Ceiling
- Paddle Fans
- Gas Log Fireplace
- Vinyl Clad Windows
- Window Screens
- Entrance Foyer
- Living Room with Fireplace
- Combination Kitchen and Dining Room
- Pull Down Stairs to Attic
Kitchen
- Eat-In Kitchen
- Double Convection Oven
- Electric Cooktop
- Microwave
- Dishwasher
- ENERGY STAR Qualified Appliances
- Kitchen Island
- Disposal
Bedrooms and Bathrooms
- 3 Bedrooms
- Walk-In Closet
- Dual Vanity Sinks in Primary Bathroom
Laundry
- Laundry Room
- Dryer
- Washer
Home Security
- Smart Lights or Controls
- Fire and Smoke Detector
Outdoor Features
- Covered patio or porch
- Outdoor Water Feature
Schools
- Shamrock Springs Elementary School
- Westfield Middle School
- Westfield Intermediate School
- Westfield High School
Utilities
- Forced Air Heating System
- Baseboard Heating
- Heating System Uses Gas
- Programmable Thermostat
- ENERGY STAR Qualified Water Heater
Listing and Financial Details
- Legal Lot and Block 183 / 2
- Assessor Parcel Number 290917004005000015
- Seller Concessions Not Offered
Community Details
Overview
- Association fees include clubhouse, common cable, exercise room, irrigation, lawncare, ground maintenance, maintenance, nature area, management, snow removal, tennis court(s), walking trails
- Association Phone (248) 382-4001
- Kimblewick Subdivision
- Property managed by Associated Asset Management
Amenities
- Clubhouse
Recreation
- Tennis Courts
Ownership History
Purchase Details
Home Financials for this Owner
Home Financials are based on the most recent Mortgage that was taken out on this home.Purchase Details
Similar Homes in Westfield, IN
Home Values in the Area
Average Home Value in this Area
Purchase History
| Date | Type | Sale Price | Title Company |
|---|---|---|---|
| Warranty Deed | $608,000 | Enterprise Title | |
| Warranty Deed | $581,665 | -- |
Property History
| Date | Event | Price | Change | Sq Ft Price |
|---|---|---|---|---|
| 08/22/2024 08/22/24 | Sold | $608,000 | -2.7% | $262 / Sq Ft |
| 07/21/2024 07/21/24 | Pending | -- | -- | -- |
| 06/23/2024 06/23/24 | Price Changed | $625,000 | -2.2% | $269 / Sq Ft |
| 05/03/2024 05/03/24 | Price Changed | $639,000 | -3.0% | $275 / Sq Ft |
| 04/01/2024 04/01/24 | Price Changed | $659,000 | -2.4% | $284 / Sq Ft |
| 02/11/2024 02/11/24 | Price Changed | $675,000 | -2.9% | $290 / Sq Ft |
| 01/24/2024 01/24/24 | For Sale | $695,000 | -- | $299 / Sq Ft |
Tax History Compared to Growth
Tax History
| Year | Tax Paid | Tax Assessment Tax Assessment Total Assessment is a certain percentage of the fair market value that is determined by local assessors to be the total taxable value of land and additions on the property. | Land | Improvement |
|---|---|---|---|---|
| 2024 | $7,303 | $520,300 | $90,200 | $430,100 |
| 2023 | $7,338 | $323,500 | $90,200 | $233,300 |
| 2022 | $49 | $600 | $600 | $0 |
Agents Affiliated with this Home
-
Dawn Pollard

Seller's Agent in 2024
Dawn Pollard
eXp Realty, LLC
(303) 669-4425
2 in this area
47 Total Sales
Map
Source: MIBOR Broker Listing Cooperative®
MLS Number: 21960138
APN: 29-09-17-004-005.000-015
- 14859 Amber Light Dr
- 2779 Ruffian Dr
- 14844 Higgins Dr
- 2460 Collins Dr
- 2419 Collins Dr
- 2419 Collins Dr
- 2419 Collins Dr
- 2419 Collins Dr
- 14854 E Keenan Cir
- 14854 E Keenan Cir
- 14877 Higgins Dr
- 14889 Higgins Dr
- 15297 Fairlands Dr
- 15304 Fairlands Dr
- 1979 Lunenburg Dr
- 15755 Scher Dr
- 1972 Mobley Dr
- 1973 Mobley Dr
- 3121 Arkle Rd
- 15116 Fenchurch Dr
