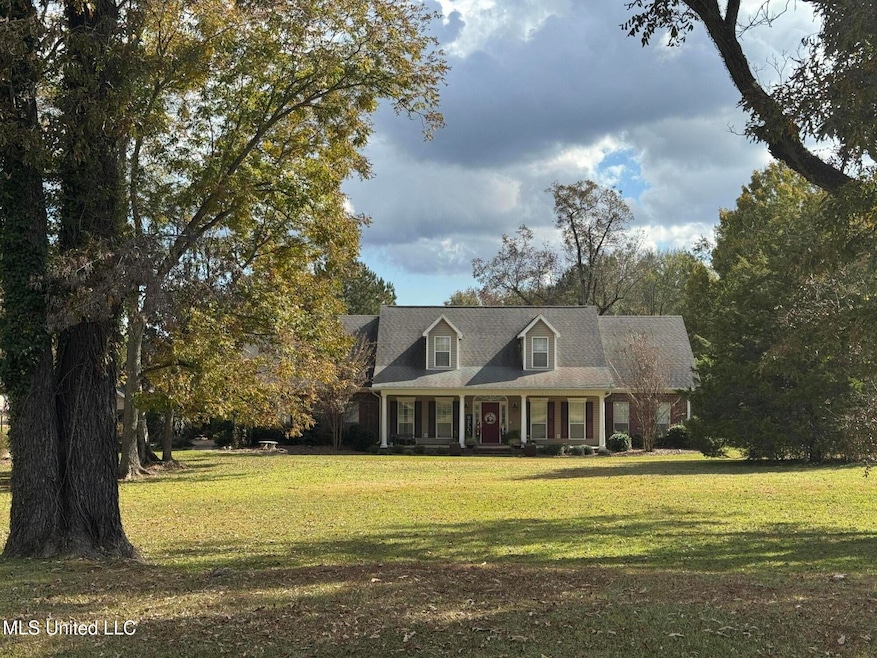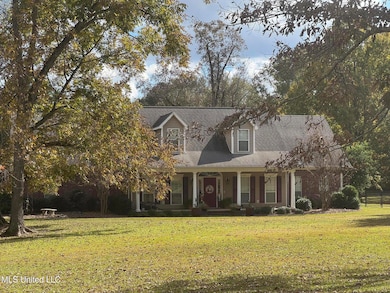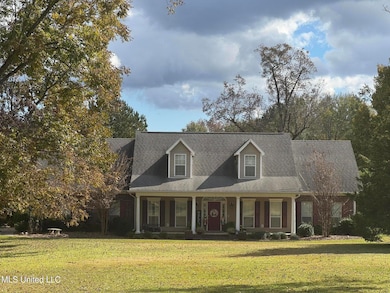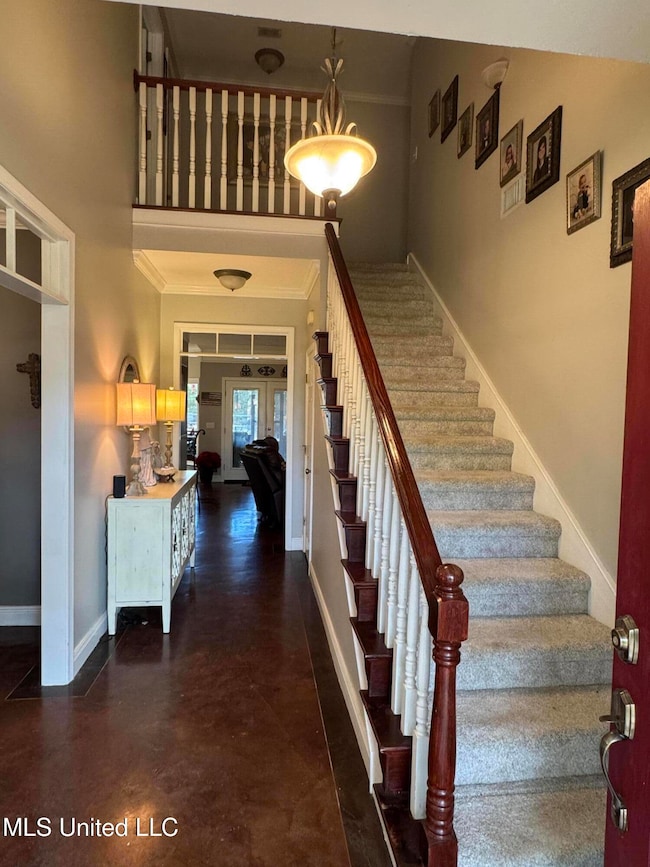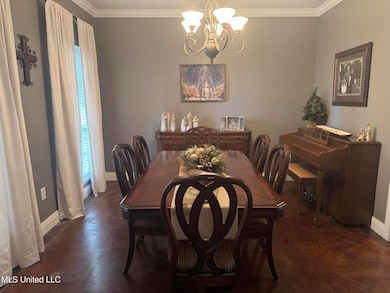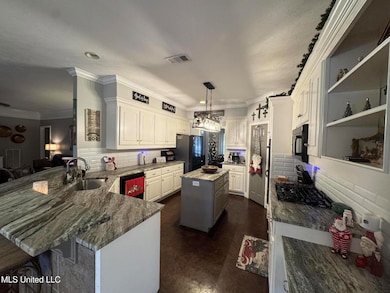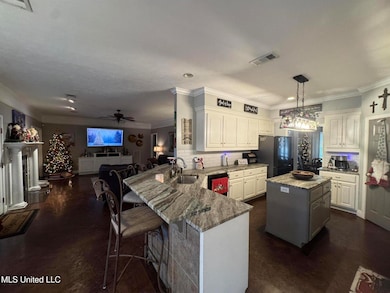Estimated payment $3,430/month
Highlights
- Full Service Day or Wellness Spa
- Fishing
- Enclosed Patio or Porch
- Private Pool
- Waterfront
- Double Oven
About This Home
Stunning 5-6 Bedroom Home on 3 Acres with Pool, Pond & Workshop Discover this exceptional 3,750 sq ft two-story home offering 5 bedrooms with the potential for a 6th, 4 full baths, and an impressive list of amenities rarely found in one property. Inside, you'll love the extra-large family room, immaculate kitchen featuring granite countertops, walk-in pantry, gas stove, double oven, and an optional refrigerator, plus a beautiful fireplace that creates a warm centerpiece for the home. The layout includes 3 bedrooms upstairs and 2 bedrooms downstairs. A former bedroom has been converted into a spacious walk-in closet but can easily be restored, giving you the flexibility of a true 6-bedroom floor plan. Storage is abundant throughout, with ample space both upstairs and down, along with an extra-large utility area that makes household tasks a breeze. Outside, this property continues to impress. Set on 3 manicured acres with approximately 22 pecan trees, it features a sparkling swimming pool, hot tub, tranquil pond, workshop, and covered parking for up to 6 vehicles. The grounds are beautifully maintained, offering the perfect blend of space, privacy, and outdoor enjoyment. This is truly a must-see property—well-priced and packed with amenities you won't find in most homes. Contact your Realtor today to schedule a personal tour!
Home Details
Home Type
- Single Family
Year Built
- Built in 2002
Lot Details
- 3 Acre Lot
- Waterfront
- Fenced
- Landscaped
- Pie Shaped Lot
- Irregular Lot
- Few Trees
- Zoning described as Rural
Parking
- 4 Car Attached Garage
- 2 Carport Spaces
Home Design
- Architectural Shingle Roof
Interior Spaces
- 3,256 Sq Ft Home
- 2-Story Property
- Fireplace
- Double Pane Windows
- Insulated Windows
- Window Treatments
Kitchen
- Double Oven
- Built-In Electric Oven
- Cooktop with Range Hood
- Microwave
Flooring
- Painted or Stained Flooring
- Carpet
Bedrooms and Bathrooms
- 5 Bedrooms
- 4 Full Bathrooms
Home Security
- Home Security System
- Fire and Smoke Detector
Outdoor Features
- Private Pool
- Enclosed Patio or Porch
Schools
- Gary Road Elementary School
- Gary Rd Intermed Middle School
- Terry High School
Utilities
- Cooling Available
- Heating Available
- Septic Tank
Listing and Financial Details
- Assessor Parcel Number 4850-900-14
Community Details
Recreation
- Community Pool
- Fishing
Additional Features
- Metes And Bounds Subdivision
- Full Service Day or Wellness Spa
Map
Property History
| Date | Event | Price | List to Sale | Price per Sq Ft |
|---|---|---|---|---|
| 12/05/2025 12/05/25 | Price Changed | $559,000 | -10.6% | $172 / Sq Ft |
| 11/19/2025 11/19/25 | For Sale | $625,000 | -- | $192 / Sq Ft |
Source: MLS United
MLS Number: 4131974
- 00 Reivers Cove
- 0 Fable Cove Unit 2019001234
- 00 Sartoris Cove
- 0 Absalom Cove Unit 4121684
- 0 Faulkner Cove Unit 4123007
- 00 Terry Rd
- 0 I-55 South Frontage Rd Unit 4131586
- 251 Levon Owens Dr
- 136 N Utica St
- 000 Levon Owens Dr
- 0 Frontage Rd Unit 4109381
- 1055 Jenkins Rd
- 2596 Tank Rd
- 0 Edward Owens Dr Unit 4118146
- 3553 Jones Loop Rd
- 3148 Volley Campbell Rd
- 111 Saddlebrook Trail
- 3340 Volley Campbell Rd
- 0 S Highway 55 Unit 4124213
- 4145 Old Jackson Rd
- 1181 Henry Rd
- 3018 Meagan Dr
- 1000 Spring Lake Blvd
- 100 Byram Dr
- 350 Byram Dr
- 5590 I-55
- 1443 Cherrie Ave
- 1054 Westbury Square
- 230 Savanna St
- 270 Wildwood Ct
- 3665 Sykes Park Dr
- 3875 I 55 S
- 3319 Beatrice Dr
- 3151 Shirley Dr
- 3042 Meadow Forest Dr
- 1460 Woody Dr
- 3147 Bilgray Dr
- 100 Chapel Ridge Dr
- 2854 Revere St
- 1732 Southhaven Cir
Ask me questions while you tour the home.
