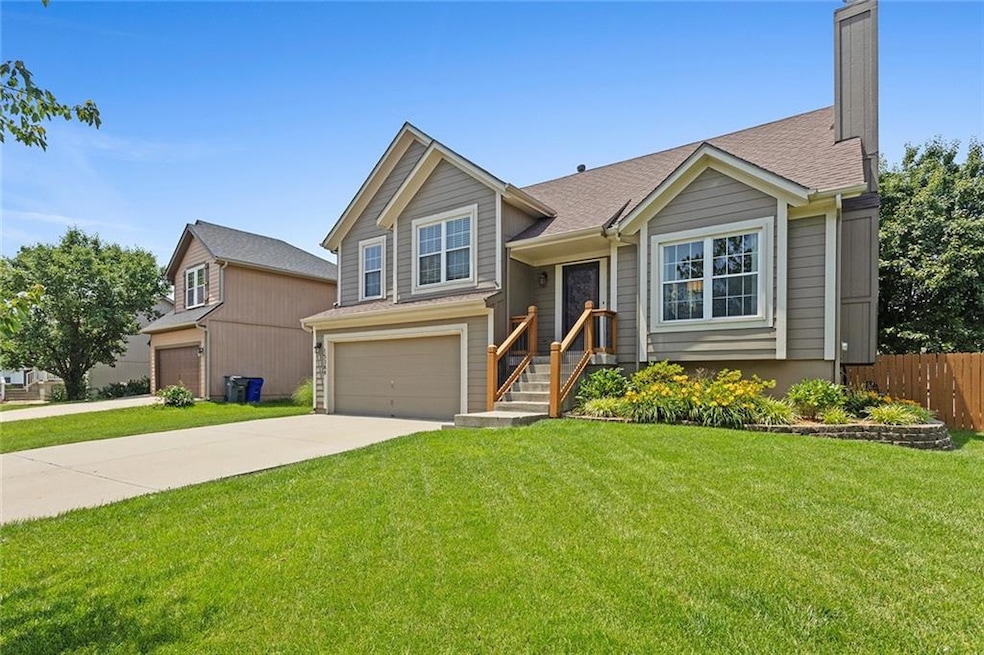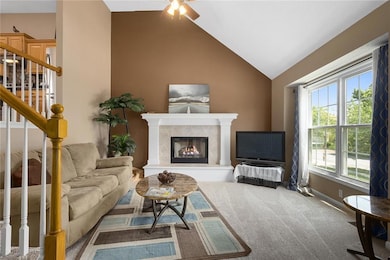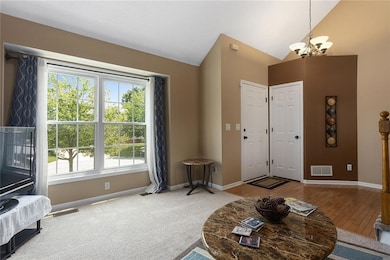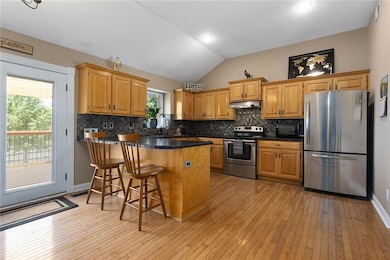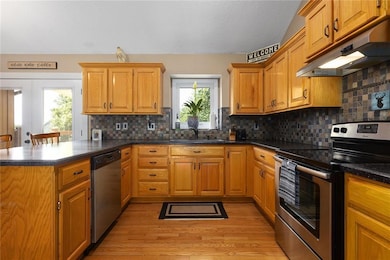
15384 S Alden St Olathe, KS 66062
Estimated payment $2,586/month
Highlights
- Deck
- Recreation Room
- Wood Flooring
- Arbor Creek Elementary School Rated A
- Traditional Architecture
- Great Room with Fireplace
About This Home
Nice Front-to-back split home that shows very well! Lots of updates like furnace (2.5 years), air cond (4 years), roof (4 years), new carpet installed in May 2025. Walk out of the lower level to a fenced, treed, yard to enjoy! Laundry is on the bedroom level. Walk out of the kitchen to an awesome deck! Great location with easy access Come see this one today...!
Last Listed By
Kansas City Real Estate, Inc. Brokerage Phone: 816-591-3121 License #1999089658 Listed on: 06/12/2025
Home Details
Home Type
- Single Family
Est. Annual Taxes
- $4,545
Year Built
- Built in 1999
Lot Details
- 9,800 Sq Ft Lot
- Lot Dimensions are 68x145x59x144
- Privacy Fence
- Wood Fence
- Paved or Partially Paved Lot
Parking
- 2 Car Attached Garage
- Front Facing Garage
- Garage Door Opener
Home Design
- Traditional Architecture
- Split Level Home
- Frame Construction
- Composition Roof
- Wood Siding
Interior Spaces
- Ceiling Fan
- Fireplace With Gas Starter
- Thermal Windows
- Great Room with Fireplace
- Family Room Downstairs
- Combination Kitchen and Dining Room
- Recreation Room
- Fire and Smoke Detector
Kitchen
- Eat-In Kitchen
- Built-In Electric Oven
- Free-Standing Electric Oven
- Dishwasher
- Disposal
Flooring
- Wood
- Carpet
- Ceramic Tile
Bedrooms and Bathrooms
- 4 Bedrooms
- Walk-In Closet
- 3 Full Bathrooms
- Spa Bath
Laundry
- Laundry Room
- Dryer Hookup
Finished Basement
- Basement Fills Entire Space Under The House
- Sump Pump
- Sub-Basement
- Bedroom in Basement
Schools
- Arbor Creek Elementary School
- Olathe South High School
Additional Features
- Deck
- City Lot
- Forced Air Heating and Cooling System
Community Details
- No Home Owners Association
- Association fees include no amenities
- Lackman Park Place Subdivision
Listing and Financial Details
- Assessor Parcel Number DP37880000-0072
- $0 special tax assessment
Map
Home Values in the Area
Average Home Value in this Area
Tax History
| Year | Tax Paid | Tax Assessment Tax Assessment Total Assessment is a certain percentage of the fair market value that is determined by local assessors to be the total taxable value of land and additions on the property. | Land | Improvement |
|---|---|---|---|---|
| 2024 | $4,545 | $40,515 | $8,331 | $32,184 |
| 2023 | $4,321 | $37,754 | $6,940 | $30,814 |
| 2022 | $3,885 | $33,052 | $6,038 | $27,014 |
| 2021 | $3,885 | $31,683 | $6,038 | $25,645 |
| 2020 | $3,784 | $30,361 | $6,038 | $24,323 |
| 2019 | $3,537 | $28,209 | $5,031 | $23,178 |
| 2018 | $3,015 | $26,450 | $5,031 | $21,419 |
| 2017 | $3,118 | $24,472 | $4,378 | $20,094 |
| 2016 | $2,765 | $22,287 | $4,378 | $17,909 |
| 2015 | $2,692 | $21,712 | $4,378 | $17,334 |
| 2013 | -- | $19,067 | $4,378 | $14,689 |
Property History
| Date | Event | Price | Change | Sq Ft Price |
|---|---|---|---|---|
| 06/12/2025 06/12/25 | For Sale | $395,000 | +102.6% | $219 / Sq Ft |
| 11/13/2014 11/13/14 | Sold | -- | -- | -- |
| 10/16/2014 10/16/14 | Pending | -- | -- | -- |
| 10/10/2014 10/10/14 | For Sale | $195,000 | +5.5% | $108 / Sq Ft |
| 02/25/2014 02/25/14 | Sold | -- | -- | -- |
| 01/24/2014 01/24/14 | Pending | -- | -- | -- |
| 12/28/2013 12/28/13 | For Sale | $184,900 | -- | $146 / Sq Ft |
Purchase History
| Date | Type | Sale Price | Title Company |
|---|---|---|---|
| Special Warranty Deed | -- | Stewart Title Co | |
| Special Warranty Deed | -- | Stewart Title | |
| Sheriffs Deed | $163,508 | None Available |
Mortgage History
| Date | Status | Loan Amount | Loan Type |
|---|---|---|---|
| Open | $151,875 | VA | |
| Previous Owner | $155,550 | New Conventional |
Similar Homes in Olathe, KS
Source: Heartland MLS
MLS Number: 2556231
APN: DP37880000-0072
- 15363 S Darnell St
- 15454 S Acuff Ln
- 15433 S Shannan Ln
- 15486 S Acuff Ln
- 15168 W 154th St
- 14639 W 151st Terrace
- 14235 W 155th St
- 15314 S Greenwood St
- 15293 W 150th Terrace
- 15404 W 151st Terrace
- 15619 S Blackfoot St
- 14175 W 155th St
- 15192 S Greenwood St Unit 1901
- 14052 W 152nd Terrace Unit 4303
- 15013 W 149th St
- 14047 W 150th Terrace
- 14713 W 149th Ct
- 14167 W 150th Ct
- 14180 W 150th Ct
- 15141 S Symphony Dr Unit 1300
