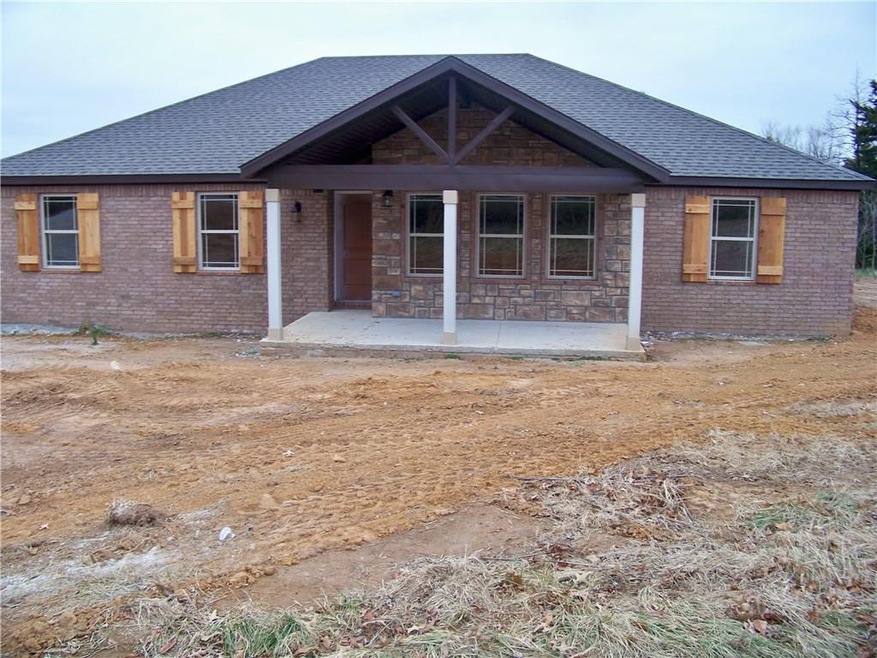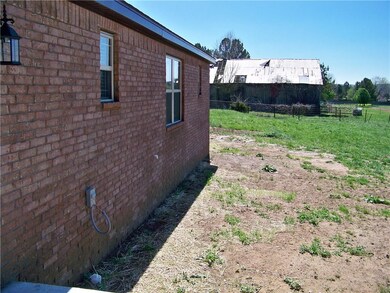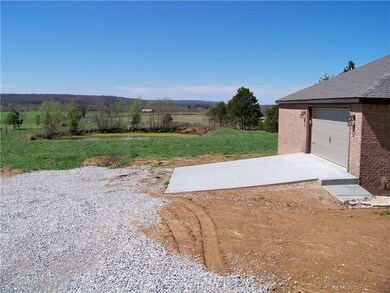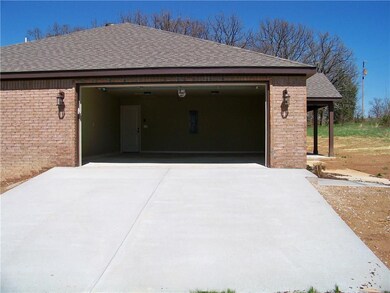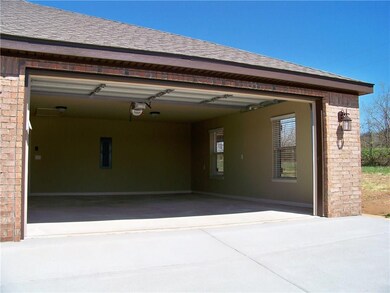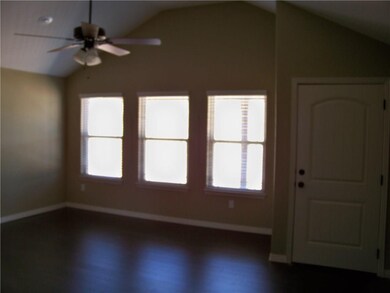
15387 Goshen Tuttle Rd Elkins, AR 72727
Elkins NeighborhoodEstimated Value: $381,000 - $445,000
Highlights
- Barn
- Newly Remodeled
- 3.18 Acre Lot
- Vandergriff Elementary School Rated A-
- Home fronts a pond
- Granite Countertops
About This Home
As of May 2017New construction home on 3.16 acres with pond, barn & garden area! Includes granite counter tops, ceramic tile, electric log fireplace & a covered porch. Don't miss out on this beautiful home within Fayetteville School district! Schedule a showing today!
Last Listed By
Prime Real Estate and Development License #PB00006601 Listed on: 12/21/2016
Home Details
Home Type
- Single Family
Est. Annual Taxes
- $857
Year Built
- Built in 2016 | Newly Remodeled
Lot Details
- 3.18 Acre Lot
- Home fronts a pond
- Property fronts a county road
- Level Lot
- Open Lot
- Cleared Lot
Home Design
- Slab Foundation
- Shingle Roof
- Asphalt Roof
Interior Spaces
- 1,720 Sq Ft Home
- 1-Story Property
- Ceiling Fan
- Electric Fireplace
- Fire and Smoke Detector
- Washer and Dryer Hookup
Kitchen
- Oven
- Microwave
- Dishwasher
- ENERGY STAR Qualified Appliances
- Granite Countertops
- Disposal
Flooring
- Carpet
- Laminate
- Ceramic Tile
Bedrooms and Bathrooms
- 3 Bedrooms
- 2 Full Bathrooms
Parking
- 2 Car Attached Garage
- Garage Door Opener
- Gravel Driveway
Utilities
- Cooling Available
- Heating Available
- Electric Water Heater
Additional Features
- Covered patio or porch
- Outside City Limits
- Barn
Listing and Financial Details
- Tax Lot 4
Ownership History
Purchase Details
Home Financials for this Owner
Home Financials are based on the most recent Mortgage that was taken out on this home.Purchase Details
Home Financials for this Owner
Home Financials are based on the most recent Mortgage that was taken out on this home.Similar Homes in Elkins, AR
Home Values in the Area
Average Home Value in this Area
Purchase History
| Date | Buyer | Sale Price | Title Company |
|---|---|---|---|
| Woodring Katherine Adele | $410,000 | None Listed On Document | |
| Hudgins Heather Anne | $230,000 | None Available |
Mortgage History
| Date | Status | Borrower | Loan Amount |
|---|---|---|---|
| Open | Woodring Katherine Adele | $402,573 | |
| Previous Owner | Reece Heather A | $266,585 | |
| Previous Owner | Hudgins Heather A | $80,000 | |
| Previous Owner | Hudgins Heather A | $112,000 | |
| Previous Owner | Remington Place Inc | $150,485 | |
| Previous Owner | Remington Place Inc | $216,000 | |
| Previous Owner | Benson Karen | $36,700 |
Property History
| Date | Event | Price | Change | Sq Ft Price |
|---|---|---|---|---|
| 05/31/2017 05/31/17 | Sold | $229,500 | +2.0% | $133 / Sq Ft |
| 05/01/2017 05/01/17 | Pending | -- | -- | -- |
| 12/21/2016 12/21/16 | For Sale | $225,000 | -- | $131 / Sq Ft |
Tax History Compared to Growth
Tax History
| Year | Tax Paid | Tax Assessment Tax Assessment Total Assessment is a certain percentage of the fair market value that is determined by local assessors to be the total taxable value of land and additions on the property. | Land | Improvement |
|---|---|---|---|---|
| 2024 | $3,146 | $61,320 | $6,750 | $54,570 |
| 2023 | $1,768 | $61,320 | $6,750 | $54,570 |
| 2022 | $1,714 | $40,060 | $3,450 | $36,610 |
| 2021 | $1,714 | $40,060 | $3,450 | $36,610 |
| 2020 | $1,714 | $40,060 | $3,450 | $36,610 |
| 2019 | $1,709 | $39,970 | $11,250 | $28,720 |
| 2018 | $1,734 | $39,970 | $11,250 | $28,720 |
| 2017 | $177 | $34,300 | $11,250 | $23,050 |
| 2016 | $586 | $16,600 | $16,500 | $100 |
| 2015 | $857 | $16,600 | $16,500 | $100 |
| 2014 | $1,247 | $21,740 | $21,600 | $140 |
Agents Affiliated with this Home
-
Mike Parker

Seller's Agent in 2017
Mike Parker
Prime Real Estate and Development
(479) 530-1515
7 in this area
121 Total Sales
-
June Davenport
J
Buyer's Agent in 2017
June Davenport
Keller Williams Market Pro Realty - Siloam Springs
(479) 200-1220
2 in this area
97 Total Sales
Map
Source: Northwest Arkansas Board of REALTORS®
MLS Number: 1034602
APN: 141-00004-000
- 15316 Northview Rd
- 929 Tuttle Rd
- 20904 Richland View Rd
- 20941 Richland View Rd
- 0 Jay Ave
- 284 W Bowen Blvd
- 260 Jay Ave
- 3026 112 Hwy
- 408 S Wyman Rd
- Tract 2 S Spring Loop
- Tract 3 S Spring Loop
- TBD S Spring Loop
- 562 Winding Spring Dr
- 598 Winding Spring Dr
- 708 E Bowen Blvd Unit Lot 2
- 708 E Bowen Blvd Unit Lot 1
- 708 E Bowen Blvd Unit Lot 3
- 708 E Bowen Blvd Unit Lot 4
- 708 E Bowen Blvd Unit Lot 5
- 708 E Bowen Blvd Unit Lot 6
- 15387 Goshen Tuttle Rd
- 15387 Goshen-Tuttle Wc 79 Rd
- 15329 Goshen Tuttle Rd
- 0 Goshen-Tuttle 10a Unit 621739
- 0 Goshen-Tuttle Rd Unit 668179
- 0 Goshen-Tuttle Rd Unit 1065132
- 0 Goshen-Tuttle Rd Unit 733360
- 0 Goshen-Tuttle Rd Unit 1002517
- 0 Goshen-Tuttle Lot 4 Buckridge Rd Unit 1011353
- 0 E Goshen-Tuttle (Wc 79) Rd Unit 1023119
- 0 Goshen Tuttle Tract 4 Unit 1043392
- 0 Goshen Tuttle Tract 1 Unit 1043394
- 0 Goshen Tuttle Tract 3 Unit 1043388
- 15332 Goshen Tuttle Rd
- 15332 Goshen Tuttle Rd
- 15295 Goshen Tuttle Rd
- 15295 Goshen Tuttle Rd
- 15273 Goshen Tuttle Rd
- 15270 Goshen Tuttle Rd
- 15266 Goshen Tuttle Rd
