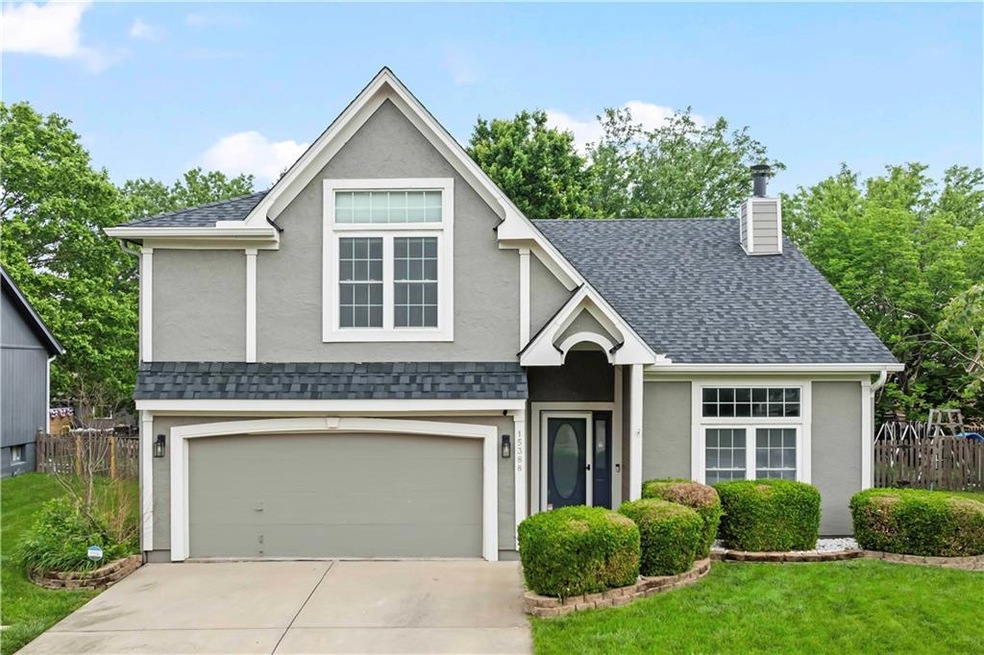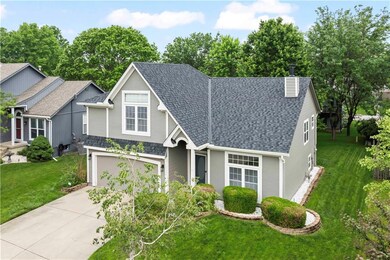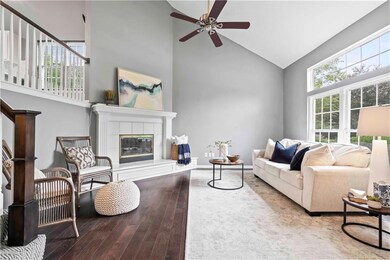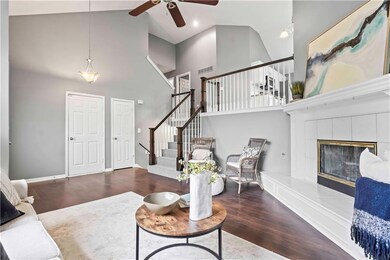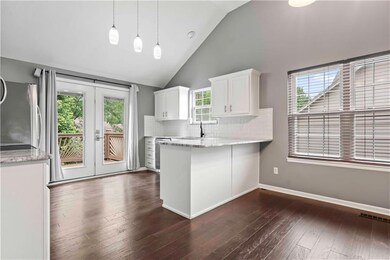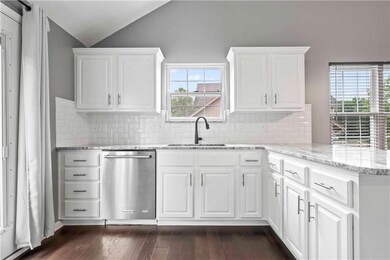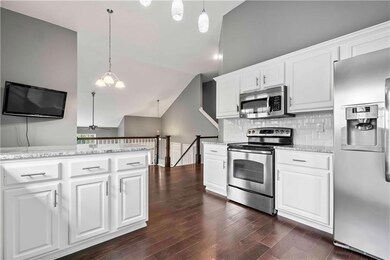
15388 W 149th Terrace Olathe, KS 66062
Highlights
- Deck
- Recreation Room
- Traditional Architecture
- Green Springs Elementary School Rated A
- Vaulted Ceiling
- 3-minute walk to Haven Park
About This Home
As of June 2024Welcome to this beautifully updated California split. This residence boasts 3 spacious bedrooms and 3 bathrooms, providing comfort and style. Step inside to find a freshly painted interior, where popcorn ceilings have been replaced to give a sleek, contemporary look. The heart of the home, the kitchen, has been completely renovated with top-of-the-line finishes.
Enjoy the durability and aesthetic of new engineered hardwood floors and plush carpeting with moisture backing throughout the home. The exterior has been revitalized with all-new siding and paint, complemented by a brand new roof, gutters, and downspouts ensuring peace of mind for years to come. The primary suite has been elegantly renovated, creating a private sanctuary for relaxation. Essential appliances including washer, dryer, and fridge are included, making this home move-in ready. Located close to schools, Garmin offices, parks and shopping areas, this turn-key home is ready to welcome you with its prime location and many upgrades. Don’t miss the opportunity to own this gem!
Home Details
Home Type
- Single Family
Est. Annual Taxes
- $3,841
Year Built
- Built in 1996
Lot Details
- 7,974 Sq Ft Lot
- Cul-De-Sac
- Level Lot
- Sprinkler System
- Many Trees
HOA Fees
- $13 Monthly HOA Fees
Parking
- 2 Car Attached Garage
- Inside Entrance
- Front Facing Garage
- Garage Door Opener
Home Design
- Traditional Architecture
- Split Level Home
- Frame Construction
- Composition Roof
- Wood Siding
Interior Spaces
- 2,228 Sq Ft Home
- Vaulted Ceiling
- Ceiling Fan
- Thermal Windows
- Great Room with Fireplace
- Formal Dining Room
- Recreation Room
Kitchen
- Free-Standing Electric Oven
- Recirculated Exhaust Fan
- Dishwasher
- Disposal
Flooring
- Wood
- Carpet
Bedrooms and Bathrooms
- 3 Bedrooms
- Walk-In Closet
- 3 Full Bathrooms
Finished Basement
- Sump Pump
- Natural lighting in basement
Home Security
- Storm Doors
- Fire and Smoke Detector
Outdoor Features
- Deck
Schools
- Green Springs Elementary School
- Olathe South High School
Utilities
- Forced Air Heating and Cooling System
- Heat Pump System
Community Details
- Association fees include curbside recycling, trash
- Quail Park Association
- Quail Park Subdivision
Listing and Financial Details
- Assessor Parcel Number DP60250000 0056
- $0 special tax assessment
Ownership History
Purchase Details
Home Financials for this Owner
Home Financials are based on the most recent Mortgage that was taken out on this home.Purchase Details
Home Financials for this Owner
Home Financials are based on the most recent Mortgage that was taken out on this home.Purchase Details
Purchase Details
Home Financials for this Owner
Home Financials are based on the most recent Mortgage that was taken out on this home.Purchase Details
Home Financials for this Owner
Home Financials are based on the most recent Mortgage that was taken out on this home.Similar Homes in Olathe, KS
Home Values in the Area
Average Home Value in this Area
Purchase History
| Date | Type | Sale Price | Title Company |
|---|---|---|---|
| Warranty Deed | -- | Stewart Title Company | |
| Warranty Deed | -- | Stewart Title Company | |
| Interfamily Deed Transfer | -- | Platinum Title Llc | |
| Interfamily Deed Transfer | -- | Platinum Title Llc | |
| Quit Claim Deed | -- | Platinum Title | |
| Interfamily Deed Transfer | -- | None Available | |
| Warranty Deed | -- | Chicago Title Ins Co | |
| Warranty Deed | -- | Chicago Title Insurance Co |
Mortgage History
| Date | Status | Loan Amount | Loan Type |
|---|---|---|---|
| Open | $320,000 | New Conventional | |
| Closed | $320,000 | New Conventional | |
| Previous Owner | $114,000 | Credit Line Revolving | |
| Previous Owner | $155,800 | New Conventional | |
| Previous Owner | $170,589 | FHA | |
| Previous Owner | $169,200 | New Conventional | |
| Previous Owner | $151,900 | No Value Available |
Property History
| Date | Event | Price | Change | Sq Ft Price |
|---|---|---|---|---|
| 06/18/2024 06/18/24 | Sold | -- | -- | -- |
| 05/16/2024 05/16/24 | For Sale | $375,000 | +66.7% | $168 / Sq Ft |
| 12/14/2016 12/14/16 | Sold | -- | -- | -- |
| 11/04/2016 11/04/16 | Pending | -- | -- | -- |
| 10/25/2016 10/25/16 | For Sale | $225,000 | -- | $101 / Sq Ft |
Tax History Compared to Growth
Tax History
| Year | Tax Paid | Tax Assessment Tax Assessment Total Assessment is a certain percentage of the fair market value that is determined by local assessors to be the total taxable value of land and additions on the property. | Land | Improvement |
|---|---|---|---|---|
| 2024 | $3,943 | $35,340 | $7,029 | $28,311 |
| 2023 | $3,841 | $33,649 | $6,391 | $27,258 |
| 2022 | $3,442 | $29,371 | $5,330 | $24,041 |
| 2021 | $3,652 | $29,578 | $5,330 | $24,248 |
| 2020 | $3,474 | $29,762 | $4,854 | $24,908 |
| 2019 | $3,571 | $28,474 | $4,854 | $23,620 |
| 2018 | $3,346 | $26,508 | $4,216 | $22,292 |
| 2017 | $3,090 | $24,254 | $3,554 | $20,700 |
| 2016 | $2,818 | $22,702 | $3,554 | $19,148 |
| 2015 | $2,675 | $21,575 | $3,554 | $18,021 |
| 2013 | -- | $19,953 | $3,554 | $16,399 |
Agents Affiliated with this Home
-
CJ co. Team

Seller's Agent in 2024
CJ co. Team
ReeceNichols - Country Club Plaza
(913) 206-2410
45 in this area
427 Total Sales
-
Maggie Harrison

Seller Co-Listing Agent in 2024
Maggie Harrison
Real Broker, LLC
(913) 220-8689
4 in this area
114 Total Sales
-
Dan Sieben
D
Buyer's Agent in 2024
Dan Sieben
Platinum Realty LLC
(913) 963-2150
14 in this area
53 Total Sales
-
KBT KCN Team
K
Seller's Agent in 2016
KBT KCN Team
ReeceNichols - Leawood
(913) 293-6662
88 in this area
2,106 Total Sales
-
Becky Brock

Seller Co-Listing Agent in 2016
Becky Brock
ReeceNichols - Leawood
(913) 271-0638
26 in this area
105 Total Sales
-
S
Buyer's Agent in 2016
Shy Smith
ReeceNichols - Leawood South
Map
Source: Heartland MLS
MLS Number: 2487674
APN: DP60250000-0056
- 15115 W 147th Terrace
- 15293 W 150th Terrace
- 15013 W 149th St
- 15404 W 151st Terrace
- 15819 W 147th Terrace
- 15304 W 152nd St
- 14713 W 149th Ct
- 14852 W Peppermill Dr
- 14700 S Brougham Dr
- 14767 S Alden St
- 15642 W 146th Terrace
- 15216 S Arapaho Dr
- 14640 W 151st Terrace
- 14639 W 151st Terrace
- 14732 S Village Dr
- 15363 S Darnell St
- 15018 W 146th St
- 15205 S Locust St
- 15388 S Alden St
- 15050 W 145th St
