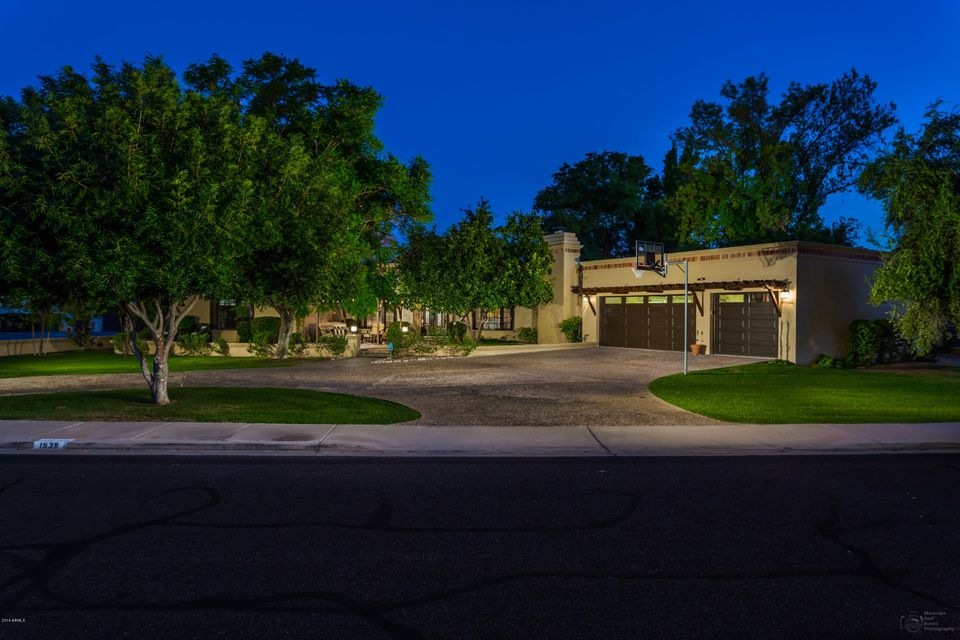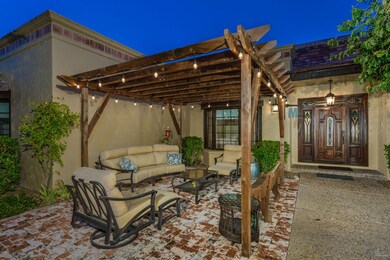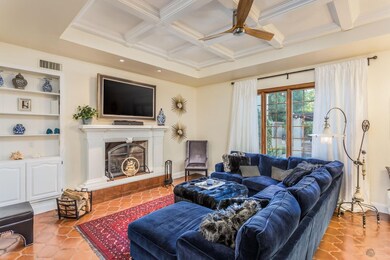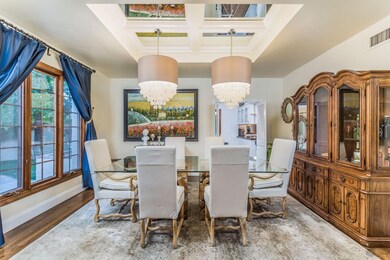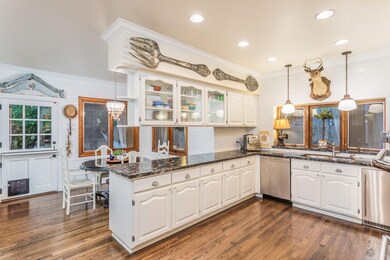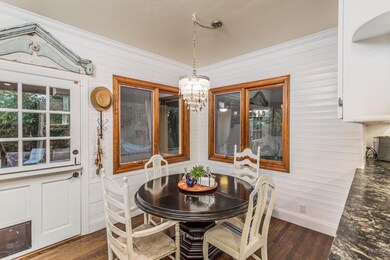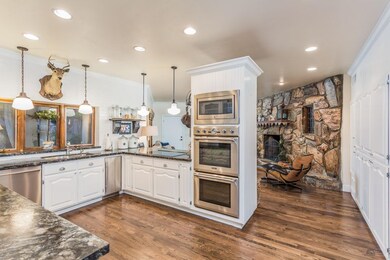
1539 E Elmwood Cir Mesa, AZ 85203
North Central Mesa NeighborhoodHighlights
- Private Pool
- 0.6 Acre Lot
- Wood Flooring
- Franklin at Brimhall Elementary School Rated A
- Fireplace in Primary Bedroom
- Granite Countertops
About This Home
As of October 2016Custom home, fully remodeled, located on over a half acre irrigated lot in desirable North Mesa with NO HOA! 3639sq.ft. features four bedrooms, den, 4 bath (two full & two half bathrooms). Incredible designer touches throughout including all new hardwood flooring, San Felipe patterned Saltillo tile, dramatic crown molding, shiplap wall paneling, three wood burning fireplaces, Pella casement windows, & updated electrical and plumbing throughout. Gourmet kitchen with granite counters, Thermador Professional double ovens & induction cook-top. Resort style grounds are highlighted by an air conditioned 10x12 cottage/craft room, multiple entertaining spaces, garden, pool, & outdoor dining area including pizza oven and BBQ. Located on an oversized cul-de-sac lot in an unbeatable location! Price includes two parcels equaling the total lot size of 26,166 sq.ft. Additional parcel # is 137-03-294-C.
Last Agent to Sell the Property
Keller Williams Realty East Valley License #SA541101000 Listed on: 08/11/2016

Home Details
Home Type
- Single Family
Est. Annual Taxes
- $2,718
Year Built
- Built in 1980
Lot Details
- 0.6 Acre Lot
- Cul-De-Sac
- Block Wall Fence
- Front and Back Yard Sprinklers
- Sprinklers on Timer
- Private Yard
- Grass Covered Lot
Parking
- 3 Car Garage
- Garage Door Opener
- Circular Driveway
Home Design
- Wood Frame Construction
- Foam Roof
- Stucco
Interior Spaces
- 3,639 Sq Ft Home
- 1-Story Property
- Ceiling height of 9 feet or more
- Ceiling Fan
- Double Pane Windows
- Wood Frame Window
- Family Room with Fireplace
- 3 Fireplaces
- Living Room with Fireplace
Kitchen
- Eat-In Kitchen
- Breakfast Bar
- Built-In Microwave
- Dishwasher
- Granite Countertops
Flooring
- Wood
- Carpet
- Tile
Bedrooms and Bathrooms
- 4 Bedrooms
- Fireplace in Primary Bedroom
- Walk-In Closet
- Remodeled Bathroom
- Primary Bathroom is a Full Bathroom
- 3 Bathrooms
- Dual Vanity Sinks in Primary Bathroom
- Bidet
- Bathtub With Separate Shower Stall
Laundry
- Laundry in unit
- Washer and Dryer Hookup
Outdoor Features
- Private Pool
- Covered patio or porch
- Gazebo
- Built-In Barbecue
Schools
- Hawthorne Elementary School
- Poston Junior High School
- Mountain View - Waddell High School
Utilities
- Refrigerated Cooling System
- Zoned Heating
- High Speed Internet
- Cable TV Available
Community Details
- No Home Owners Association
- Built by CUSTOM
- Canterbury Place Subdivision
Listing and Financial Details
- Tax Lot 6
- Assessor Parcel Number 137-03-292
Ownership History
Purchase Details
Home Financials for this Owner
Home Financials are based on the most recent Mortgage that was taken out on this home.Purchase Details
Home Financials for this Owner
Home Financials are based on the most recent Mortgage that was taken out on this home.Purchase Details
Home Financials for this Owner
Home Financials are based on the most recent Mortgage that was taken out on this home.Purchase Details
Purchase Details
Purchase Details
Home Financials for this Owner
Home Financials are based on the most recent Mortgage that was taken out on this home.Purchase Details
Similar Homes in the area
Home Values in the Area
Average Home Value in this Area
Purchase History
| Date | Type | Sale Price | Title Company |
|---|---|---|---|
| Warranty Deed | $615,000 | Grand Canyon Title Agency | |
| Warranty Deed | $490,000 | American Title Svc Agency Ll | |
| Cash Sale Deed | $269,900 | Security Title Agency | |
| Interfamily Deed Transfer | -- | None Available | |
| Interfamily Deed Transfer | -- | First American Title | |
| Warranty Deed | $325,000 | First American Title | |
| Joint Tenancy Deed | $260,000 | Chicago Title Insurance Co | |
| Interfamily Deed Transfer | -- | -- |
Mortgage History
| Date | Status | Loan Amount | Loan Type |
|---|---|---|---|
| Open | $417,000 | New Conventional | |
| Previous Owner | $436,100 | New Conventional | |
| Previous Owner | $40,000 | Credit Line Revolving | |
| Previous Owner | $290,000 | Stand Alone Refi Refinance Of Original Loan | |
| Previous Owner | $466,624 | Unknown | |
| Previous Owner | $373,376 | Unknown | |
| Previous Owner | $30,000 | Credit Line Revolving | |
| Previous Owner | $207,000 | New Conventional |
Property History
| Date | Event | Price | Change | Sq Ft Price |
|---|---|---|---|---|
| 10/21/2016 10/21/16 | Sold | $615,000 | -5.4% | $169 / Sq Ft |
| 09/08/2016 09/08/16 | Pending | -- | -- | -- |
| 08/12/2016 08/12/16 | For Sale | $649,900 | +5.7% | $179 / Sq Ft |
| 08/12/2016 08/12/16 | Off Market | $615,000 | -- | -- |
| 08/11/2016 08/11/16 | For Sale | $649,900 | +32.6% | $179 / Sq Ft |
| 08/25/2014 08/25/14 | Sold | $490,000 | -4.9% | $135 / Sq Ft |
| 07/21/2014 07/21/14 | Pending | -- | -- | -- |
| 07/18/2014 07/18/14 | Price Changed | $515,000 | -1.9% | $142 / Sq Ft |
| 06/20/2014 06/20/14 | For Sale | $525,000 | +106.7% | $144 / Sq Ft |
| 03/02/2012 03/02/12 | Sold | $254,000 | +1.6% | $70 / Sq Ft |
| 12/17/2011 12/17/11 | Pending | -- | -- | -- |
| 12/15/2011 12/15/11 | For Sale | $250,000 | -- | $69 / Sq Ft |
Tax History Compared to Growth
Tax History
| Year | Tax Paid | Tax Assessment Tax Assessment Total Assessment is a certain percentage of the fair market value that is determined by local assessors to be the total taxable value of land and additions on the property. | Land | Improvement |
|---|---|---|---|---|
| 2025 | $3,489 | $41,108 | -- | -- |
| 2024 | $3,522 | $39,151 | -- | -- |
| 2023 | $3,522 | $58,060 | $11,610 | $46,450 |
| 2022 | $3,427 | $45,660 | $9,130 | $36,530 |
| 2021 | $3,522 | $41,050 | $8,210 | $32,840 |
| 2020 | $3,448 | $39,600 | $7,920 | $31,680 |
| 2019 | $3,170 | $37,910 | $7,580 | $30,330 |
| 2018 | $3,026 | $36,600 | $7,320 | $29,280 |
| 2017 | $2,931 | $36,550 | $7,310 | $29,240 |
| 2016 | $2,878 | $36,210 | $7,240 | $28,970 |
| 2015 | $2,718 | $33,120 | $6,620 | $26,500 |
Agents Affiliated with this Home
-
Penny Gould

Seller's Agent in 2016
Penny Gould
Keller Williams Realty East Valley
(480) 600-3663
44 Total Sales
-
Shannon Vowles
S
Seller Co-Listing Agent in 2016
Shannon Vowles
Keller Williams Realty East Valley
(480) 766-1246
27 Total Sales
-
Steven Coons

Buyer's Agent in 2016
Steven Coons
Farnsworth Realty & Management
(480) 766-6530
6 in this area
199 Total Sales
-
J
Seller's Agent in 2014
Jeannie Olsen
Camelot Homes, Inc.
-
Clay Layton

Buyer's Agent in 2014
Clay Layton
West USA Realty
(480) 820-3333
1 in this area
10 Total Sales
-
L
Seller's Agent in 2012
Lyn Glenn
HomeSmart
Map
Source: Arizona Regional Multiple Listing Service (ARMLS)
MLS Number: 5482683
APN: 137-03-292
- 844 N Oracle
- 1710 E Enrose St
- 1712 E Fairfield St
- 740 N Oracle
- 1436 E Downing St
- 731 N Oracle
- 1158 N Barkley
- 1541 E Glencove St
- 1556 E Dover Cir Unit 2
- 1338 E Greenway Cir
- 1711 E Glencove St
- 1360 E Brown Rd Unit 9
- 1859 E 8th St
- 1650 E Gary St
- 1905 E Downing St
- 1834 E Glencove St
- 1829 E Decatur St
- 1235 E Dover St
- 1143 E 7th St
- 1109 E 8th St
