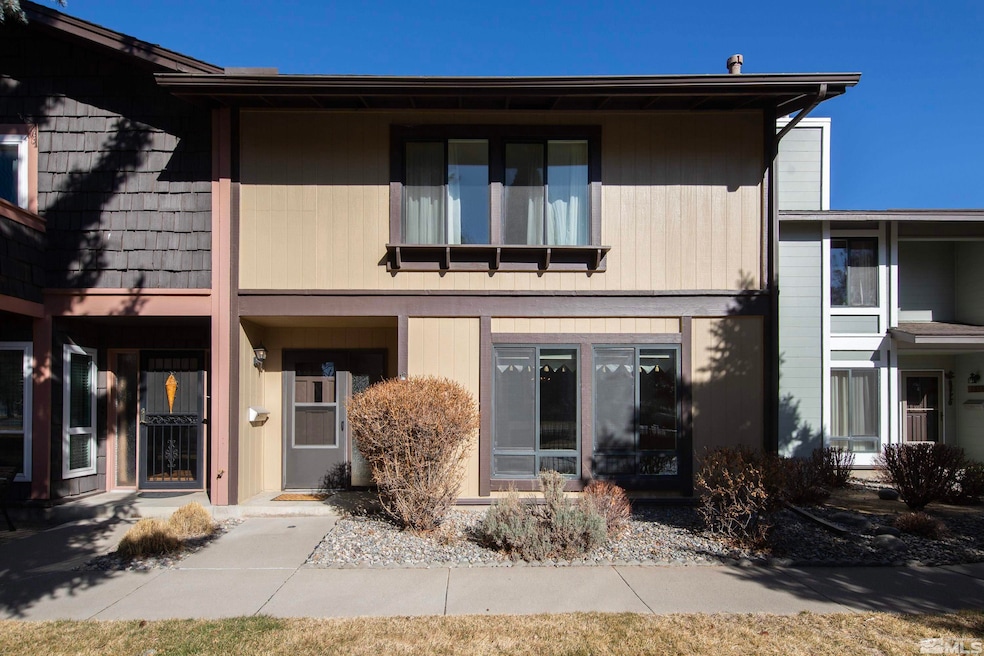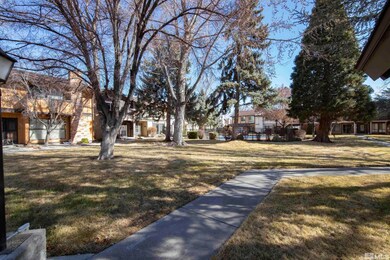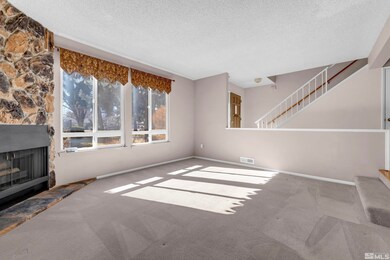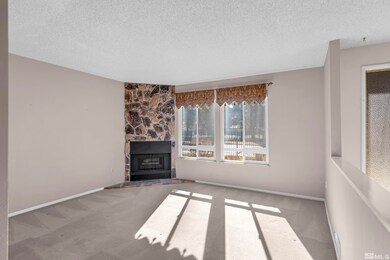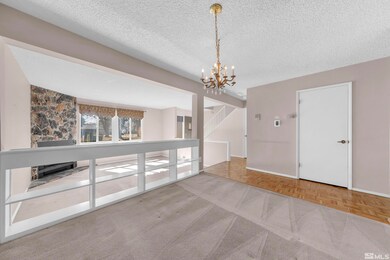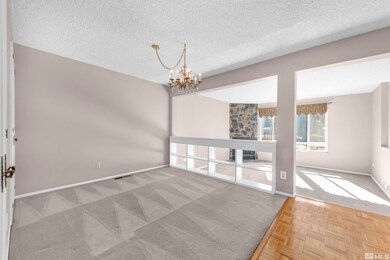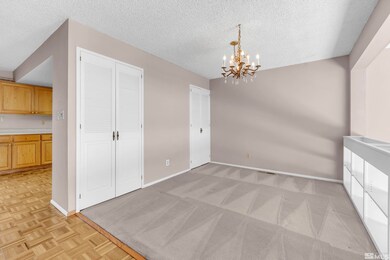
1539 Foster Dr Reno, NV 89509
Hunter Lake NeighborhoodHighlights
- In Ground Pool
- Gated Community
- Deck
- Hunter Lake Elementary School Rated A-
- View of Trees or Woods
- Wood Flooring
About This Home
As of March 2025Discover this beautifully maintained townhome in the coveted 89509 zip code! Nestled among mature trees in an HOA-maintained community, enjoy a low-maintenance lifestyle with a seasonal swimming pool. This 3-bed, 2.5-bath home offers close proximity to downtown Reno, Midtown, and the Truckee River. Take scenic walks to the riverfront and explore the vibrant Riverside Farmers Market. A perfect blend of convenience and charm, this home is an ideal retreat in a prime location!, Inside, you’ll find a well-appointed floor plan with generous living spaces, ample natural light, and modern conveniences. Whether you're looking for a primary residence or a lock-and-leave lifestyle, this home is a rare find in one of Reno’s most desirable areas. Don’t miss the opportunity to experience the perfect balance of urban accessibility and natural beauty—schedule your showing today!
Last Agent to Sell the Property
Dickson Realty - Damonte Ranch License #S.198603 Listed on: 02/20/2025

Townhouse Details
Home Type
- Townhome
Est. Annual Taxes
- $1,434
Year Built
- Built in 1973
Lot Details
- 44 Sq Ft Lot
- Security Fence
- Property is Fully Fenced
- Landscaped
- Front Yard Sprinklers
- Sprinklers on Timer
HOA Fees
- $395 Monthly HOA Fees
Parking
- 2 Car Garage
- Common or Shared Parking
- Garage Door Opener
Property Views
- Woods
- Mountain
Home Design
- Pitched Roof
- Shingle Roof
- Composition Roof
- Wood Siding
- Stick Built Home
Interior Spaces
- 1,803 Sq Ft Home
- 2-Story Property
- Gas Log Fireplace
- Double Pane Windows
- Drapes & Rods
- Blinds
- Family Room
- Separate Formal Living Room
- Dining Room with Fireplace
- Crawl Space
Kitchen
- Breakfast Area or Nook
- Built-In Oven
- Electric Oven
- Electric Cooktop
- Microwave
- Dishwasher
- Disposal
Flooring
- Wood
- Carpet
Bedrooms and Bathrooms
- 3 Bedrooms
- Walk-In Closet
- Dual Sinks
- Jetted Tub in Primary Bathroom
- Primary Bathroom Bathtub Only
Laundry
- Laundry Room
- Dryer
- Washer
- Shelves in Laundry Area
Home Security
- Intercom
- Smart Thermostat
Outdoor Features
- In Ground Pool
- Deck
Location
- Ground Level
Schools
- Hunter Lake Elementary School
- Swope Middle School
- Reno High School
Utilities
- Refrigerated Cooling System
- Central Air
- Heating System Uses Natural Gas
- Gas Water Heater
- Internet Available
- Phone Available
- Cable TV Available
Listing and Financial Details
- Home warranty included in the sale of the property
- Assessor Parcel Number 01045209
Community Details
Overview
- $350 HOA Transfer Fee
- Western Nevada Management Inc. Association
- Maintained Community
- The community has rules related to covenants, conditions, and restrictions
Amenities
- Common Area
Recreation
- Community Pool
Security
- Gated Community
- Fire and Smoke Detector
Ownership History
Purchase Details
Home Financials for this Owner
Home Financials are based on the most recent Mortgage that was taken out on this home.Purchase Details
Purchase Details
Home Financials for this Owner
Home Financials are based on the most recent Mortgage that was taken out on this home.Similar Homes in Reno, NV
Home Values in the Area
Average Home Value in this Area
Purchase History
| Date | Type | Sale Price | Title Company |
|---|---|---|---|
| Bargain Sale Deed | $425,000 | Ticor Title | |
| Interfamily Deed Transfer | -- | None Available | |
| Grant Deed | $132,500 | First Centennial Title Co |
Mortgage History
| Date | Status | Loan Amount | Loan Type |
|---|---|---|---|
| Previous Owner | $76,345 | Unknown | |
| Previous Owner | $85,000 | No Value Available |
Property History
| Date | Event | Price | Change | Sq Ft Price |
|---|---|---|---|---|
| 03/19/2025 03/19/25 | Sold | $425,000 | 0.0% | $236 / Sq Ft |
| 02/22/2025 02/22/25 | Pending | -- | -- | -- |
| 02/20/2025 02/20/25 | For Sale | $425,000 | -- | $236 / Sq Ft |
Tax History Compared to Growth
Tax History
| Year | Tax Paid | Tax Assessment Tax Assessment Total Assessment is a certain percentage of the fair market value that is determined by local assessors to be the total taxable value of land and additions on the property. | Land | Improvement |
|---|---|---|---|---|
| 2025 | $1,434 | $59,459 | $34,825 | $24,634 |
| 2024 | $1,434 | $57,008 | $32,200 | $24,808 |
| 2023 | $1,393 | $51,102 | $29,435 | $21,667 |
| 2022 | $1,353 | $45,547 | $26,460 | $19,087 |
| 2021 | $1,313 | $40,365 | $20,475 | $19,890 |
| 2020 | $1,272 | $41,201 | $20,510 | $20,691 |
| 2019 | $1,235 | $38,528 | $17,850 | $20,678 |
| 2018 | $1,199 | $33,898 | $13,125 | $20,773 |
| 2017 | $1,164 | $33,742 | $12,565 | $21,177 |
| 2016 | $1,135 | $33,619 | $11,445 | $22,174 |
| 2015 | $286 | $31,950 | $9,100 | $22,850 |
| 2014 | $1,100 | $30,434 | $8,260 | $22,174 |
| 2013 | -- | $29,089 | $6,790 | $22,299 |
Agents Affiliated with this Home
-
Lauren Addi

Seller's Agent in 2025
Lauren Addi
Dickson Realty
(775) 544-9986
1 in this area
25 Total Sales
-
Kristin Ryan

Buyer's Agent in 2025
Kristin Ryan
Dickson Realty
(775) 501-0361
1 in this area
63 Total Sales
Map
Source: Northern Nevada Regional MLS
MLS Number: 250002048
APN: 010-452-09
- 1535 Foster Dr
- 2441 Riviera St
- 1465 Foster Dr
- 2485 Riviera St
- 2480 Idlewild Dr
- 1430 Foster Dr
- 360 E Riverview Cir
- 1665 Allen St
- 130 Rissone Ln Unit Lot 38
- 165 Rissone Ln
- 2740 Elsie Irene Ln
- 2845 Idlewild Dr Unit 210
- 2845 Idlewild Dr Unit 303
- 2562 River Hatchling Ln
- 2300 Dickerson Rd Unit 25
- 2300 Dickerson Rd Unit 32
- 2855 Idlewild Dr Unit 124
- 2855 Idlewild Dr Unit 223
- 1840 Allen St
- 2020 Dickerson Rd
