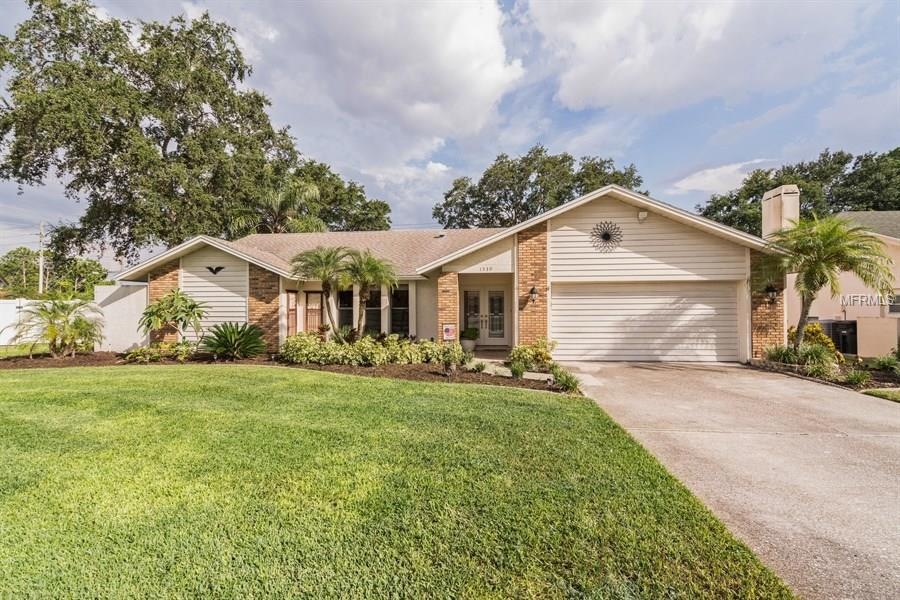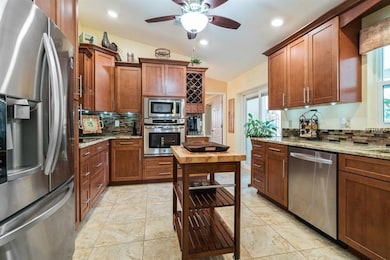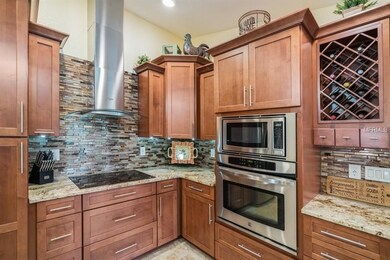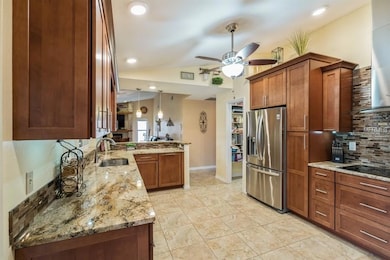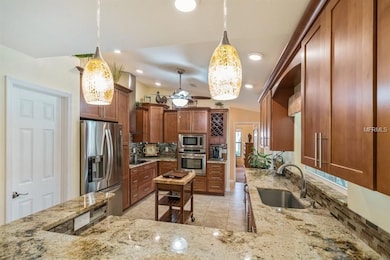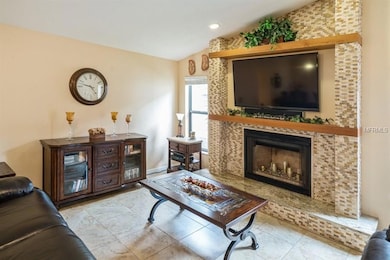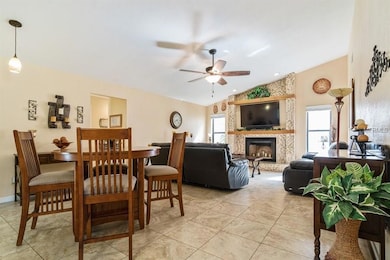
1539 Midnight Pass Way Clearwater, FL 33765
Coachman Ridge NeighborhoodHighlights
- Screened Pool
- Cathedral Ceiling
- Mature Landscaping
- Deck
- Ranch Style House
- Formal Dining Room
About This Home
As of September 2021Beautifully remodeled home located in the popular Coachman Ridge subdivision. This home has everything you could need or want. Inside you find a split floor plan to include three bedrooms with two baths. The master suite offers two separate walk-in closets, remodeled master bath with dual sinks and large walk-in shower. This kitchen makes you want to cook, from the custom cabinets with pull outs and under counter lighting. To plenty of counter space, granite counter tops with nicely complimented back splash. Stainless steel appliances and closet pantry. Two living areas to include large family room with updated design wood burning fireplace. Out back you will find a private screened in paver patio that invites you into the refreshing in-ground pool. There’s plenty of space to enjoy both inside and out of this amazing home. Tastefully remodeled and landscaped, this home is waiting for you. Call today for your private showing.
Last Agent to Sell the Property
COASTAL PROPERTIES GROUP INTERNATIONAL License #3037956 Listed on: 08/25/2017

Home Details
Home Type
- Single Family
Est. Annual Taxes
- $5,029
Year Built
- Built in 1985
Lot Details
- 0.29 Acre Lot
- Lot Dimensions are 86x139
- North Facing Home
- Mature Landscaping
- Irrigation
HOA Fees
- $8 Monthly HOA Fees
Parking
- 2 Car Attached Garage
- Garage Door Opener
- Driveway
Home Design
- Ranch Style House
- Slab Foundation
- Shingle Roof
- Block Exterior
- Stucco
Interior Spaces
- 1,864 Sq Ft Home
- Cathedral Ceiling
- Ceiling Fan
- Wood Burning Fireplace
- Blinds
- Formal Dining Room
- Inside Utility
- Laundry in unit
- Fire and Smoke Detector
Kitchen
- Cooktop
- Recirculated Exhaust Fan
- Dishwasher
Flooring
- Carpet
- Ceramic Tile
Bedrooms and Bathrooms
- 3 Bedrooms
- Split Bedroom Floorplan
- 2 Full Bathrooms
Pool
- Screened Pool
- In Ground Pool
- Gunite Pool
- Fence Around Pool
Outdoor Features
- Deck
- Enclosed patio or porch
Utilities
- Central Heating and Cooling System
- Electric Water Heater
- Water Softener is Owned
Community Details
- Coachman Ridge Tract A 1 Subdivision
- The community has rules related to deed restrictions
Listing and Financial Details
- Visit Down Payment Resource Website
- Tax Lot 41
- Assessor Parcel Number 06-29-16-16860-000-0410
Ownership History
Purchase Details
Home Financials for this Owner
Home Financials are based on the most recent Mortgage that was taken out on this home.Purchase Details
Home Financials for this Owner
Home Financials are based on the most recent Mortgage that was taken out on this home.Purchase Details
Home Financials for this Owner
Home Financials are based on the most recent Mortgage that was taken out on this home.Purchase Details
Purchase Details
Similar Homes in Clearwater, FL
Home Values in the Area
Average Home Value in this Area
Purchase History
| Date | Type | Sale Price | Title Company |
|---|---|---|---|
| Warranty Deed | $525,000 | Title Usa Llc | |
| Warranty Deed | $353,000 | Sunbelt Title Agency | |
| Interfamily Deed Transfer | -- | Fnc Title Services Llc | |
| Warranty Deed | $268,500 | Sunbelt Title Agency | |
| Warranty Deed | $267,000 | Albritton Title Inc |
Mortgage History
| Date | Status | Loan Amount | Loan Type |
|---|---|---|---|
| Open | $177,400 | Credit Line Revolving | |
| Open | $400,000 | New Conventional | |
| Previous Owner | $225,000 | New Conventional | |
| Previous Owner | $399,000 | Reverse Mortgage Home Equity Conversion Mortgage |
Property History
| Date | Event | Price | Change | Sq Ft Price |
|---|---|---|---|---|
| 09/24/2021 09/24/21 | Sold | $525,000 | +10.5% | $264 / Sq Ft |
| 08/22/2021 08/22/21 | Pending | -- | -- | -- |
| 08/20/2021 08/20/21 | For Sale | $475,000 | +34.6% | $239 / Sq Ft |
| 08/17/2018 08/17/18 | Off Market | $353,000 | -- | -- |
| 11/01/2017 11/01/17 | Sold | $353,000 | -1.9% | $189 / Sq Ft |
| 08/28/2017 08/28/17 | For Sale | $360,000 | +2.0% | $193 / Sq Ft |
| 08/28/2017 08/28/17 | Off Market | $353,000 | -- | -- |
| 08/27/2017 08/27/17 | Pending | -- | -- | -- |
| 08/25/2017 08/25/17 | For Sale | $360,000 | -- | $193 / Sq Ft |
Tax History Compared to Growth
Tax History
| Year | Tax Paid | Tax Assessment Tax Assessment Total Assessment is a certain percentage of the fair market value that is determined by local assessors to be the total taxable value of land and additions on the property. | Land | Improvement |
|---|---|---|---|---|
| 2024 | $8,791 | $513,309 | -- | -- |
| 2023 | $8,791 | $498,358 | $0 | $0 |
| 2022 | $8,562 | $483,843 | $251,564 | $232,279 |
| 2021 | $5,073 | $291,830 | $0 | $0 |
| 2020 | $5,056 | $287,801 | $0 | $0 |
| 2019 | $4,966 | $281,330 | $0 | $0 |
| 2018 | $4,897 | $276,084 | $0 | $0 |
| 2017 | $4,893 | $239,696 | $0 | $0 |
| 2016 | $5,029 | $242,709 | $0 | $0 |
| 2015 | $4,784 | $225,958 | $0 | $0 |
| 2014 | $4,889 | $229,960 | $0 | $0 |
Agents Affiliated with this Home
-
Lori Crawford

Seller's Agent in 2021
Lori Crawford
RE/MAX
(727) 234-8002
1 in this area
111 Total Sales
-
Eva Nygaard
E
Buyer's Agent in 2021
Eva Nygaard
CAPSTONE REALTY & ASSOCIATES
(727) 532-9402
2 in this area
66 Total Sales
-
Jenny Walker
J
Seller's Agent in 2017
Jenny Walker
COASTAL PROPERTIES GROUP INTERNATIONAL
(727) 418-3941
68 Total Sales
Map
Source: Stellar MLS
MLS Number: U7829953
APN: 06-29-16-16860-000-0410
- 1622 El Tair Trail
- 2625 State Road 590 Unit 2832
- 2625 State Road 590 Unit 913
- 2625 State Road 590 Unit 1822
- 2625 State Road 590 Unit 2612
- 2625 State Road 590 Unit 622
- 2625 State Road 590 Unit 2412
- 2625 State Road 590 Unit 124
- 2625 State Road 590 Unit 1523
- 2395 Campbell Rd
- 1513 Owen Dr
- 1655 Owen Dr
- 1600 N Old Coachman Rd Unit 709
- 1600 N Old Coachman Rd Unit 706
- 816 8th St
- 708 7th St
- 2255 S Lagoon Cir
- 2280 Mackenzie Ct
- 2707 Morningside Dr
- 888 Forest Glen Rd
