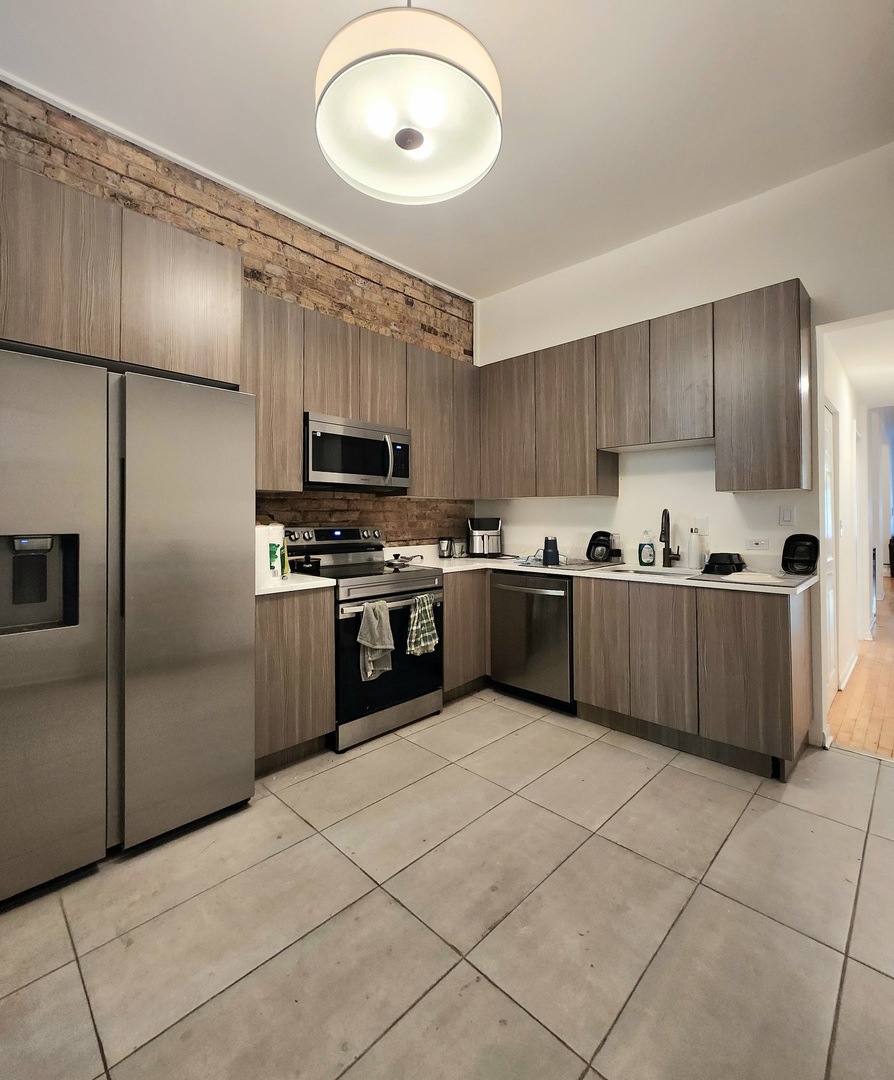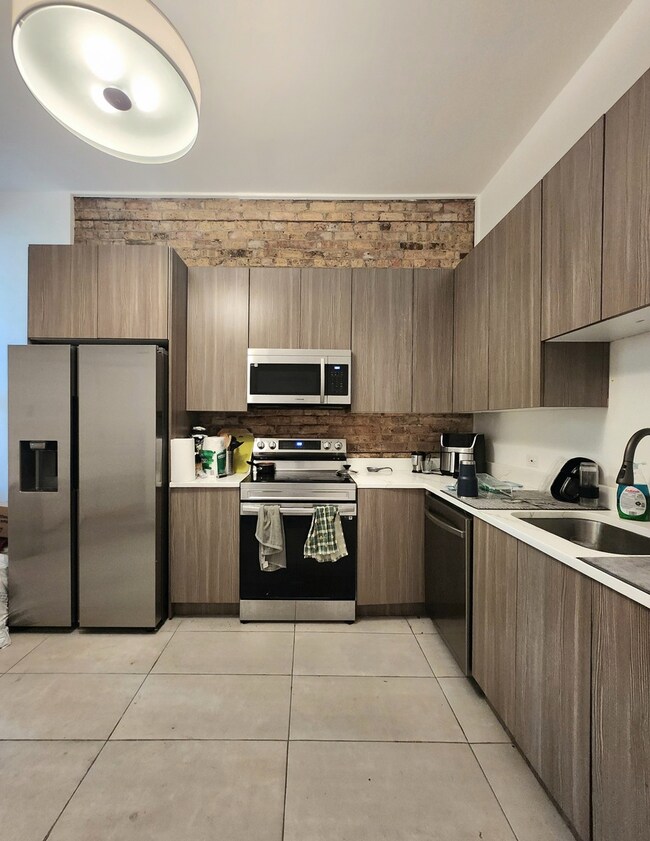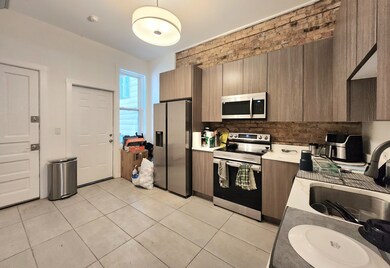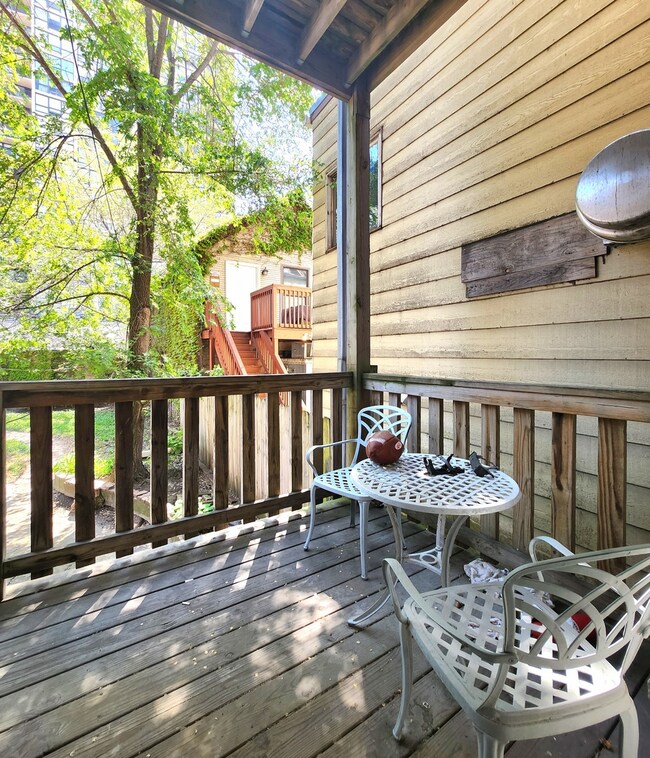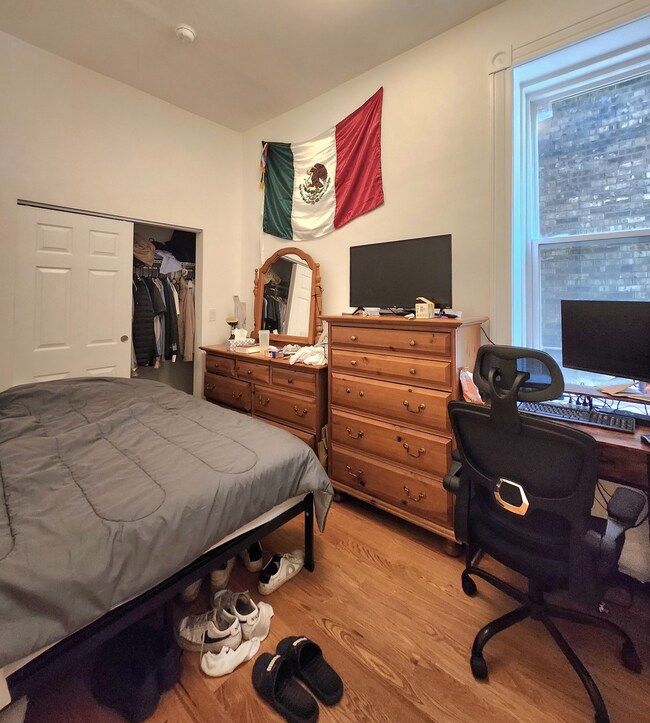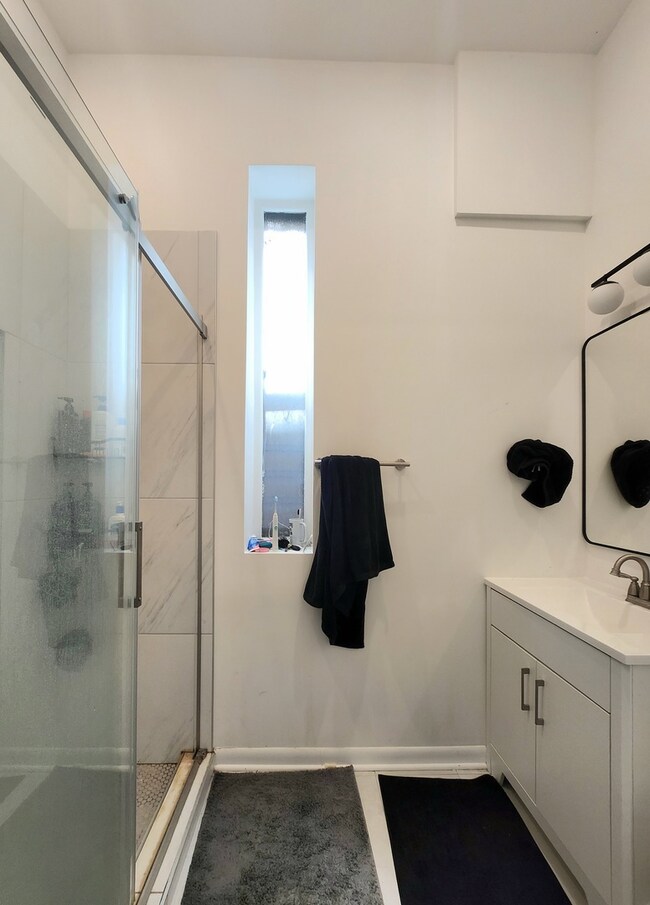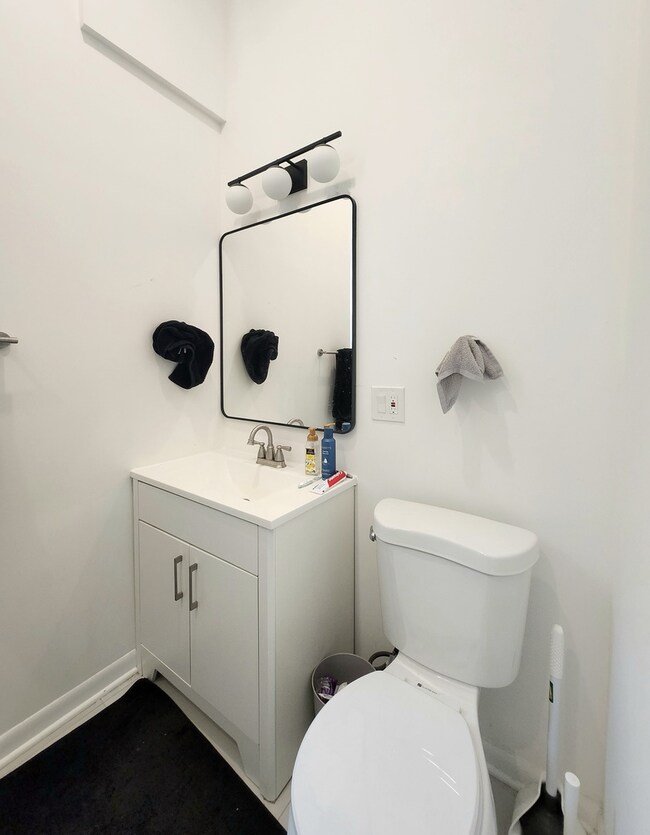1539 N Wells St Unit 1 Chicago, IL 60610
Old Town NeighborhoodHighlights
- Wood Flooring
- Laundry Room
- Dining Room
- Lincoln Park High School Rated A
- Central Air
- Family Room
About This Home
Experience the charm of Old Town to the fullest! This exceptionally spacious 5-bedroom/3-bath duplex home is ideally situated in a prime historic Old Town location, offering an A+ walkability score. Step out your door and you are in the middle of it all, dead center in the middle of all the Wells street action. Topo Gigio, Benchmark, Woodies, The Big, Happy Camper, Old Town Ale house just to name a few amazing places mere steps from your front door. This rare gem is brimming with vintage allure and is a must-see unique opportunity to live in one of Chicago's best locations. The home showcases an expansive 2,400 sq ft of sunlit living space featuring a luxurious, newly redone kitchen featuring quartz countertops, and all new appliances and cabinets. Brand new bathrooms, and hardwood flooring throughout. The unit is equipped with in-unit washer/dryer, a private deck, a sizable backyard, and even features a coveted private parking spot available for rent. Immerse yourself in the lively and vibrant neighborhood, surrounded by fantastic restaurants, shopping, and nightlife, including iconic spots like Second City/Piper's Alley and Zanies. Enjoy the convenience of an easy walk to Lake Michigan, Lincoln Park, the zoo, Wednesday and Saturday Farmer's Markets, Oz Park, Peggy Notebaert Nature Museum, the beach, Sedgwick "L" station, and CTA buses. Tenants are responsible for all utilities, along with a monthly RUBS charge covering common electric, water, and trash removal. Don't miss the chance to call this impressive Old Town residence your home!"
Condo Details
Home Type
- Condominium
Est. Annual Taxes
- $11,592
Year Built
- Built in 1895 | Remodeled in 2014
Parking
- 1 Parking Space
Home Design
- Brick Exterior Construction
- Stone Siding
Interior Spaces
- 2,400 Sq Ft Home
- 4-Story Property
- Wood Burning Fireplace
- Family Room
- Living Room with Fireplace
- Dining Room
- Wood Flooring
Kitchen
- Range
- Microwave
- Dishwasher
Bedrooms and Bathrooms
- 5 Bedrooms
- 5 Potential Bedrooms
- 3 Full Bathrooms
Laundry
- Laundry Room
- Dryer
- Washer
Basement
- Basement Fills Entire Space Under The House
- Finished Basement Bathroom
Utilities
- Central Air
- Radiator
- Lake Michigan Water
Listing and Financial Details
- Property Available on 7/1/25
Community Details
Overview
- 4 Units
Pet Policy
- Pets up to 20 lbs
- Limit on the number of pets
- Pet Size Limit
- Dogs Allowed
Map
Source: Midwest Real Estate Data (MRED)
MLS Number: 12367125
APN: 17-04-204-046-1001
- 1526 N La Salle Dr Unit 3
- 1540 N La Salle Dr Unit 1102
- 1500 N Lasalle Dr Unit 5B
- 1560 N Sandburg Terrace Unit 1208J
- 1560 N Sandburg Terrace Unit 3406J
- 1560 N Sandburg Terrace Unit 1804J
- 1560 N Sandburg Terrace Unit 2705J
- 1560 N Sandburg Terrace Unit 2805J
- 1560 N Sandburg Terrace Unit 4301-03
- 1560 N Sandburg Terrace Unit 1710J
- 1560 N Sandburg Terrace Unit 504J
- 1560 N Sandburg Terrace Unit 3207J
- 1560 N Sandburg Terrace Unit 2301J
- 1560 N Sandburg Terrace Unit 2403J
- 1560 N Sandburg Terrace Unit 2911J
- 1560 N Sandburg Terrace Unit 4201J
- 1560 N Sandburg Terrace Unit 1011J
- 1560 N Sandburg Terrace Unit 2810J
- 1560 N Sandburg Terrace Unit 4003J
- 1560 N Sandburg Terrace Unit 3606J
