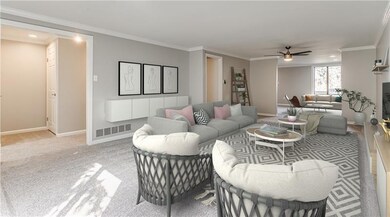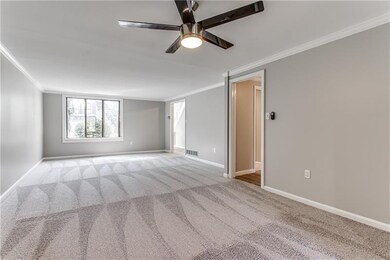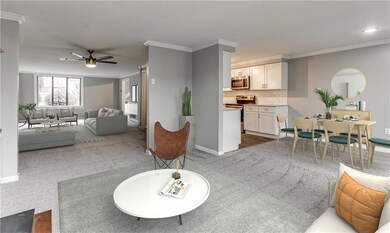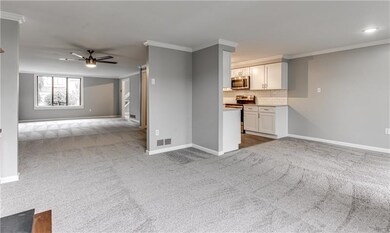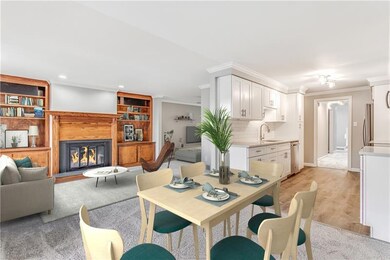~ Rare Open Concept Renovated USC Condo ~ Enjoy 2 Oversized Bedrooms w/ Walk-In-Closets & Suites, Stunning Open Floorplan letting in lots of Natural Light, Private Back Deck with Scenic View, 2 Car Garage, & More! Notice the Original Restored Wood Trim Fireplace & Built-In Bookcase, perfect for Cozy Fall. Timeless Kitchen with White Shaker Cabinets, Quartz Countertops, Trendy Subway Tile, SS Appliances, & Tons of Counter Space. Details such as Recessed Lighting, Modern Light Fixtures like Fans with Convenient Remote Controls & Built-in Bluetooth Bathroom Speakers. Neutral Color Pallet is ready for your Personal Touches. Located in the Prestigious Upper St Clair Blue Ribbon School District. Super Convenient minutes to I-79, Rt 19, Park & Ride, South Hills Village, Southpointe, Rec Center & Tennis, Shopping, Dining, Parks & More! Nestled at the end of a Private Plan for very low thru traffic, Peace & Quiet. This home is designed for convenience, entertaining, relaxing, & making memories.


