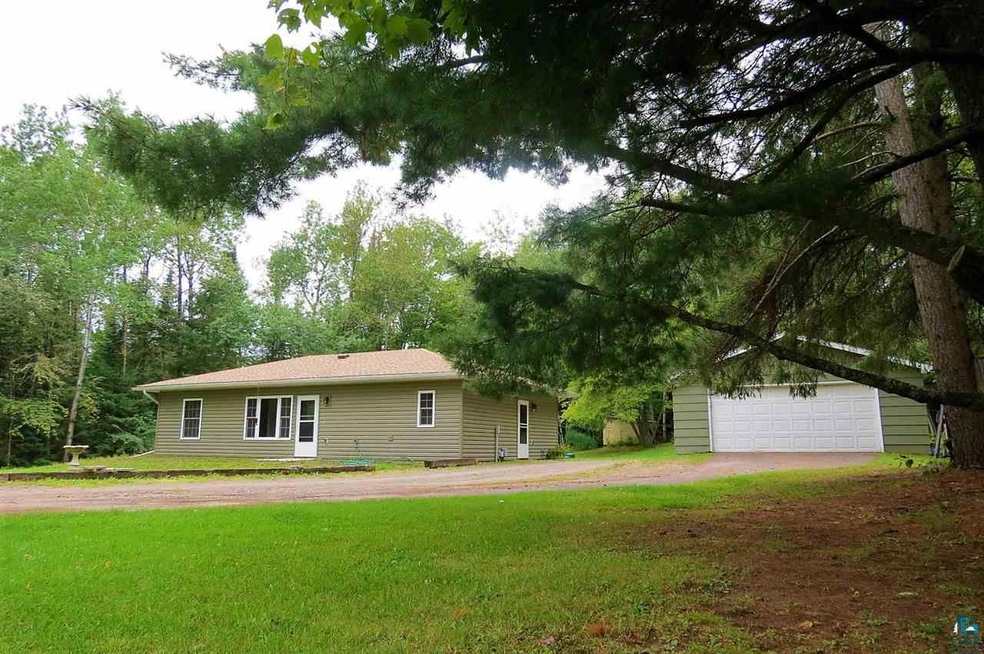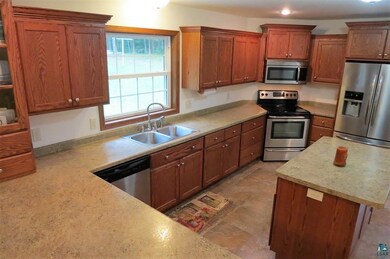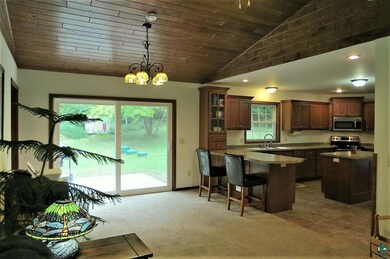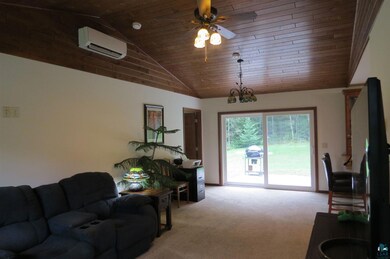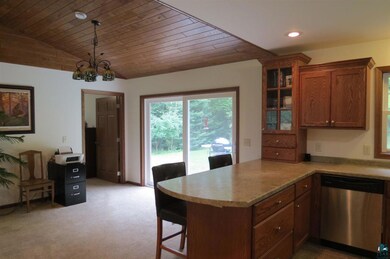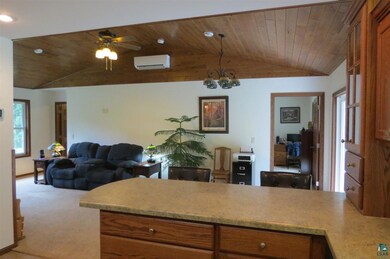
1539 Spring Lake Rd Cloquet, MN 55720
Highlights
- Heated Floors
- 1.15 Acre Lot
- Ranch Style House
- Churchill Elementary School Rated A-
- Vaulted Ceiling
- 2 Car Detached Garage
About This Home
As of November 2019Nestled in the woods on a dead end road you will find your own little get away. This home was built in 2014 on a heated slab. Handicap accessible, all electric home that is efficient to own. No city fees for water or sewer. Built to satisfy the buyer that would like their own private space Vs renting an apartment in town with room to expand in the future. Open floor plan, mini split AC and infloor heat, custom built kitchen with stainless and center island. The grounds feature a 24x30 detached garage, a couple sheds left over from the old homestead and a nice yard for your to finish however you choose. The location is GREAT with ski trails, hiking trails, biking and snowmobile trails right down the road. If your a pilot the private airport is a couple miles away. Its tucked behind an area of Cloquet that offers a quick trip right into town for shopping but you feel like your way out in the country. A must see.
Last Agent to Sell the Property
Shari Vinje
Forefront Realty, Inc. Listed on: 09/06/2017
Home Details
Home Type
- Single Family
Est. Annual Taxes
- $2,350
Year Built
- Built in 2014
Lot Details
- 1.15 Acre Lot
- Lot Dimensions are 208x241
- Street terminates at a dead end
- Poultry Coop
- Landscaped with Trees
Home Design
- Ranch Style House
- Slab Foundation
- Fire Rated Drywall
- Wood Frame Construction
- Asphalt Shingled Roof
- Vinyl Siding
Interior Spaces
- 1,144 Sq Ft Home
- Woodwork
- Vaulted Ceiling
- Ceiling Fan
- Living Room
- Dining Room
- Heated Floors
Kitchen
- Eat-In Kitchen
- Range
- Microwave
- Dishwasher
- Kitchen Island
Bedrooms and Bathrooms
- 2 Bedrooms
- Bathroom on Main Level
- 1 Bathroom
Laundry
- Laundry Room
- Laundry on main level
- Dryer
- Washer
Parking
- 2 Car Detached Garage
- Garage Door Opener
- Off-Street Parking
Accessible Home Design
- Wheelchair Access
- Doors with lever handles
- Doors are 36 inches wide or more
- No Interior Steps
Eco-Friendly Details
- Energy-Efficient Windows
- Air Exchanger
Outdoor Features
- Patio
- Storage Shed
Utilities
- Ductless Heating Or Cooling System
- Cooling System Mounted In Outer Wall Opening
- Heating Available
- Underground Utilities
- Private Water Source
- Electric Water Heater
- Water Softener Leased
- Private Sewer
Listing and Financial Details
- Assessor Parcel Number 06-510-6440
Ownership History
Purchase Details
Home Financials for this Owner
Home Financials are based on the most recent Mortgage that was taken out on this home.Purchase Details
Home Financials for this Owner
Home Financials are based on the most recent Mortgage that was taken out on this home.Purchase Details
Home Financials for this Owner
Home Financials are based on the most recent Mortgage that was taken out on this home.Purchase Details
Home Financials for this Owner
Home Financials are based on the most recent Mortgage that was taken out on this home.Similar Homes in Cloquet, MN
Home Values in the Area
Average Home Value in this Area
Purchase History
| Date | Type | Sale Price | Title Company |
|---|---|---|---|
| Deed | $192,400 | Carlton County Abstract & Ti | |
| Warranty Deed | -- | -- | |
| Warranty Deed | $165,539 | North Shore Title Llc | |
| Personal Reps Deed | $65,000 | Rels Title |
Mortgage History
| Date | Status | Loan Amount | Loan Type |
|---|---|---|---|
| Open | $157,600 | Stand Alone Refi Refinance Of Original Loan | |
| Closed | $153,600 | New Conventional | |
| Previous Owner | $17,000 | New Conventional | |
| Previous Owner | $64,136 | FHA |
Property History
| Date | Event | Price | Change | Sq Ft Price |
|---|---|---|---|---|
| 11/05/2019 11/05/19 | Sold | $192,400 | 0.0% | $168 / Sq Ft |
| 10/03/2019 10/03/19 | Pending | -- | -- | -- |
| 09/25/2019 09/25/19 | For Sale | $192,400 | +16.2% | $168 / Sq Ft |
| 10/03/2017 10/03/17 | Sold | $165,539 | 0.0% | $145 / Sq Ft |
| 09/07/2017 09/07/17 | Pending | -- | -- | -- |
| 09/06/2017 09/06/17 | For Sale | $165,539 | -- | $145 / Sq Ft |
Tax History Compared to Growth
Tax History
| Year | Tax Paid | Tax Assessment Tax Assessment Total Assessment is a certain percentage of the fair market value that is determined by local assessors to be the total taxable value of land and additions on the property. | Land | Improvement |
|---|---|---|---|---|
| 2024 | $3,186 | $240,500 | $46,200 | $194,300 |
| 2023 | $3,186 | $229,100 | $44,700 | $184,400 |
| 2022 | $2,730 | $229,100 | $44,700 | $184,400 |
| 2021 | $2,666 | $171,600 | $30,000 | $141,600 |
| 2020 | $2,550 | $164,700 | $29,400 | $135,300 |
| 2019 | $2,404 | $157,300 | $29,400 | $127,900 |
| 2018 | $2,142 | $152,200 | $28,700 | $123,500 |
| 2017 | $2,350 | $139,400 | $28,700 | $110,700 |
| 2016 | $2,270 | $151,100 | $28,700 | $122,400 |
| 2015 | $494 | $121,000 | $23,900 | $97,100 |
| 2014 | -- | $23,000 | $17,200 | $5,800 |
| 2013 | -- | $40,700 | $17,200 | $23,500 |
Agents Affiliated with this Home
-
Jamie Sathers-Day

Seller's Agent in 2019
Jamie Sathers-Day
JS Realty
(218) 390-6541
39 in this area
385 Total Sales
-
Emily Davis

Buyer's Agent in 2019
Emily Davis
Coldwell Banker Realty - Duluth
(218) 409-4919
16 in this area
81 Total Sales
-
S
Seller's Agent in 2017
Shari Vinje
Forefront Realty, Inc.
Map
Source: Lake Superior Area REALTORS®
MLS Number: 6031290
APN: 06-510-6440
