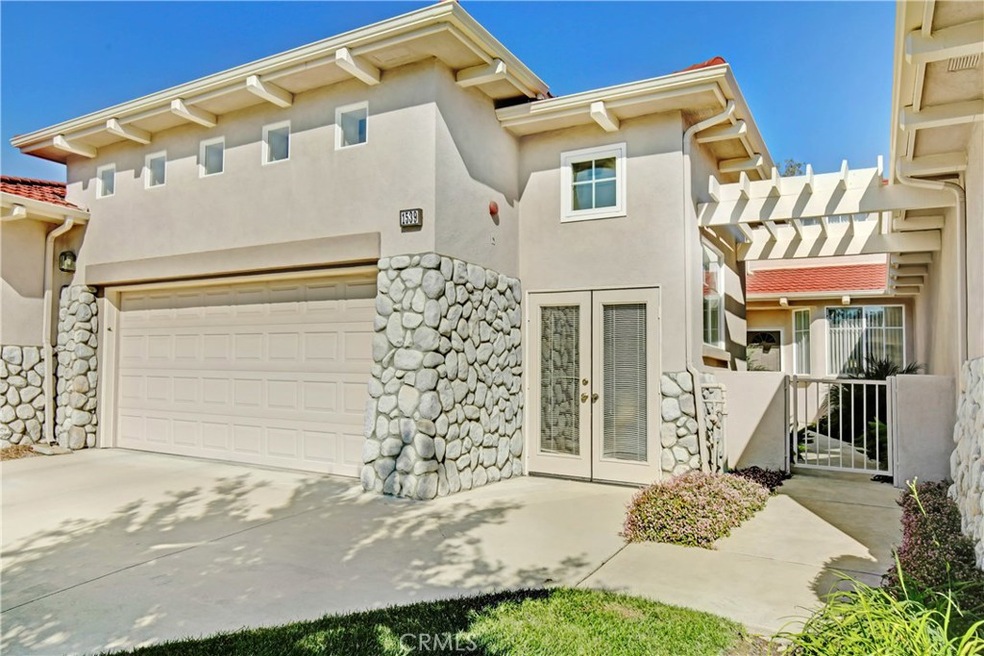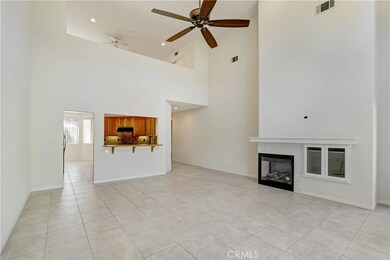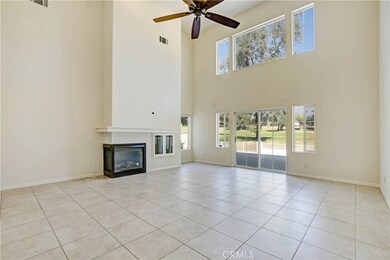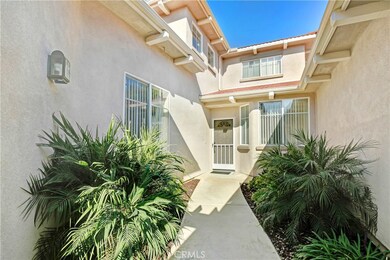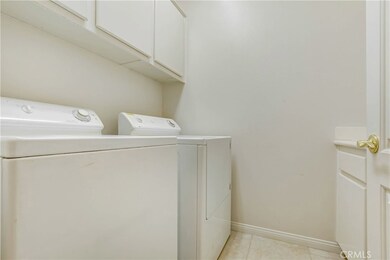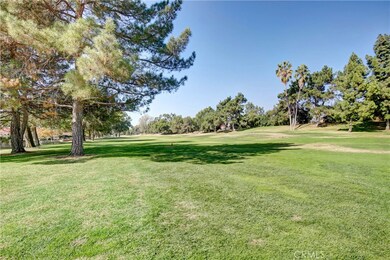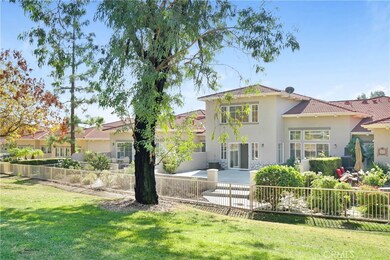
1539 Upland Hills Dr N Upland, CA 91784
Estimated Value: $834,041 - $911,000
Highlights
- On Golf Course
- Spa
- Two Story Ceilings
- Upland High School Rated A-
- Open Floorplan
- Main Floor Primary Bedroom
About This Home
As of March 2020ALL ROOMS are at ground level except the Loft - (3rd Bedroom?.) The Loft is quite large and has 11 ft of closet space. Ideal for a Bedroom, Office, or TV room. The 2 story ceilings and the Golf course views are spectacular from the Great Room. Outstanding features include the Patio. It’s much bigger than most outdoor areas in Upland HIlls North, and has gate access to the 6th hole of the Golf Course. Beautiful park-like fairways are seen from the Great Rm, MBR and from the Kitchen and Loft Bdrm. Granite Countertops, tile floors, large closet spaces, breakfast nook, indoor laundry with sink and garage space that includes a separate golf cart entry and parking. This Upland Hills North Fairway Classics was built in 2000 and offers plenty of guest parking, it’s Gated HOA has 2 pools and offers quiet golf course living. HOA fees include Water, inside and out, plus trash, sewer, outside paint, roof, and Front Landscaping, at $375 per month it’s a bargain. Family golf memberships are available at really reasonable prices for an 18 hole course. The 3rd Bdrm Loft is on the 2nd story. It's an oversized Loft with 11' of closet space.
Last Agent to Sell the Property
Coldwell Banker Kivett-Teeters License #00497804 Listed on: 11/13/2019

Last Buyer's Agent
Carl Capitano
COMPASS License #01078792

Property Details
Home Type
- Condominium
Est. Annual Taxes
- $7,191
Year Built
- Built in 2000
Lot Details
- On Golf Course
- Two or More Common Walls
- South Facing Home
- Landscaped
- Front Yard Sprinklers
- Lawn
HOA Fees
Parking
- 2 Car Attached Garage
- Parking Available
- Front Facing Garage
- Two Garage Doors
- Garage Door Opener
- Guest Parking
- Parking Lot
- Golf Cart Garage
Home Design
- Turnkey
- Fire Rated Drywall
- Interior Block Wall
- Tile Roof
- Stone Veneer
- Stucco
Interior Spaces
- 2,125 Sq Ft Home
- 2-Story Property
- Open Floorplan
- Two Story Ceilings
- Ceiling Fan
- Double Pane Windows
- Entryway
- Family Room with Fireplace
- Great Room
- Family Room Off Kitchen
- Storage
- Tile Flooring
- Golf Course Views
Kitchen
- Breakfast Area or Nook
- Open to Family Room
- Self-Cleaning Oven
- Gas Cooktop
- Range Hood
- Water Line To Refrigerator
- Dishwasher
- Granite Countertops
Bedrooms and Bathrooms
- 2 Main Level Bedrooms
- Primary Bedroom on Main
- Walk-In Closet
- Tile Bathroom Countertop
- Dual Vanity Sinks in Primary Bathroom
- Soaking Tub
- Separate Shower
Laundry
- Laundry Room
- Washer and Gas Dryer Hookup
Accessible Home Design
- More Than Two Accessible Exits
Outdoor Features
- Spa
- Concrete Porch or Patio
- Exterior Lighting
Utilities
- Forced Air Heating and Cooling System
- Underground Utilities
- Natural Gas Connected
- Gas Water Heater
- Phone Available
- Cable TV Available
Listing and Financial Details
- Tax Lot 9
- Tax Tract Number 11631
- Assessor Parcel Number 0202701560000
Community Details
Overview
- 270 Units
- Upland Hill North Association, Phone Number (909) 399-3103
- Jla Association, Phone Number (951) 784-0999
- Cms HOA
- Maintained Community
Recreation
- Golf Course Community
- Community Pool
- Community Spa
Pet Policy
- Pets Allowed
- Pet Restriction
Security
- Controlled Access
Ownership History
Purchase Details
Home Financials for this Owner
Home Financials are based on the most recent Mortgage that was taken out on this home.Purchase Details
Home Financials for this Owner
Home Financials are based on the most recent Mortgage that was taken out on this home.Purchase Details
Home Financials for this Owner
Home Financials are based on the most recent Mortgage that was taken out on this home.Purchase Details
Similar Homes in Upland, CA
Home Values in the Area
Average Home Value in this Area
Purchase History
| Date | Buyer | Sale Price | Title Company |
|---|---|---|---|
| Barnes Kathy A | $608,000 | Ticor Title Company | |
| Ye Jianming Shou | $560,000 | First American Title Company | |
| Soderberg Michael E | $415,000 | Fidelity National Title Co | |
| Ricci Janet Sue | -- | -- |
Mortgage History
| Date | Status | Borrower | Loan Amount |
|---|---|---|---|
| Previous Owner | Soderberg Michael E | $330,000 | |
| Previous Owner | Ricci Janet Sue | $100,000 |
Property History
| Date | Event | Price | Change | Sq Ft Price |
|---|---|---|---|---|
| 03/26/2020 03/26/20 | Sold | $608,000 | -3.5% | $286 / Sq Ft |
| 03/07/2020 03/07/20 | For Sale | $629,950 | 0.0% | $296 / Sq Ft |
| 03/04/2020 03/04/20 | Pending | -- | -- | -- |
| 11/13/2019 11/13/19 | For Sale | $629,950 | +12.5% | $296 / Sq Ft |
| 02/25/2016 02/25/16 | Sold | $560,000 | -3.4% | $264 / Sq Ft |
| 02/11/2016 02/11/16 | Pending | -- | -- | -- |
| 01/30/2016 01/30/16 | For Sale | $579,900 | +39.7% | $273 / Sq Ft |
| 04/13/2012 04/13/12 | Sold | $415,000 | -2.3% | $195 / Sq Ft |
| 03/03/2012 03/03/12 | For Sale | $424,900 | -- | $200 / Sq Ft |
Tax History Compared to Growth
Tax History
| Year | Tax Paid | Tax Assessment Tax Assessment Total Assessment is a certain percentage of the fair market value that is determined by local assessors to be the total taxable value of land and additions on the property. | Land | Improvement |
|---|---|---|---|---|
| 2024 | $7,191 | $660,223 | $162,975 | $497,248 |
| 2023 | $6,997 | $647,277 | $159,779 | $487,498 |
| 2022 | $6,847 | $626,585 | $156,647 | $469,938 |
| 2021 | $6,841 | $614,299 | $153,575 | $460,724 |
| 2020 | $6,636 | $606,162 | $212,156 | $394,006 |
| 2019 | $6,613 | $594,276 | $207,996 | $386,280 |
| 2018 | $6,451 | $582,624 | $203,918 | $378,706 |
| 2017 | $6,266 | $571,200 | $199,920 | $371,280 |
| 2016 | $6,091 | $565,000 | $150,000 | $415,000 |
| 2015 | $4,642 | $433,718 | $151,802 | $281,916 |
| 2014 | $4,523 | $425,222 | $148,828 | $276,394 |
Agents Affiliated with this Home
-
FREDRICK STEINER
F
Seller's Agent in 2020
FREDRICK STEINER
Coldwell Banker Kivett-Teeters
(909) 797-1151
6 Total Sales
-

Buyer's Agent in 2020
Carl Capitano
COMPASS
1 in this area
61 Total Sales
-
J
Seller's Agent in 2016
Janet Fraser
Matt Luke Home Team R.E., Inc.
-
LINDA WALLACE
L
Seller's Agent in 2012
LINDA WALLACE
L.A. Realty Services
(909) 985-4700
1 in this area
6 Total Sales
Map
Source: California Regional Multiple Listing Service (CRMLS)
MLS Number: IV19263964
APN: 0202-701-56
- 1444 Upland Hills Dr N Unit 226
- 1526 Cole Ln
- 1303 Swan Loop S
- 1268 Upland Hills Dr S
- 1244 Winged Foot Dr Unit 24
- 1635 Faldo Ct
- 8535 La Vine St
- 1498 Diego Way
- 1461 E 14th St
- 1061 Pebble Beach Dr
- 7563 Alta Cuesta Dr
- 8672 La Grande St
- 1021 Pebble Beach Dr
- 1661 Danbrook Place
- 1432 Felicita Ct
- 6880 Topaz St
- 1267 Kendra Ln
- 1160 Arturo St
- 8631 Holly St
- 8371 Hawthorne St
- 1539 N Upland Hills Drive North N
- 1539 Upland Hills Dr N
- 1535 Upland Hills Dr N Unit 203
- 1543 Upland Hills Dr N Unit 205
- 1531 Upland Hills Dr N Unit 202
- 1547 Upland Hills Dr N
- 1527 Upland Hills Dr N
- 1551 Upland Hills Dr N Unit 207
- 1521 Upland Hills Dr N Unit 200
- 1517 Upland Hills Dr N
- 1540 Upland Hills Dr N
- 1544 Upland Hills Dr N
- 1555 Upland Hills Dr N
- 1528 Upland Hills Dr N
- 1513 Upland Hills Dr N Unit 198
- 1522 Upland Hills Dr N
- 1557 Upland Hills Dr N
- 1552 Upland Hills Dr N
- 1518 Upland Hills Dr N
- 1552 Upland Hills Drive North Dr N
