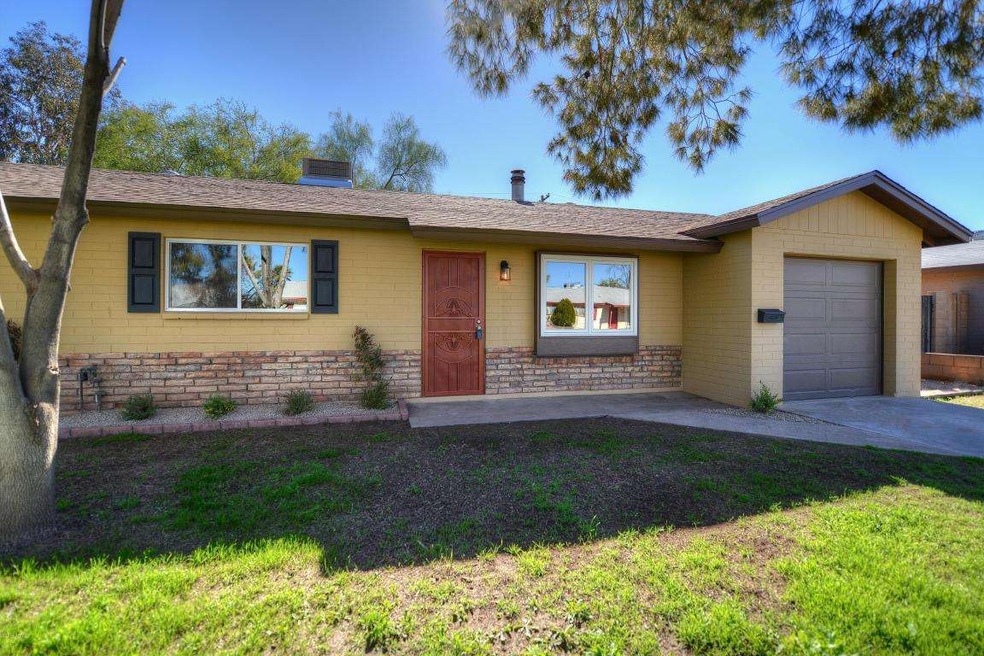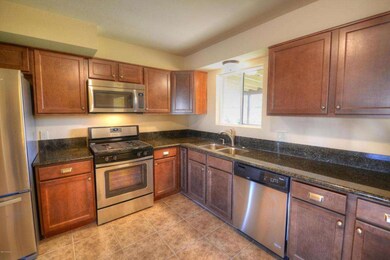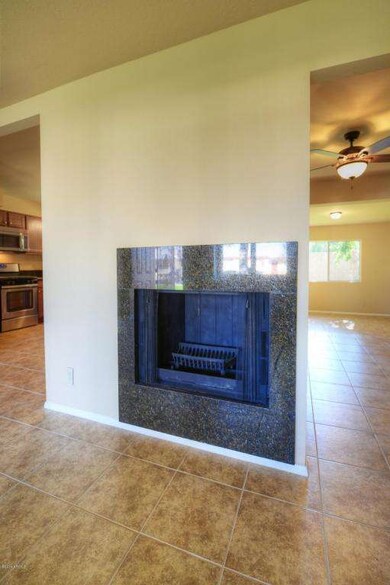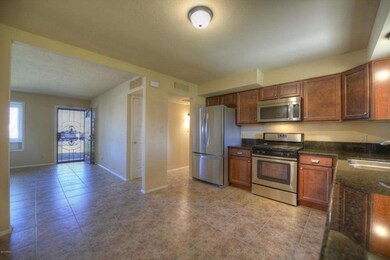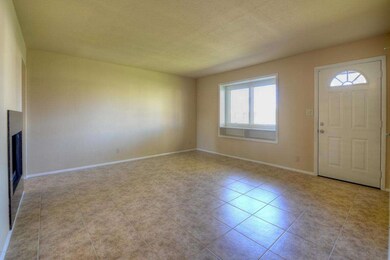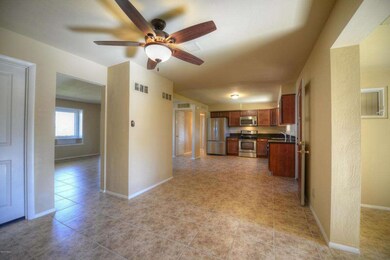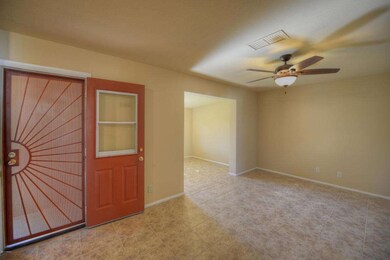
1539 W 7th St Tempe, AZ 85281
West Tempe NeighborhoodHighlights
- 0.14 Acre Lot
- Private Yard
- Covered patio or porch
- Granite Countertops
- No HOA
- Eat-In Kitchen
About This Home
As of December 2015Charming Home 1.5 MILES FROM ASU! Tucked away neighborhood, Remodeled, New Roof, Cabinets, Granite Counters, All Flooring, Tile/Carpet, Baths, Sinks, Faucets, Doors, Hardware, Paint Inside & Outside, Walls Removed/Reconfigured to Open Up Living & Family Rooms, New Drywall, Texture, Paint inside and outside, New Whirlpool Stainless Appliances Inc French Door Refrig! Gas Range & Micro Hood Combination, Shutters, New Garage Door & Opener, Fireplace Granite Surround, Extended 1 Car Garage Epoxy Floors, Storage/Laundry Area with New Sink/Cabinet/Faucet, New Landscaping, Covered Patio, Newer AC, Block Fenced Yard, Move In Ready!
Last Agent to Sell the Property
Realty Executives License #BR008231000 Listed on: 01/17/2014

Last Buyer's Agent
Carla Whitten
PINNACLE PEAK REALTY, INC.
Home Details
Home Type
- Single Family
Est. Annual Taxes
- $1,082
Year Built
- Built in 1961
Lot Details
- 6,229 Sq Ft Lot
- Block Wall Fence
- Front Yard Sprinklers
- Sprinklers on Timer
- Private Yard
- Grass Covered Lot
Parking
- 1 Car Garage
- 2 Open Parking Spaces
- Garage Door Opener
Home Design
- Brick Exterior Construction
- Wood Frame Construction
- Composition Roof
- Block Exterior
Interior Spaces
- 1,385 Sq Ft Home
- 1-Story Property
- Ceiling Fan
- Double Pane Windows
- Living Room with Fireplace
Kitchen
- Eat-In Kitchen
- Built-In Microwave
- Granite Countertops
Flooring
- Carpet
- Tile
Bedrooms and Bathrooms
- 3 Bedrooms
- Remodeled Bathroom
- 2 Bathrooms
Schools
- Scales Technology Academy Elementary School
- Geneva Epps Mosley Middle School
- Tempe High School
Utilities
- Refrigerated Cooling System
- Heating Available
Additional Features
- Covered patio or porch
- Property is near a bus stop
Community Details
- No Home Owners Association
- Association fees include no fees
- Lindon Park Subdivision, Ranch Floorplan
Listing and Financial Details
- Tax Lot 309
- Assessor Parcel Number 124-72-131
Ownership History
Purchase Details
Purchase Details
Home Financials for this Owner
Home Financials are based on the most recent Mortgage that was taken out on this home.Purchase Details
Home Financials for this Owner
Home Financials are based on the most recent Mortgage that was taken out on this home.Purchase Details
Similar Home in the area
Home Values in the Area
Average Home Value in this Area
Purchase History
| Date | Type | Sale Price | Title Company |
|---|---|---|---|
| Warranty Deed | $262,500 | Pioneer Title Agency Inc | |
| Warranty Deed | $235,000 | Driggs Title Agency Inc | |
| Warranty Deed | $192,500 | Fidelity National Title Agen | |
| Trustee Deed | $115,700 | Accommodation |
Mortgage History
| Date | Status | Loan Amount | Loan Type |
|---|---|---|---|
| Previous Owner | $230,743 | FHA | |
| Previous Owner | $182,875 | New Conventional | |
| Previous Owner | $270,000 | Reverse Mortgage Home Equity Conversion Mortgage |
Property History
| Date | Event | Price | Change | Sq Ft Price |
|---|---|---|---|---|
| 10/13/2017 10/13/17 | Rented | $1,600 | -3.0% | -- |
| 10/11/2017 10/11/17 | Under Contract | -- | -- | -- |
| 09/19/2017 09/19/17 | Price Changed | $1,650 | -5.7% | $1 / Sq Ft |
| 09/07/2017 09/07/17 | Price Changed | $1,750 | -4.1% | $1 / Sq Ft |
| 08/25/2017 08/25/17 | For Rent | $1,825 | 0.0% | -- |
| 12/10/2015 12/10/15 | Sold | $235,000 | -3.3% | $158 / Sq Ft |
| 10/23/2015 10/23/15 | Pending | -- | -- | -- |
| 10/06/2015 10/06/15 | Price Changed | $243,000 | -0.8% | $163 / Sq Ft |
| 09/23/2015 09/23/15 | For Sale | $245,000 | +27.3% | $165 / Sq Ft |
| 05/02/2014 05/02/14 | Sold | $192,500 | -6.5% | $139 / Sq Ft |
| 03/10/2014 03/10/14 | Pending | -- | -- | -- |
| 02/20/2014 02/20/14 | Price Changed | $205,900 | -1.9% | $149 / Sq Ft |
| 01/17/2014 01/17/14 | For Sale | $209,900 | -- | $152 / Sq Ft |
Tax History Compared to Growth
Tax History
| Year | Tax Paid | Tax Assessment Tax Assessment Total Assessment is a certain percentage of the fair market value that is determined by local assessors to be the total taxable value of land and additions on the property. | Land | Improvement |
|---|---|---|---|---|
| 2025 | $1,692 | $15,108 | -- | -- |
| 2024 | $1,672 | $14,388 | -- | -- |
| 2023 | $1,672 | $31,500 | $6,300 | $25,200 |
| 2022 | $1,604 | $23,430 | $4,680 | $18,750 |
| 2021 | $1,615 | $21,880 | $4,370 | $17,510 |
| 2020 | $1,566 | $19,730 | $3,940 | $15,790 |
| 2019 | $1,536 | $18,300 | $3,660 | $14,640 |
| 2018 | $1,498 | $16,520 | $3,300 | $13,220 |
| 2017 | $1,258 | $15,030 | $3,000 | $12,030 |
| 2016 | $1,252 | $14,180 | $2,830 | $11,350 |
Agents Affiliated with this Home
-
Laina Pippett
L
Seller's Agent in 2017
Laina Pippett
Rentals America
(480) 374-5500
-
L
Buyer's Agent in 2017
Lyndsi Gardner
Keller Williams Realty East Valley
-
Ronni Zeigler

Seller's Agent in 2015
Ronni Zeigler
Realty One Group
(480) 330-6745
30 Total Sales
-
Kelly Miller
K
Buyer's Agent in 2015
Kelly Miller
HomeSmart
(623) 512-3943
22 Total Sales
-
Carla Whitten

Seller's Agent in 2014
Carla Whitten
Realty Executives
(480) 206-3195
20 Total Sales
Map
Source: Arizona Regional Multiple Listing Service (ARMLS)
MLS Number: 5055888
APN: 124-72-131
- 1533 W 7th St
- 1532 W 6th St
- 1432 W 7th St
- 1539 W 5th St
- 1413 W 7th Place
- 1408 W 7th St
- 508 S Ernie Place
- 405 S Priest Dr
- 1310 W 5th St
- 1337 W Elna Rae St
- 754 S Beck Ave
- 710 S Beck Ave
- 1205 W 7th St
- 702 S Beck Ave
- 1309 W 10th St
- 315 S Beck Ave
- 1111 W University Dr Unit 3016
- 1081 W 1st St Unit 7
- 1061 W 5th St Unit 3
- 415 S Robert Rd
