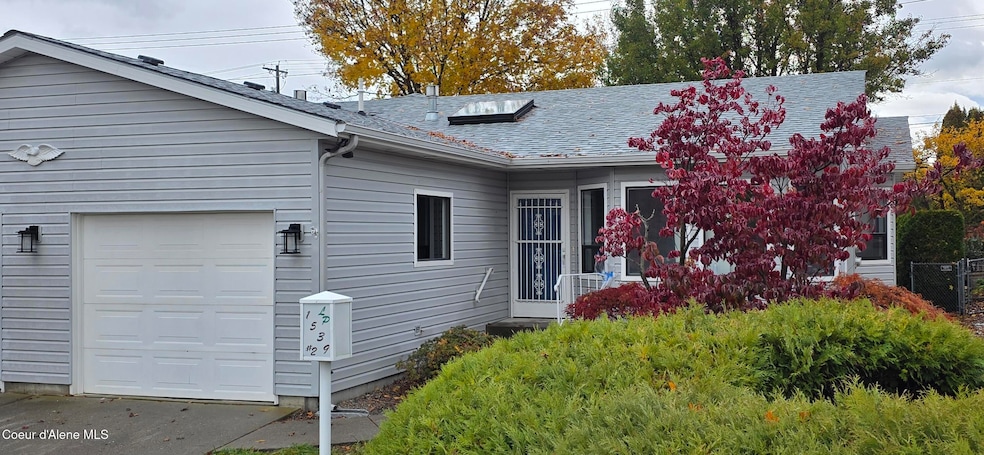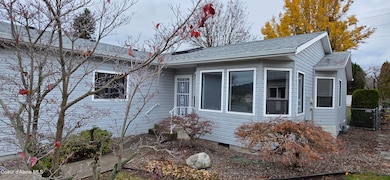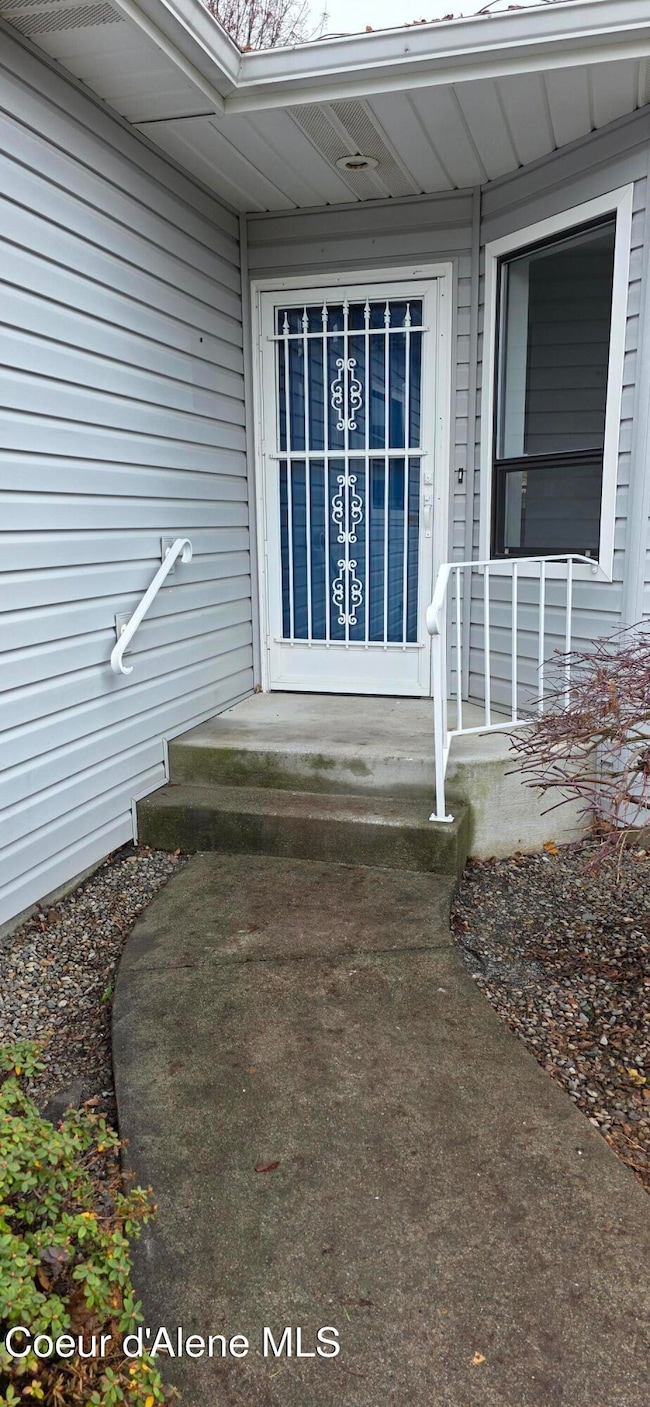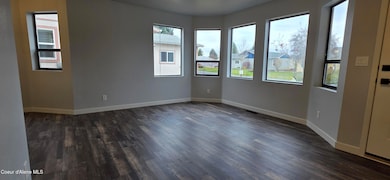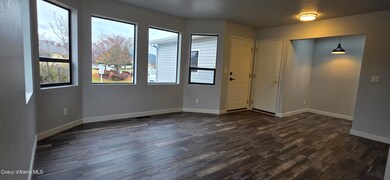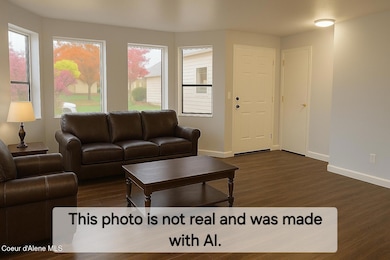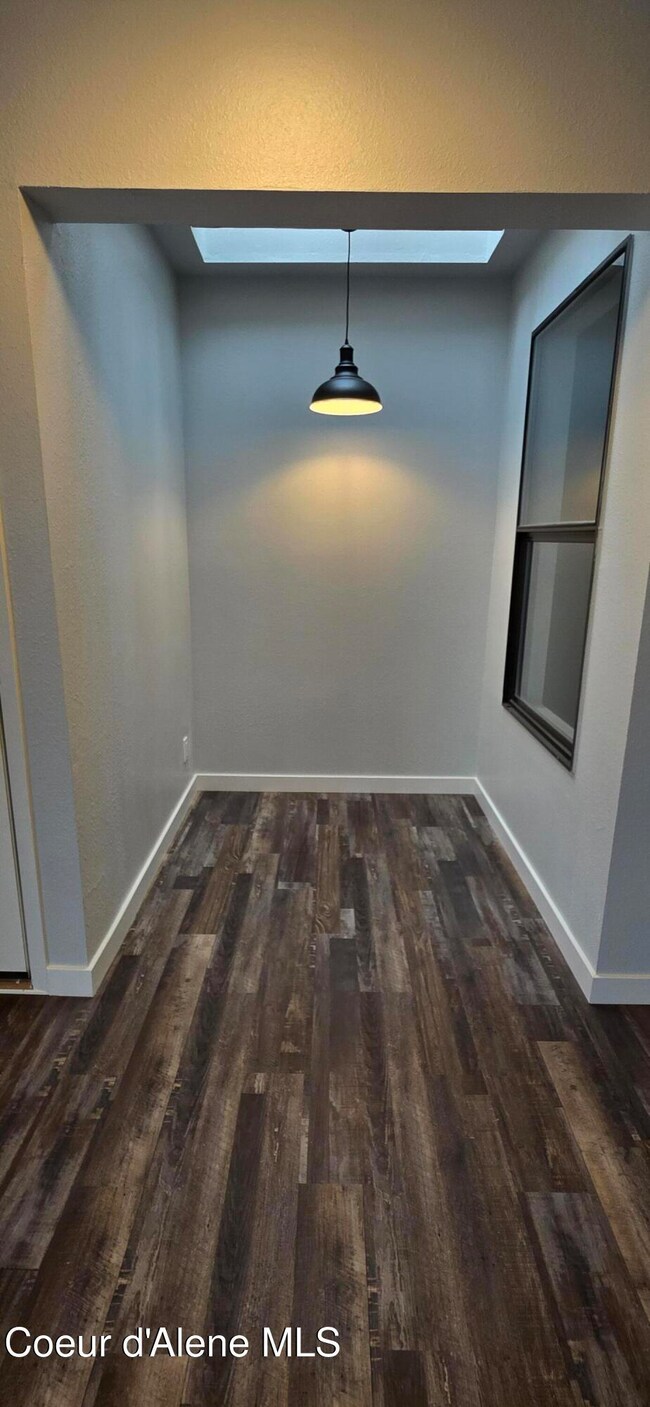1539 W Woodlawn Dr Unit 2 Hayden, ID 83835
Estimated payment $2,334/month
Highlights
- Primary Bedroom Suite
- Mountain View
- Covered Patio or Porch
- Atlas Elementary School Rated A-
- Lawn
- Attached Garage
About This Home
Fully remodeled home located in the beautiful 40+ community of Leisure Park. This home features new white shaker cabinets topped with snow-white quartz countertops, brand-new trim throughout, and Folsbury Ridge LVP flooring. Both bathrooms include custom porcelain-tiled showers, including a walk-in shower in the primary suite with a rainfall shower head and a custom frameless glass door for a true spa-like experience. Enjoy cooking in a beautifully updated kitchen equipped with all-new stainless steel appliances, including a French door refrigerator. Additional updates include new fixtures throughout, and a lifetime laminated roof for long-term peace of mind. Double doors lead to a covered patio with no rear neighbor, offering privacy and a peaceful outdoor retreat. Leisure Park provides an exceptional community recreation center featuring a large gathering space, library, workout room, oversized spa, card room, and an area with two pool tables. Step outside the rec center to relax on the covered patio, enjoy lawn games, and connect with neighbors. Conveniently located near grocery stores, shopping, and restaurants. Every detail has been thoughtfully upgradedall finishes are new, and the home is completely move-in ready.
Listing Agent
Coldwell Banker Schneidmiller Realty License #SP48292 Listed on: 11/18/2025

Open House Schedule
-
Saturday, November 22, 20259:00 am to 12:00 pm11/22/2025 9:00:00 AM +00:0011/22/2025 12:00:00 PM +00:00Add to Calendar
Home Details
Home Type
- Single Family
Est. Annual Taxes
- $2,597
Year Built
- Built in 1990 | Remodeled in 2025
Lot Details
- 3,485 Sq Ft Lot
- Property is Fully Fenced
- Landscaped
- Level Lot
- Backyard Sprinklers
- Lawn
HOA Fees
- $115 Monthly HOA Fees
Parking
- Attached Garage
Home Design
- Concrete Foundation
- Frame Construction
- Shingle Roof
- Composition Roof
- Vinyl Siding
Interior Spaces
- 1,214 Sq Ft Home
- 1-Story Property
- Luxury Vinyl Plank Tile Flooring
- Mountain Views
- Crawl Space
- Washer and Electric Dryer Hookup
Kitchen
- Electric Oven or Range
- Microwave
- Dishwasher
- Disposal
Bedrooms and Bathrooms
- 2 Main Level Bedrooms
- Primary Bedroom Suite
- 2 Bathrooms
Outdoor Features
- Covered Patio or Porch
- Exterior Lighting
- Rain Gutters
Utilities
- Forced Air Heating and Cooling System
- Heating System Uses Natural Gas
- Gas Available
- Gas Water Heater
- High Speed Internet
- Cable TV Available
Community Details
- Association fees include ground maintenance, water
- Leisure Park/Village Subdivision
Listing and Financial Details
- Assessor Parcel Number H5910005007A
Map
Home Values in the Area
Average Home Value in this Area
Tax History
| Year | Tax Paid | Tax Assessment Tax Assessment Total Assessment is a certain percentage of the fair market value that is determined by local assessors to be the total taxable value of land and additions on the property. | Land | Improvement |
|---|---|---|---|---|
| 2025 | $2,351 | $326,618 | $120,000 | $206,618 |
| 2024 | $2,351 | $308,919 | $90,000 | $218,919 |
| 2023 | $2,351 | $330,145 | $100,000 | $230,145 |
| 2022 | $2,324 | $340,759 | $105,000 | $235,759 |
| 2021 | $1,879 | $239,451 | $90,000 | $149,451 |
| 2020 | $1,721 | $210,266 | $85,000 | $125,266 |
| 2019 | $1,762 | $198,220 | $86,100 | $112,120 |
| 2018 | $1,829 | $184,250 | $82,000 | $102,250 |
| 2017 | $3,295 | $152,300 | $58,500 | $93,800 |
| 2016 | $1,502 | $133,970 | $45,000 | $88,970 |
| 2015 | $816 | $133,780 | $50,050 | $83,730 |
| 2013 | $748 | $113,340 | $38,500 | $74,840 |
Property History
| Date | Event | Price | List to Sale | Price per Sq Ft |
|---|---|---|---|---|
| 11/18/2025 11/18/25 | For Sale | $379,995 | -- | $313 / Sq Ft |
Purchase History
| Date | Type | Sale Price | Title Company |
|---|---|---|---|
| Deed | -- | None Listed On Document | |
| Public Action Common In Florida Clerks Tax Deed Or Tax Deeds Or Property Sold For Taxes | -- | None Listed On Document |
Source: Coeur d'Alene Multiple Listing Service
MLS Number: 25-11063
APN: H5910005007A
- 8705 N Ramsey Rd
- 1563 W Woodlawn Dr
- 1346 W Progress Dr
- 1362 W Tanglewood Ct
- 1306 W Leisure Dr
- 1135 W Leisure Dr
- 1215 W Bounty Loop
- 9088 N Orange Blossom Ct
- 1173 W Heron Ave
- 8881 N Mac Arthur Way
- 8862 N Mac Arthur Way
- 8938 N Mac Arthur Way
- 1243 W Orchard Ave
- 945 W Woodlawn Dr
- 8658 Indywood Dr
- Lot 6 Blk 1 Tamarindo Ln
- Lot 5 Blk 1 Tamarindo Ln
- Lot 7 Blk 1 Tamarindo Ln
- Lot 1 Blk 1 Tamarindo Ln
- 1255 W Orchard Ave
- 1586 W Switchgrass Ln
- 2598 W Broadmoore Dr
- 7534 N Culture Way
- 1681 W Pampas Ln
- 2001 W Voltaire Way
- 3041 W Pascal Dr
- 25 E Maryanna Ln
- 4010 W Trafford Ln
- 4163 W Dunkirk Ave
- 8290 N Uplands Dr
- 5901 St Croix Dr
- 4569 N Driver Ln
- 3825 N Ramsey Rd
- 3781 N Ramsey Rd
- 94 E Spirea Ln
- 574 W Mogul Loop
- 481 E Mallard Ave
- 3594 N Cederblom
- 13336 N Telluride Loop
- 3202-3402 E Fairway Dr
