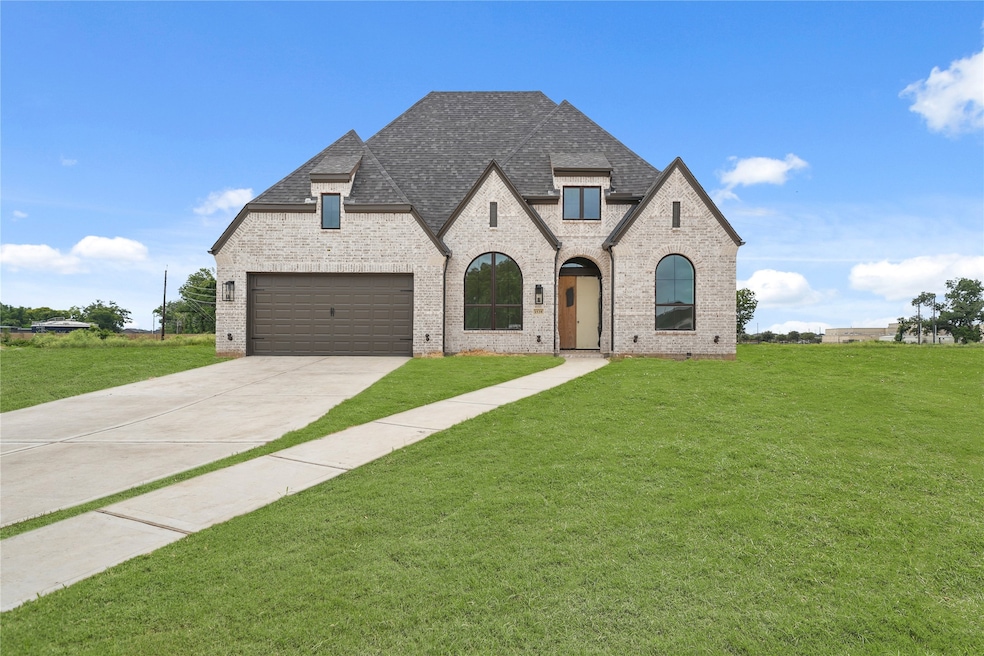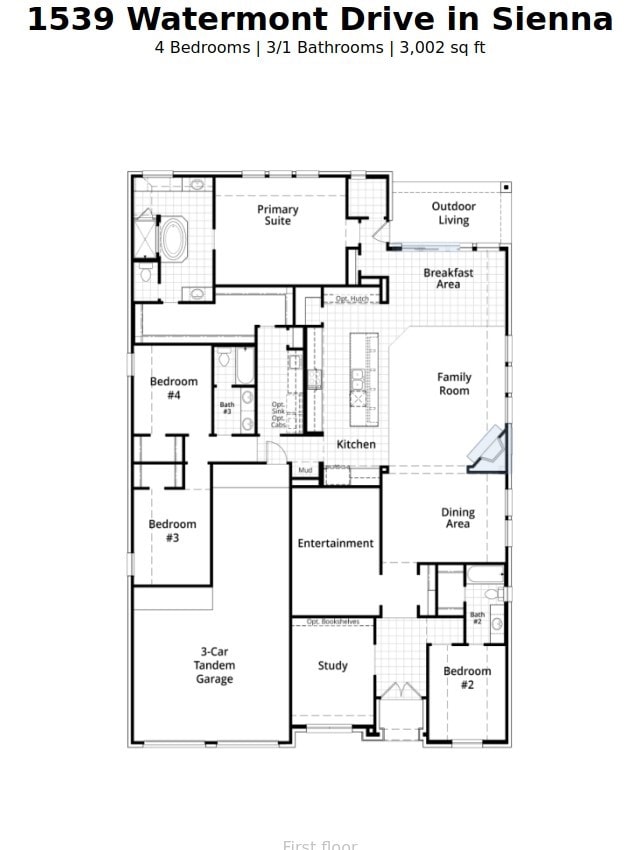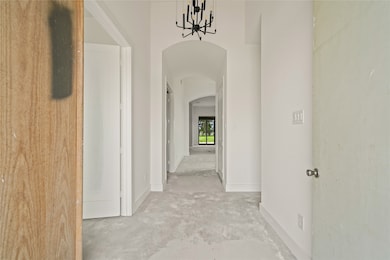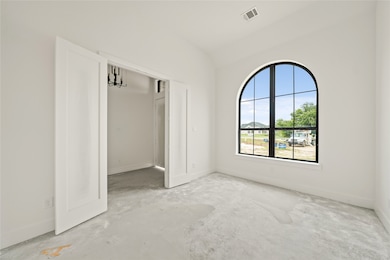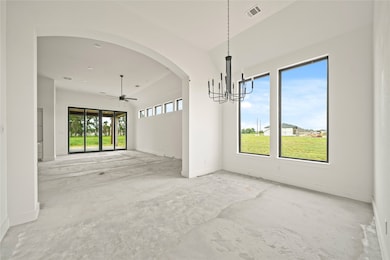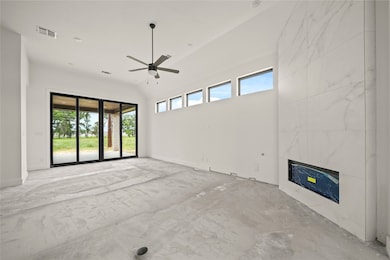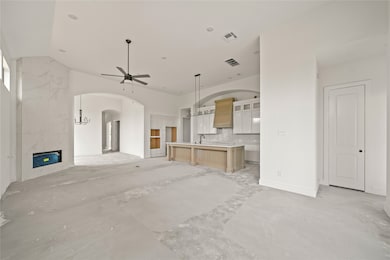
1539 Watermont Dr Missouri City, TX 77459
Sienna NeighborhoodEstimated payment $4,445/month
Highlights
- Golf Course Community
- Fitness Center
- Under Construction
- Donald Leonetti Elementary School Rated A
- Home Theater
- Home Energy Rating Service (HERS) Rated Property
About This Home
Stunning 1-story Highland Home in Sienna on a 60' homesite! This 4-bedroom, 3-bath home features soaring ceilings, a spacious open-concept layout, private study, game room, and 3-car tandem garage. The gourmet kitchen boasts an oversized island, quartz countertops, and walk-in pantry. Luxurious primary suite offers a spa-like bath and large walk-in closet. Located in the master-planned Sienna community with resort-style amenities, top-rated Fort Bend ISD schools, and easy access to Hwy 6 and Fort Bend Tollway.
Home Details
Home Type
- Single Family
Year Built
- Built in 2025 | Under Construction
Lot Details
- 8,973 Sq Ft Lot
- Cul-De-Sac
- Southeast Facing Home
- Sprinkler System
HOA Fees
- $129 Monthly HOA Fees
Parking
- 3 Car Attached Garage
- Tandem Garage
Home Design
- Traditional Architecture
- Brick Exterior Construction
- Slab Foundation
- Composition Roof
- Wood Siding
Interior Spaces
- 3,002 Sq Ft Home
- 1-Story Property
- Gas Log Fireplace
- Family Room
- Dining Room
- Home Theater
- Home Office
Kitchen
- Walk-In Pantry
- Gas Cooktop
- Microwave
- Dishwasher
- Kitchen Island
- Pots and Pans Drawers
- Disposal
Flooring
- Wood
- Carpet
Bedrooms and Bathrooms
- 4 Bedrooms
- Single Vanity
- Separate Shower
Eco-Friendly Details
- Home Energy Rating Service (HERS) Rated Property
- ENERGY STAR Qualified Appliances
- Energy-Efficient HVAC
- Energy-Efficient Lighting
- Energy-Efficient Thermostat
Outdoor Features
- Deck
- Covered patio or porch
Schools
- Leonetti Elementary School
- Thornton Middle School
- Almeta Crawford High School
Utilities
- Central Heating and Cooling System
- Heating System Uses Gas
- Programmable Thermostat
- Tankless Water Heater
Community Details
Overview
- Association fees include ground maintenance
- Sienna Residential Association, Phone Number (281) 517-9840
- Built by Highland Homes
- Sienna Plantation 60S Subdivision
Recreation
- Golf Course Community
- Tennis Courts
- Community Playground
- Fitness Center
- Community Pool
- Park
- Trails
Map
Home Values in the Area
Average Home Value in this Area
Property History
| Date | Event | Price | Change | Sq Ft Price |
|---|---|---|---|---|
| 06/24/2025 06/24/25 | Price Changed | $660,000 | -7.7% | $220 / Sq Ft |
| 06/20/2025 06/20/25 | For Sale | $715,000 | -- | $238 / Sq Ft |
Similar Homes in Missouri City, TX
Source: Houston Association of REALTORS®
MLS Number: 56775499
- 10407 Silver Shore Dr
- 10415 Silver Shore Dr
- 10914 Prospect Hill Ct
- 10927 Providence Ct
- 10915 Prospect Hill Ct
- 10806 Woodhouse Ln
- 10914 Palmwood Dr
- 10402 Vineyard Shore Dr
- 10402 Vineyard Shore Dr
- 10402 Vineyard Shore Dr
- 10402 Vineyard Shore Dr
- 10402 Vineyard Shore Dr
- 10402 Vineyard Shore Dr
- 10402 Vineyard Shore Dr
- 10402 Vineyard Shore Dr
- 10402 Vineyard Shore Dr
- 1506 Timber Woods Dr
- 10907 Palmwood Dr
- 1326 Timber Shores Dr
- 1415 Sunrise View Ln
- 1515 Noble Park Dr
- 1542 Park Path Dr
- 1511 Emma Lake Dr
- 10623 Hidden Rock Dr
- 10106 Water Harbor Dr
- 10114 Native Grove Dr
- 1535 Cathedral Bend Dr
- 10935 Crescent Spring Dr
- 1547 Crystal Stream Dr
- 9447 Lantern Light Dr
- 1631 Rustling Creek Dr
- 9415 Water Breeze Ct
- 1555 Rustling Creek Dr
- 1539 Rustling Creek Dr
- 9911 Regal Bend Dr
- 1907 Creekwood Cove
- 8847 Morning Glow Dr
- 9402 Orchard Trail
- 8810 Morning Glow Dr
- 8806 Morning Glow Dr
